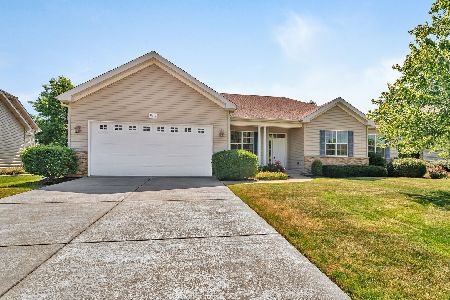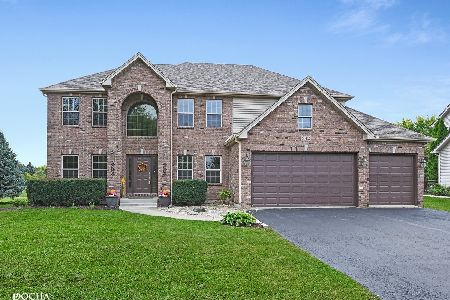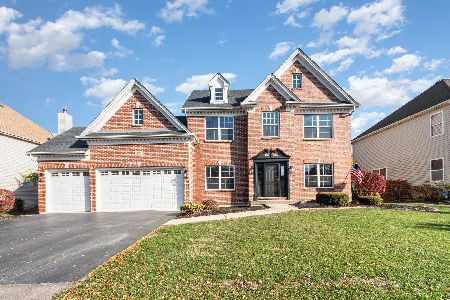1173 Taus Circle, Yorkville, Illinois 60560
$402,500
|
Sold
|
|
| Status: | Closed |
| Sqft: | 4,300 |
| Cost/Sqft: | $105 |
| Beds: | 5 |
| Baths: | 5 |
| Year Built: | 2009 |
| Property Taxes: | $11,520 |
| Days On Market: | 3708 |
| Lot Size: | 0,00 |
Description
Upgrades Galore!! Awesome Kit Cherry Stained Cab/Granite/Butler & Walk in Pantry/SS Appls/Dbl Oven/Bev & Wine Fridge. 1st flr Off or Bed/full bath. Master w/FP,2 walk-ins & htd bath flr. Vltd clings & Walkins in all BRs. Lib/Loft. Fin L/O bsmt w/9'ceilings,XL workshop & full bath. Whole house stereo networking. Pro landscp w/Irr syst. Multi-level paver patio/firepit. Park Across St. Walk to Shopping, Restaurants. WOW
Property Specifics
| Single Family | |
| — | |
| Traditional | |
| 2009 | |
| Full,English | |
| — | |
| No | |
| — |
| Kendall | |
| Heartland Circle | |
| 150 / Annual | |
| Insurance | |
| Public | |
| Public Sewer | |
| 09047091 | |
| 0227353007 |
Property History
| DATE: | EVENT: | PRICE: | SOURCE: |
|---|---|---|---|
| 1 Jun, 2011 | Sold | $439,000 | MRED MLS |
| 22 Mar, 2011 | Under contract | $450,000 | MRED MLS |
| 1 Feb, 2011 | Listed for sale | $450,000 | MRED MLS |
| 18 Mar, 2016 | Sold | $402,500 | MRED MLS |
| 4 Jan, 2016 | Under contract | $449,900 | MRED MLS |
| 24 Sep, 2015 | Listed for sale | $449,900 | MRED MLS |
Room Specifics
Total Bedrooms: 5
Bedrooms Above Ground: 5
Bedrooms Below Ground: 0
Dimensions: —
Floor Type: Carpet
Dimensions: —
Floor Type: Carpet
Dimensions: —
Floor Type: Carpet
Dimensions: —
Floor Type: —
Full Bathrooms: 5
Bathroom Amenities: Whirlpool,Separate Shower,Double Sink
Bathroom in Basement: 0
Rooms: Bedroom 5,Library,Office,Recreation Room,Sun Room,Workshop
Basement Description: Partially Finished
Other Specifics
| 3 | |
| Concrete Perimeter | |
| Concrete | |
| Porch, Brick Paver Patio | |
| Landscaped | |
| 74X132X126X154 | |
| — | |
| Full | |
| Vaulted/Cathedral Ceilings, Hardwood Floors, Heated Floors, First Floor Bedroom, In-Law Arrangement, First Floor Full Bath | |
| Double Oven, Microwave, Dishwasher, Refrigerator, Stainless Steel Appliance(s) | |
| Not in DB | |
| Sidewalks, Street Lights, Street Paved, Other | |
| — | |
| — | |
| Gas Log, Gas Starter |
Tax History
| Year | Property Taxes |
|---|---|
| 2011 | $151 |
| 2016 | $11,520 |
Contact Agent
Nearby Similar Homes
Nearby Sold Comparables
Contact Agent
Listing Provided By
john greene, Realtor









