1193 Taus Circle, Yorkville, Illinois 60560
$397,500
|
Sold
|
|
| Status: | Closed |
| Sqft: | 3,138 |
| Cost/Sqft: | $127 |
| Beds: | 4 |
| Baths: | 4 |
| Year Built: | 2005 |
| Property Taxes: | $12,586 |
| Days On Market: | 1644 |
| Lot Size: | 0,25 |
Description
Beautifully built and meticulously maintained 4 bed 3.1 bath home, surrounded by parks and nature. Located within minutes of downtown Yorkville and the Fox River, this open and spacious home offers a wealth of natural light, spectacular views, and plenty of living space. An extra-tall all brick fireplace and mantel welcomes you into the great room with vaulted ceilings. The kitchen boasts stainless steel appliances, double-oven, eat-in area, tile floors, tile backsplash, and granite countertops. The elegant dining room with hardwood floors, wainscoting, and coved ceiling make for a perfect formal dining area. First floor also holds a living room, half bath, and office (5th bedroom) with french doors for those who work from home. Two separate staircases with wrought iron balusters lead you upstairs to the second story and the 4 beds and 3 full baths. A double door leads to the oversized main bedroom with vaulted ceilings and a private bathroom. Main bath offers a jet tub, dual sinks, walk-in shower, and is adjacent to the walk-in closet. Guest bedroom offers an additional private full bathroom. 3 car extra-deep garage allows for plenty of storage space. Cedar deck off of kitchen offers great views of the mature and landscaped yard, as well as an area for grilling and hosting. The deep-pour lookout basement offers vast space for storage or finishes.
Property Specifics
| Single Family | |
| — | |
| — | |
| 2005 | |
| Full | |
| — | |
| No | |
| 0.25 |
| Kendall | |
| Heartland Circle | |
| 175 / Annual | |
| Insurance | |
| Public | |
| Public Sewer | |
| 11147139 | |
| 0227353009 |
Nearby Schools
| NAME: | DISTRICT: | DISTANCE: | |
|---|---|---|---|
|
Grade School
Grande Reserve Elementary School |
115 | — | |
|
Middle School
Yorkville Middle School |
115 | Not in DB | |
|
High School
Yorkville High School |
115 | Not in DB | |
Property History
| DATE: | EVENT: | PRICE: | SOURCE: |
|---|---|---|---|
| 1 Dec, 2009 | Sold | $254,000 | MRED MLS |
| 23 Oct, 2009 | Under contract | $250,000 | MRED MLS |
| 13 Oct, 2009 | Listed for sale | $250,000 | MRED MLS |
| 11 Aug, 2021 | Sold | $397,500 | MRED MLS |
| 13 Jul, 2021 | Under contract | $400,000 | MRED MLS |
| 13 Jul, 2021 | Listed for sale | $400,000 | MRED MLS |
| 28 Feb, 2025 | Sold | $550,000 | MRED MLS |
| 25 Feb, 2025 | Under contract | $525,000 | MRED MLS |
| 25 Feb, 2025 | Listed for sale | $525,000 | MRED MLS |
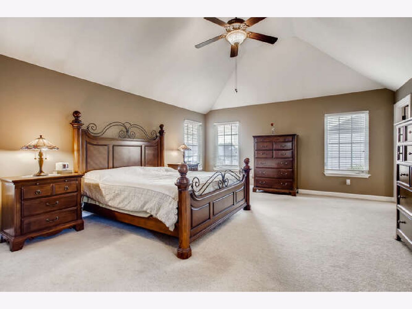
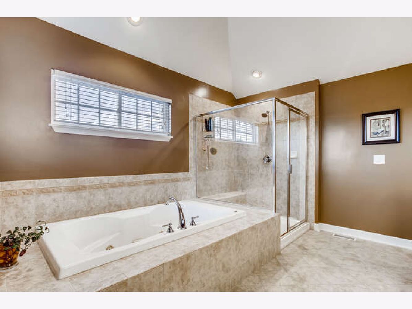
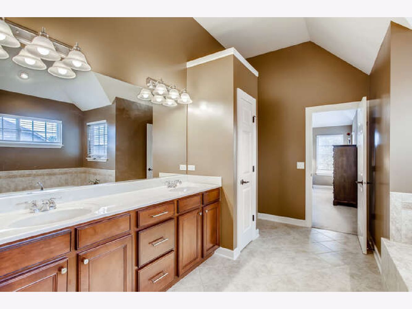
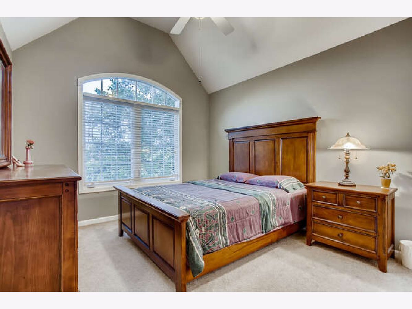
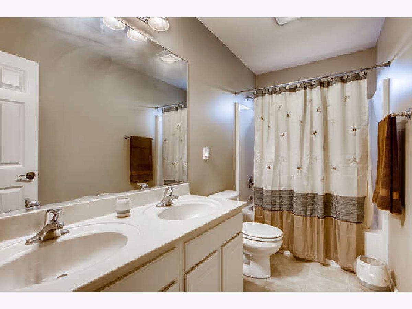
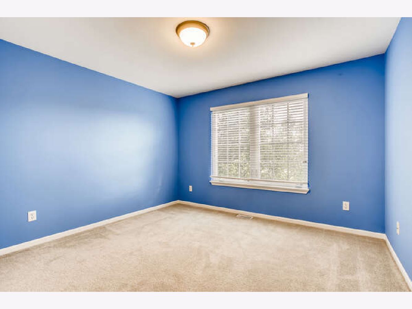
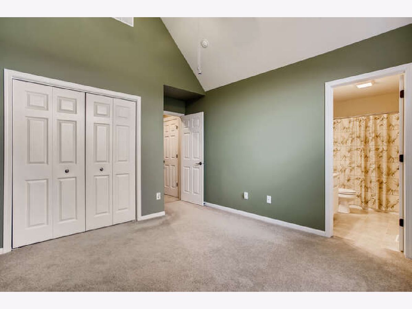
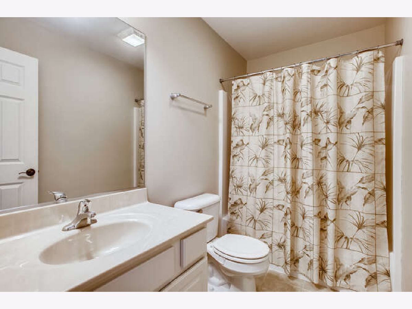
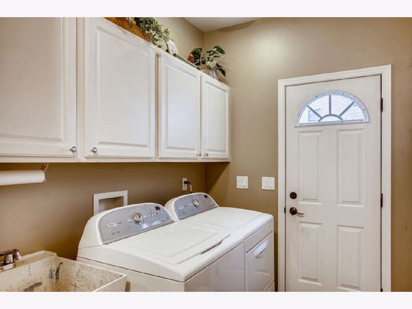
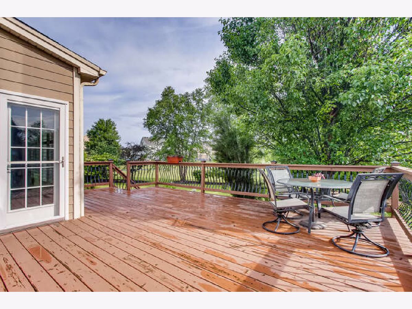
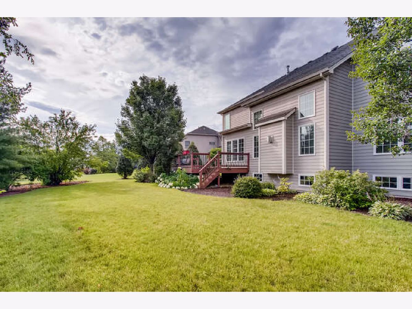
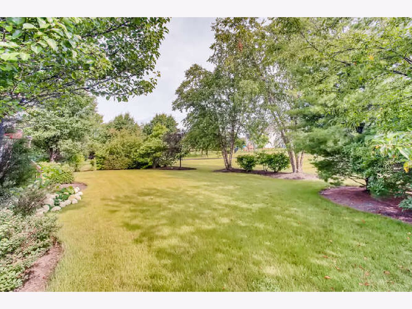
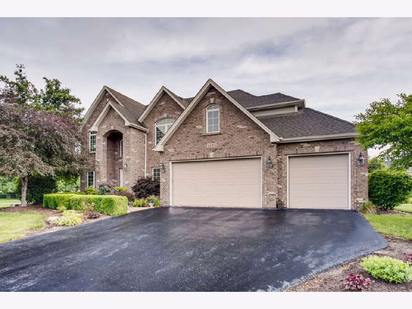
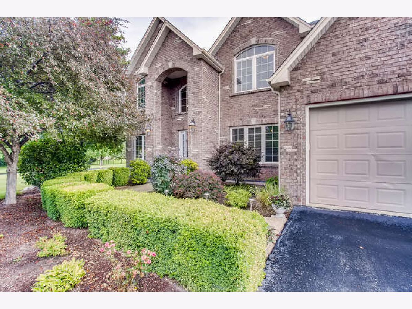
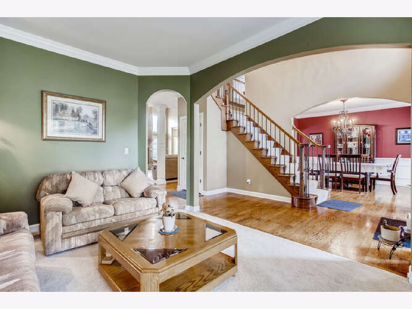
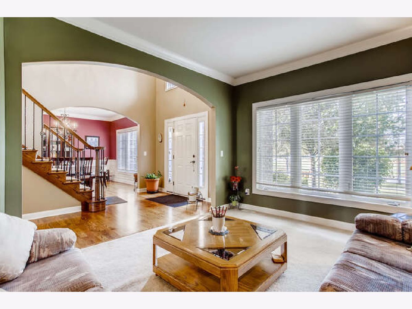
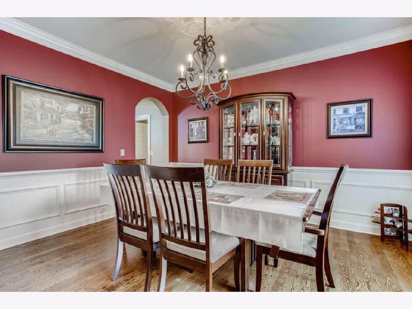
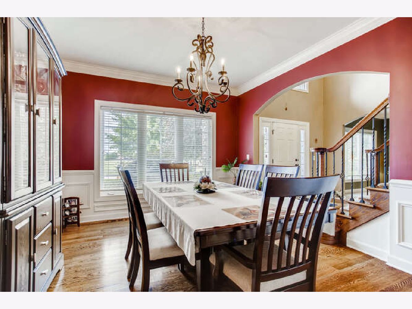
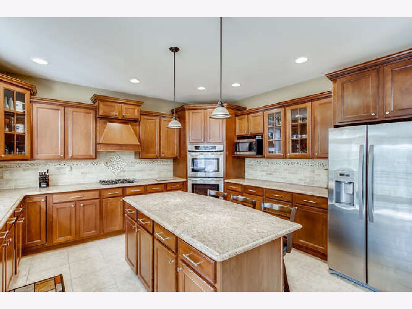
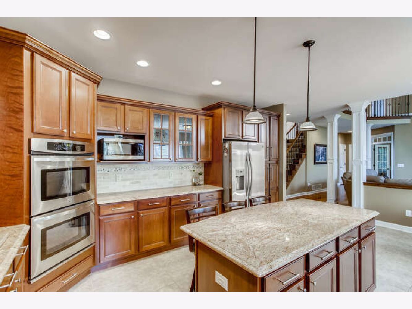
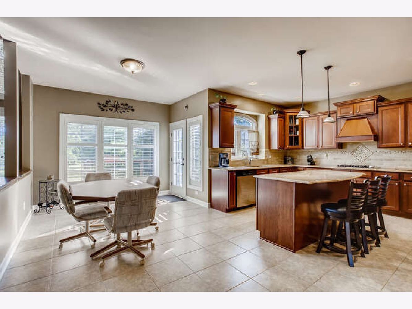
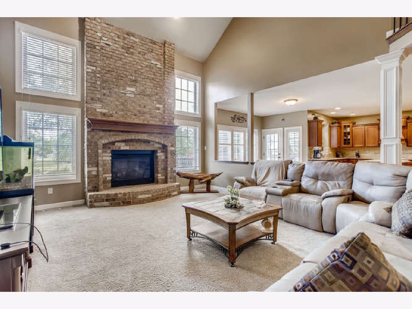
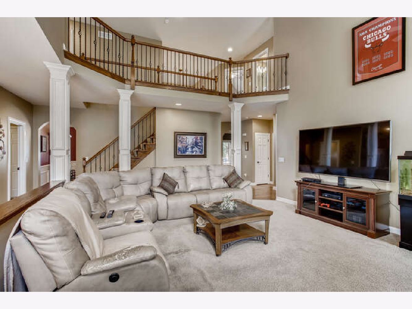
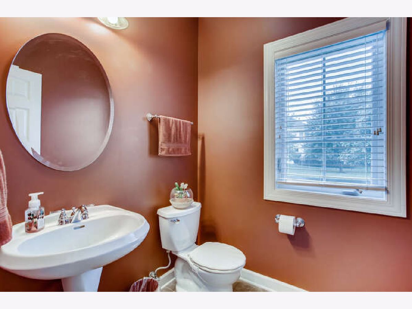
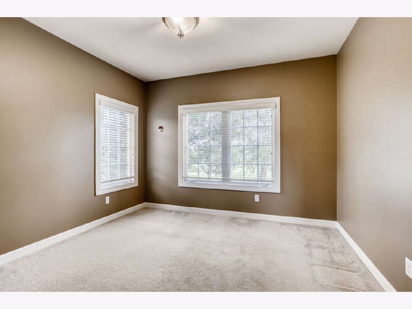
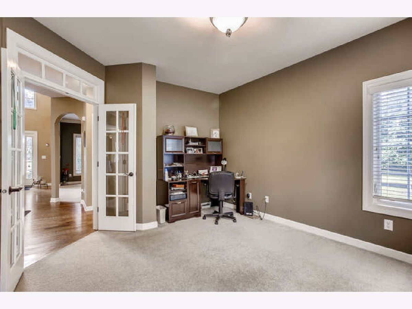
Room Specifics
Total Bedrooms: 4
Bedrooms Above Ground: 4
Bedrooms Below Ground: 0
Dimensions: —
Floor Type: Carpet
Dimensions: —
Floor Type: Carpet
Dimensions: —
Floor Type: Carpet
Full Bathrooms: 4
Bathroom Amenities: —
Bathroom in Basement: 0
Rooms: Office
Basement Description: Unfinished,Lookout,9 ft + pour,Concrete (Basement)
Other Specifics
| 3 | |
| Concrete Perimeter | |
| Asphalt | |
| — | |
| — | |
| 78 X 131 X 113 X 160 | |
| Unfinished | |
| Full | |
| Vaulted/Cathedral Ceilings, Hardwood Floors, First Floor Bedroom, First Floor Laundry, Walk-In Closet(s), Open Floorplan, Some Carpeting, Some Window Treatmnt, Some Wood Floors, Granite Counters, Separate Dining Room | |
| Double Oven, Microwave, Dishwasher, Refrigerator, Freezer, Washer, Dryer, Disposal, Stainless Steel Appliance(s), Water Softener Owned | |
| Not in DB | |
| Park, Sidewalks, Street Lights, Street Paved | |
| — | |
| — | |
| Gas Log, Gas Starter, Masonry |
Tax History
| Year | Property Taxes |
|---|---|
| 2009 | $10,014 |
| 2021 | $12,586 |
| 2025 | $12,722 |
Contact Agent
Nearby Similar Homes
Nearby Sold Comparables
Contact Agent
Listing Provided By
d'aprile properties







