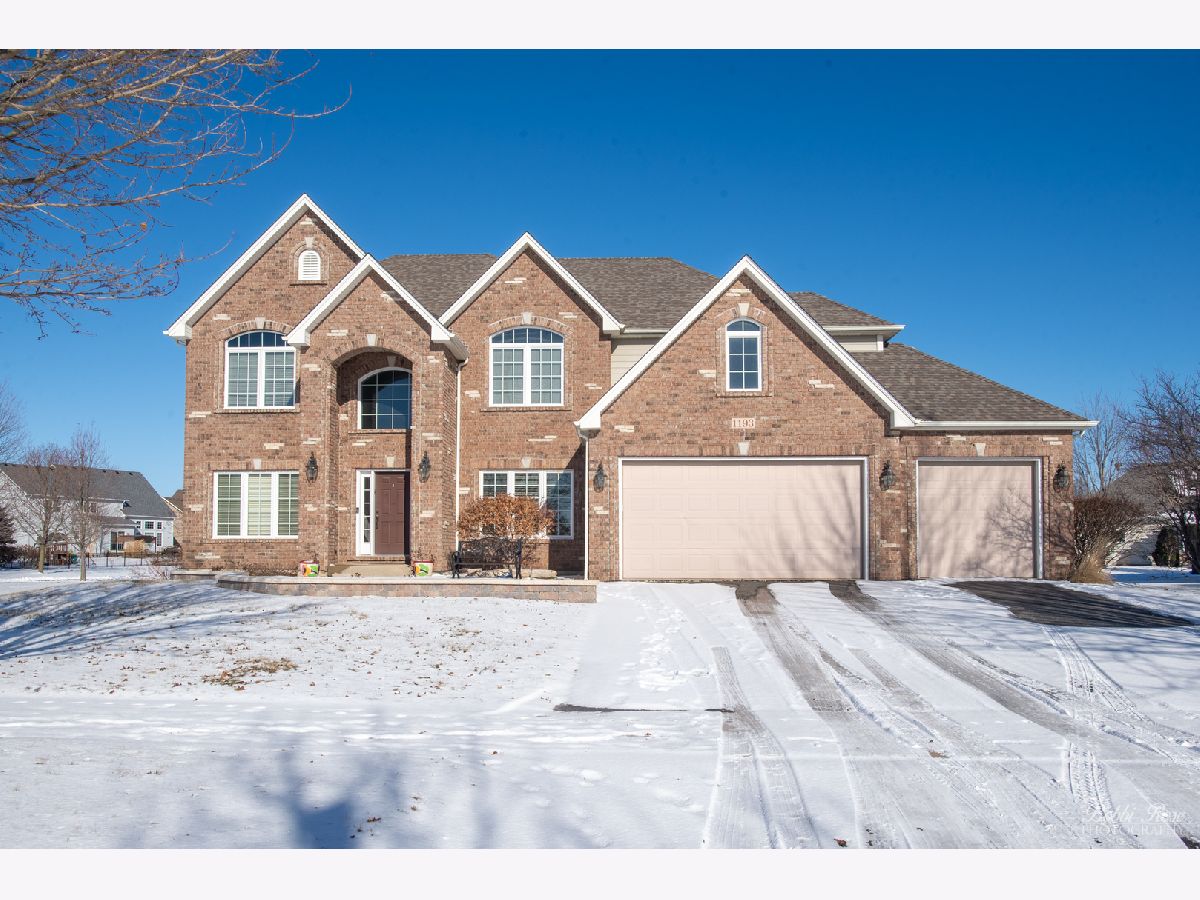1193 Taus Circle, Yorkville, Illinois 60560
$550,000
|
Sold
|
|
| Status: | Closed |
| Sqft: | 3,138 |
| Cost/Sqft: | $167 |
| Beds: | 4 |
| Baths: | 4 |
| Year Built: | 2005 |
| Property Taxes: | $12,722 |
| Days On Market: | 335 |
| Lot Size: | 0,25 |
Description
Beautifully designed and impeccably maintained, this gorgeous home is nestled in a serene setting surrounded by nature at it's best, and just minutes from downtown Yorkville and the Fox River. The family room welcomes you with vaulted ceilings and a stunning brick fireplace with mantle from floor to ceiling and surrounded by windows galore. The kitchen is a chef's dream, featuring stainless steel appliances, double ovens, granite countertops, tile backsplash, and a spacious area. View the expansive backyard ready to entertain all your guests or take advantage of the playground conveniently located across the street! Adjacent to the kitchen is the elegant dining room featuring hardwood floors, wainscoting, and an arched ceiling providing the perfect space for formal gatherings. The main level includes a living room, a bathroom, and an office that could be utilized as a 5th bedroom or play area for the kids. Upstairs, are the massive four bedrooms and three full baths, including an oversized primary suite with vaulted ceilings, a luxurious bath with a jet tub, dual sinks, a walk in shower, and a spacious walk in closet. One of the bedrooms boasts it's own private full bath, ideal for guests, while the other two bedrooms share a third full bath. The deep pour lookout basement provides endless potential for future finishes. The sellers have begun the process of finishing the basement and all materials will remain there to continue to the work for the next buyer! The 3 car extra deep garage offers plenty of storage. This home is truly move in ready so be ready to fall in love!
Property Specifics
| Single Family | |
| — | |
| — | |
| 2005 | |
| — | |
| — | |
| No | |
| 0.25 |
| Kendall | |
| Heartland Circle | |
| 175 / Annual | |
| — | |
| — | |
| — | |
| 12272723 | |
| 0227353009 |
Nearby Schools
| NAME: | DISTRICT: | DISTANCE: | |
|---|---|---|---|
|
Grade School
Grande Reserve Elementary School |
115 | — | |
|
Middle School
Yorkville Middle School |
115 | Not in DB | |
|
High School
Yorkville High School |
115 | Not in DB | |
Property History
| DATE: | EVENT: | PRICE: | SOURCE: |
|---|---|---|---|
| 1 Dec, 2009 | Sold | $254,000 | MRED MLS |
| 23 Oct, 2009 | Under contract | $250,000 | MRED MLS |
| 13 Oct, 2009 | Listed for sale | $250,000 | MRED MLS |
| 11 Aug, 2021 | Sold | $397,500 | MRED MLS |
| 13 Jul, 2021 | Under contract | $400,000 | MRED MLS |
| 13 Jul, 2021 | Listed for sale | $400,000 | MRED MLS |
| 28 Feb, 2025 | Sold | $550,000 | MRED MLS |
| 25 Feb, 2025 | Under contract | $525,000 | MRED MLS |
| 25 Feb, 2025 | Listed for sale | $525,000 | MRED MLS |













Room Specifics
Total Bedrooms: 4
Bedrooms Above Ground: 4
Bedrooms Below Ground: 0
Dimensions: —
Floor Type: —
Dimensions: —
Floor Type: —
Dimensions: —
Floor Type: —
Full Bathrooms: 4
Bathroom Amenities: —
Bathroom in Basement: 0
Rooms: —
Basement Description: —
Other Specifics
| 3 | |
| — | |
| — | |
| — | |
| — | |
| 78 X 131 X 113 X 160 | |
| Unfinished | |
| — | |
| — | |
| — | |
| Not in DB | |
| — | |
| — | |
| — | |
| — |
Tax History
| Year | Property Taxes |
|---|---|
| 2009 | $10,014 |
| 2021 | $12,586 |
| 2025 | $12,722 |
Contact Agent
Nearby Similar Homes
Nearby Sold Comparables
Contact Agent
Listing Provided By
Coldwell Banker Real Estate Group










