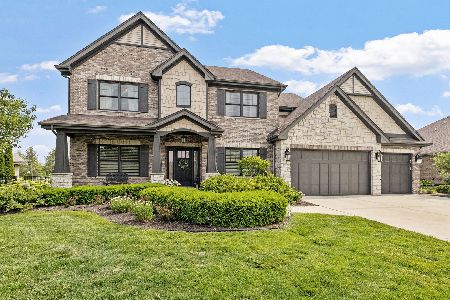11731 London Bridge Drive, Mokena, Illinois 60448
$497,500
|
Sold
|
|
| Status: | Closed |
| Sqft: | 3,600 |
| Cost/Sqft: | $144 |
| Beds: | 4 |
| Baths: | 3 |
| Year Built: | 2013 |
| Property Taxes: | $12,632 |
| Days On Market: | 3574 |
| Lot Size: | 0,00 |
Description
Great Floor plan * Kitchen has Maple Cabs * Granite Counter Tops * Wood Range Hood * Can Lights * Stainless Steel Appliances * Oak Floors in Foyer, Kitchen, Dining Room, Dinette, Study, Upstairs Hallway * Study/Bedroom & 3/4 Bath on the Main Floor * Dining Room has wainscotting/Designed ceiling/Crown Moulding * Quality Thru-out * White Trim Package * Master Bedroom has Large Walk-In Closet/Design Ceiling/Crown Molding/ceiling Fan * Master Bath boast of double sinks, walk-in shower, Whirlpool * Custom Oak Staircase with iron spindles * Full Basement w/9 ft ceiling* Fenced Yard * Chicago Water w/157C school district & Lincolnway East High School *
Property Specifics
| Single Family | |
| — | |
| Georgian | |
| 2013 | |
| Full | |
| HARVARD | |
| No | |
| — |
| Will | |
| Bridges Of Mokena | |
| 250 / Annual | |
| None | |
| Lake Michigan | |
| Public Sewer, Sewer-Storm | |
| 09196970 | |
| 1909301030070000 |
Property History
| DATE: | EVENT: | PRICE: | SOURCE: |
|---|---|---|---|
| 11 Jun, 2013 | Sold | $434,000 | MRED MLS |
| 5 Apr, 2013 | Under contract | $449,000 | MRED MLS |
| 29 Jan, 2013 | Listed for sale | $449,000 | MRED MLS |
| 17 Jun, 2016 | Sold | $497,500 | MRED MLS |
| 19 May, 2016 | Under contract | $520,000 | MRED MLS |
| — | Last price change | $530,000 | MRED MLS |
| 15 Apr, 2016 | Listed for sale | $530,000 | MRED MLS |
Room Specifics
Total Bedrooms: 4
Bedrooms Above Ground: 4
Bedrooms Below Ground: 0
Dimensions: —
Floor Type: Carpet
Dimensions: —
Floor Type: Carpet
Dimensions: —
Floor Type: Carpet
Full Bathrooms: 3
Bathroom Amenities: Whirlpool,Separate Shower,Double Sink
Bathroom in Basement: 0
Rooms: Eating Area,Study
Basement Description: Unfinished
Other Specifics
| 3 | |
| Concrete Perimeter | |
| Concrete | |
| Patio | |
| — | |
| 92 X 133 X 92 X 148 | |
| Unfinished | |
| Full | |
| Hardwood Floors, First Floor Bedroom, First Floor Laundry | |
| Double Oven, Dishwasher, Refrigerator, Disposal, Stainless Steel Appliance(s) | |
| Not in DB | |
| Sidewalks, Street Lights, Street Paved | |
| — | |
| — | |
| Heatilator |
Tax History
| Year | Property Taxes |
|---|---|
| 2016 | $12,632 |
Contact Agent
Nearby Similar Homes
Nearby Sold Comparables
Contact Agent
Listing Provided By
RE/MAX 10 in the Park







