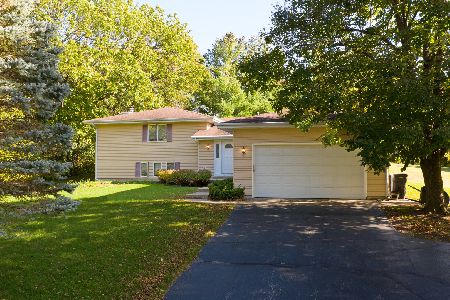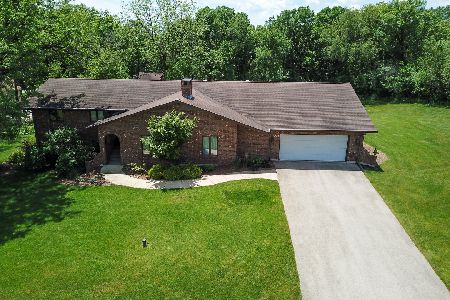11738 Southgate Road, Roscoe, Illinois 61073
$260,000
|
Sold
|
|
| Status: | Closed |
| Sqft: | 2,912 |
| Cost/Sqft: | $86 |
| Beds: | 6 |
| Baths: | 4 |
| Year Built: | 1979 |
| Property Taxes: | $6,010 |
| Days On Market: | 191 |
| Lot Size: | 0,60 |
Description
This unique tri-level home has 6 bedrooms, 3.5 bathrooms and oversize 2-car garage in The Ledges! The main floor of the home has a large living room with vaulted ceilings, formal dining room, and an eat-in kitchen with floor to ceiling windows, an island, hardwood floors and a subway tile backsplash. The upper level has a spacious primary bedroom with two closets and an en-suite, two more bedrooms and a full bathroom. The lower level features a large family room with a wood burning fireplace and a patio door leading out the large deck. There is also a 4th bedroom with a built-in desk, laundry area and half bathroom. This is where the house gets unique: walk down another small set of stairs and you will be in the rec room that has access to the backyard as well, 2 more spacious bedrooms, full bathroom and a utility room. The home sits on .60acres and there is so much wildlife to see! Brand new A/C, well pressure tank replaced 2024, water heater 2020. Home does need TLC so no FHA/VA loans. Across the street from the home are Ledgewood and Stone Creek Elementary schools.
Property Specifics
| Single Family | |
| — | |
| — | |
| 1979 | |
| — | |
| — | |
| No | |
| 0.6 |
| Winnebago | |
| — | |
| — / Not Applicable | |
| — | |
| — | |
| — | |
| 12420121 | |
| 0426353020 |
Nearby Schools
| NAME: | DISTRICT: | DISTANCE: | |
|---|---|---|---|
|
High School
Hononegah High School |
207 | Not in DB | |
Property History
| DATE: | EVENT: | PRICE: | SOURCE: |
|---|---|---|---|
| 17 Sep, 2025 | Sold | $260,000 | MRED MLS |
| 19 Jul, 2025 | Under contract | $250,000 | MRED MLS |
| 14 Jul, 2025 | Listed for sale | $250,000 | MRED MLS |
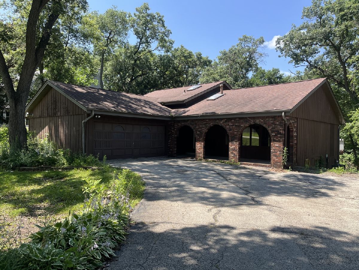
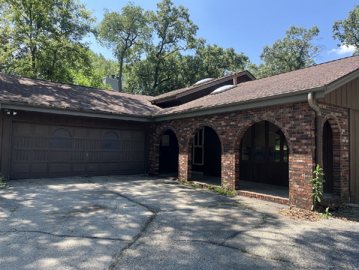
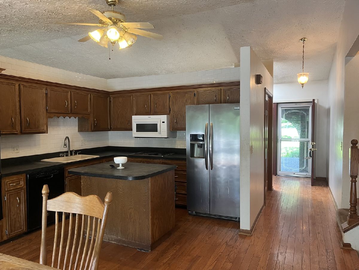
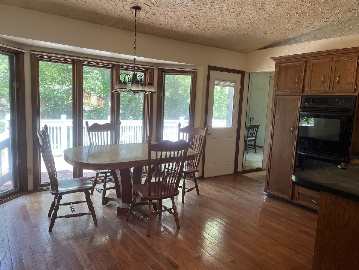
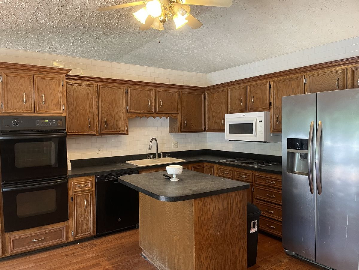
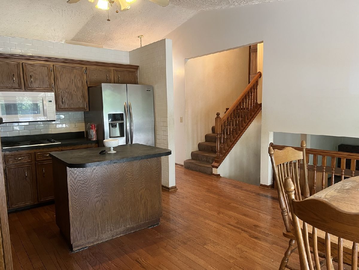
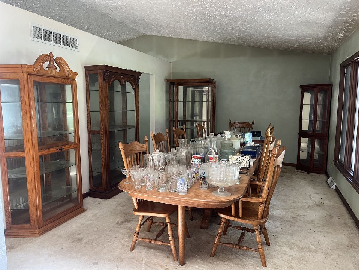
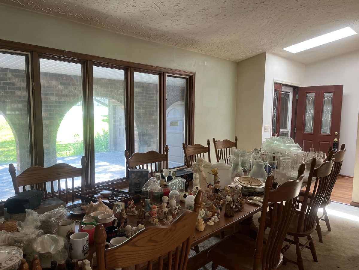
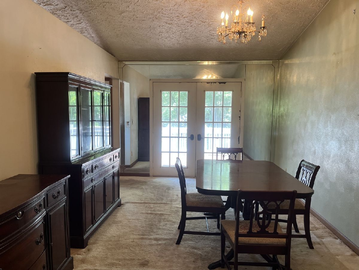
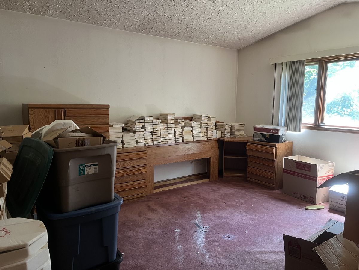
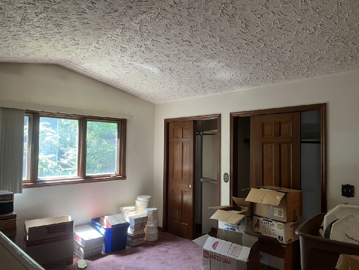
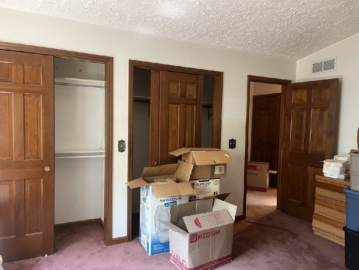
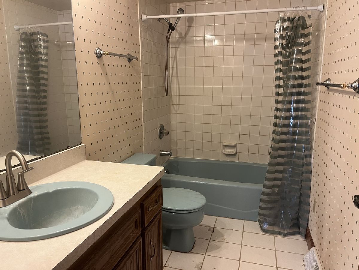
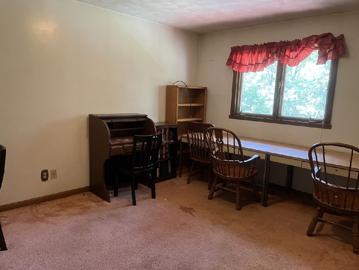
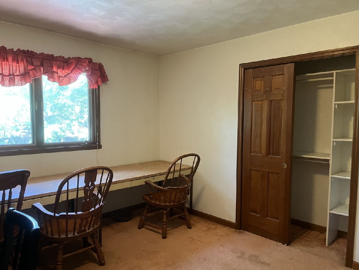
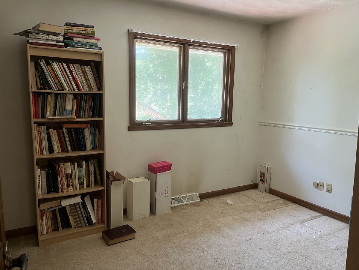
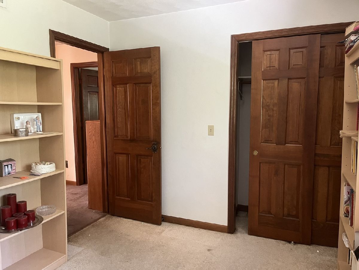
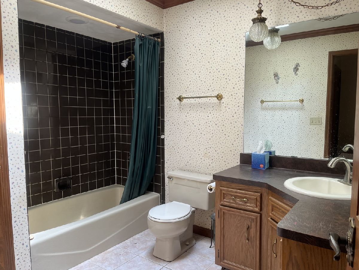
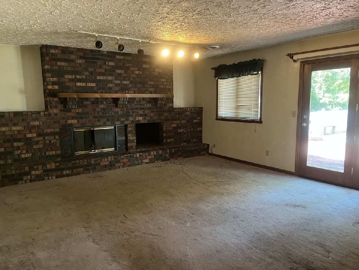
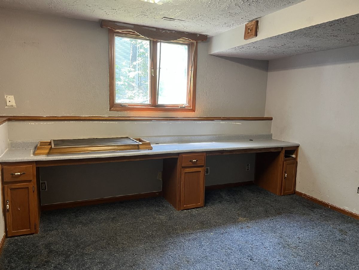
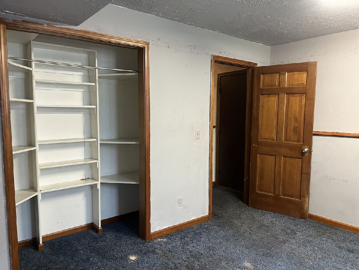
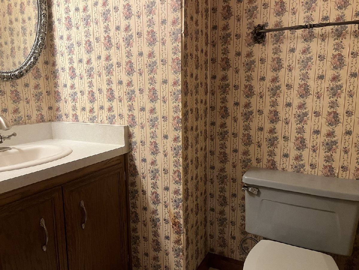
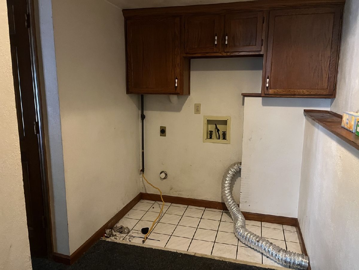
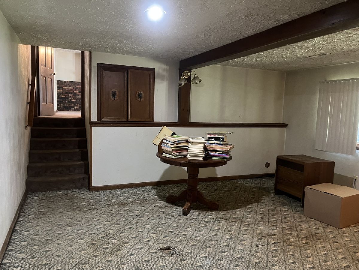
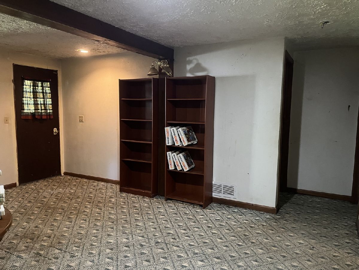
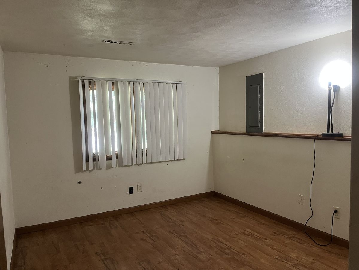
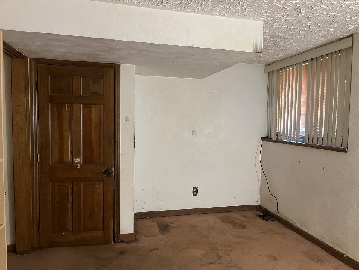
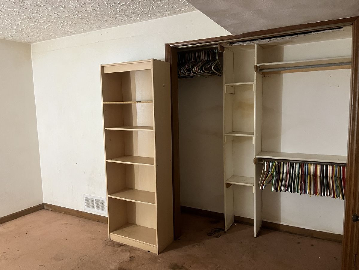
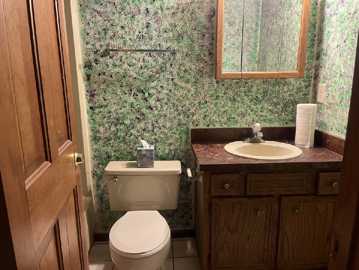
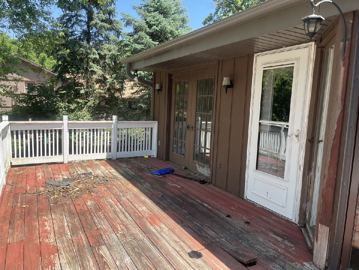
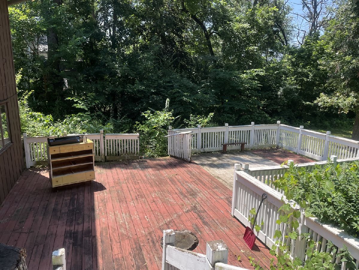
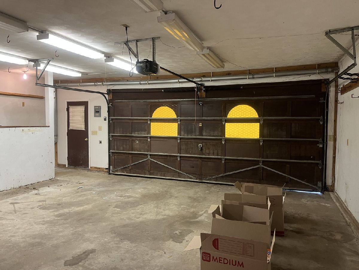
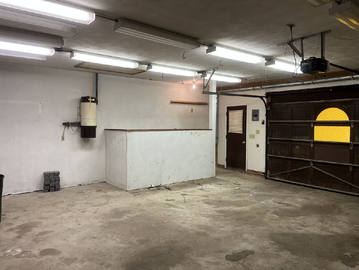
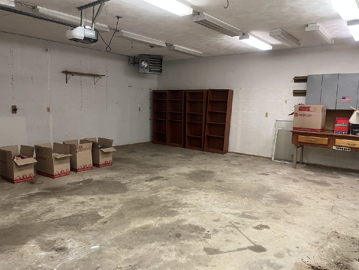
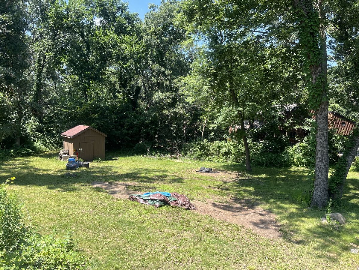
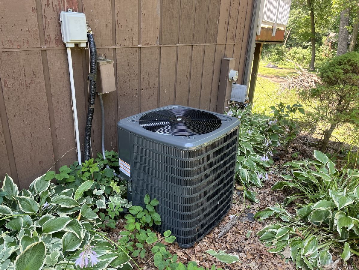
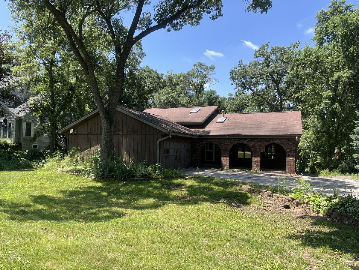
Room Specifics
Total Bedrooms: 6
Bedrooms Above Ground: 6
Bedrooms Below Ground: 0
Dimensions: —
Floor Type: —
Dimensions: —
Floor Type: —
Dimensions: —
Floor Type: —
Dimensions: —
Floor Type: —
Dimensions: —
Floor Type: —
Full Bathrooms: 4
Bathroom Amenities: —
Bathroom in Basement: 1
Rooms: —
Basement Description: —
Other Specifics
| 2.5 | |
| — | |
| — | |
| — | |
| — | |
| 110.85X239.92X105.58X242.6 | |
| — | |
| — | |
| — | |
| — | |
| Not in DB | |
| — | |
| — | |
| — | |
| — |
Tax History
| Year | Property Taxes |
|---|---|
| 2025 | $6,010 |
Contact Agent
Nearby Similar Homes
Nearby Sold Comparables
Contact Agent
Listing Provided By
Keller Williams Realty Signature



