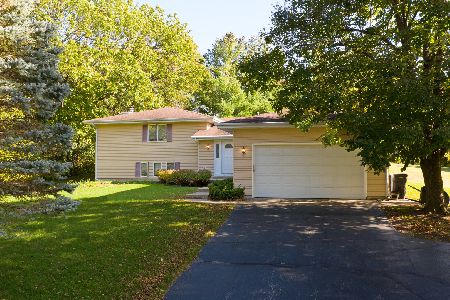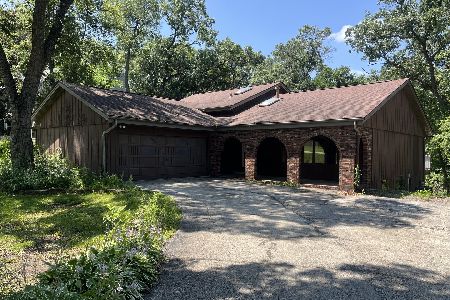11846 Waxwing Court, Roscoe, Illinois 61073
$240,000
|
Sold
|
|
| Status: | Closed |
| Sqft: | 3,100 |
| Cost/Sqft: | $82 |
| Beds: | 3 |
| Baths: | 3 |
| Year Built: | 1979 |
| Property Taxes: | $8,395 |
| Days On Market: | 2056 |
| Lot Size: | 0,00 |
Description
WELL MAINTAINED ALL BRICK HOME ON A LARGE CUL-DE-SAC LOT. Beautiful open living room and dining room with beamed cathedral ceilings and a two-sided fireplace that goes into main floor den. You will have room for everything in the huge eat-in kitchen with tons of storage of all shapes and sizes, including a large pantry cabinet and a desk area. Sliders off the eating area lead to a covered deck to enjoy the peaceful yard. Master BR has two large closets and an en-suite bath with full bath. Whole house vacuum. Finished rec room in walkout lower level, plumbed for a bar. Supplementary electric baseboard heat with individual thermostats in several of the rooms. 4 car heated and insulated garage includes a workshop with plumbing, shelves and floor drains. Updates include: new water heater, dishwasher, fridge and microwave, new lights, updated master bath, new doorknobs, refinished cabinets and replaced hardware, carpet replaced, all new toilets.
Property Specifics
| Single Family | |
| — | |
| — | |
| 1979 | |
| Walkout | |
| — | |
| No | |
| 0 |
| Winnebago | |
| — | |
| 0 / Not Applicable | |
| None | |
| Private Well | |
| Septic-Private | |
| 10736901 | |
| 0426303037 |
Nearby Schools
| NAME: | DISTRICT: | DISTANCE: | |
|---|---|---|---|
|
Grade School
Ledgewood Elementary School |
131 | — | |
|
Middle School
Roscoe Middle School |
131 | Not in DB | |
|
High School
Hononegah High School |
207 | Not in DB | |
Property History
| DATE: | EVENT: | PRICE: | SOURCE: |
|---|---|---|---|
| 28 Aug, 2020 | Sold | $240,000 | MRED MLS |
| 24 Jul, 2020 | Under contract | $254,900 | MRED MLS |
| — | Last price change | $264,900 | MRED MLS |
| 5 Jun, 2020 | Listed for sale | $264,900 | MRED MLS |
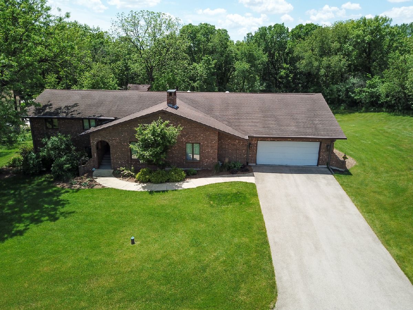
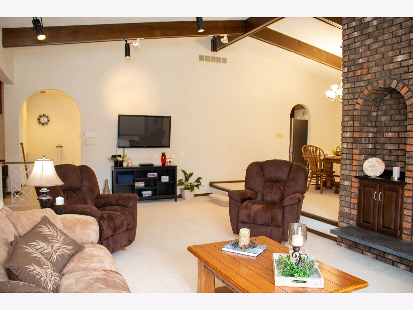
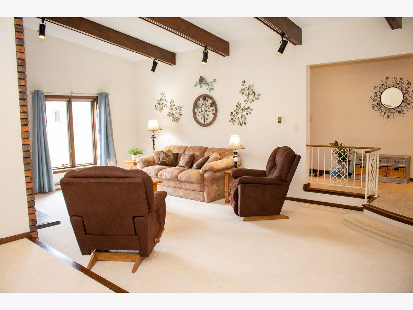
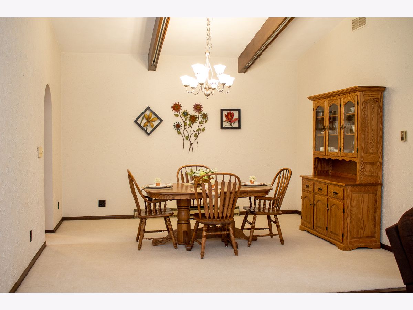
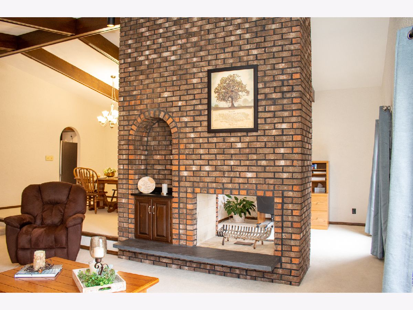
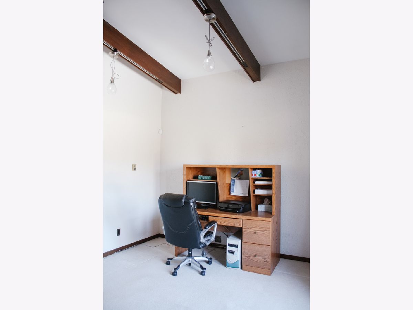
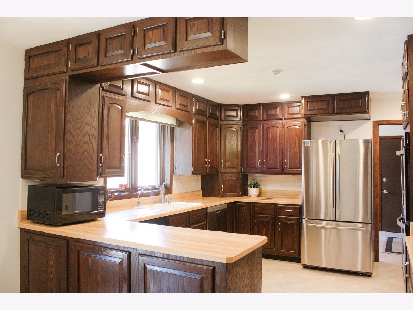
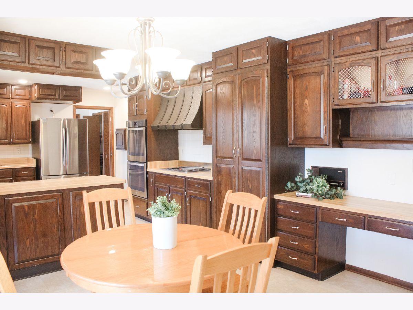
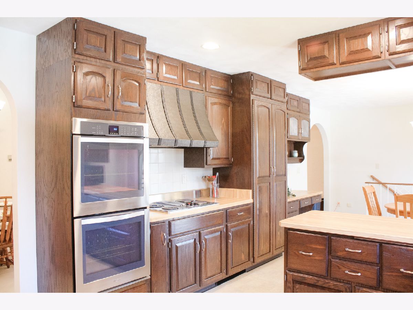
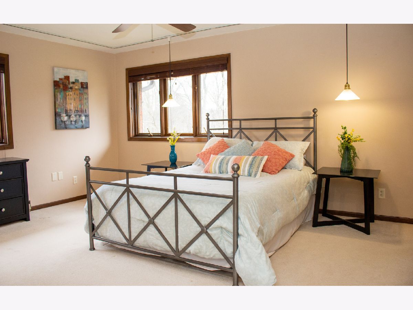
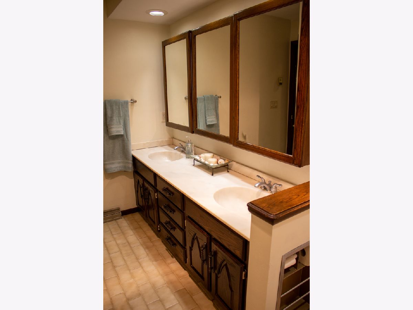
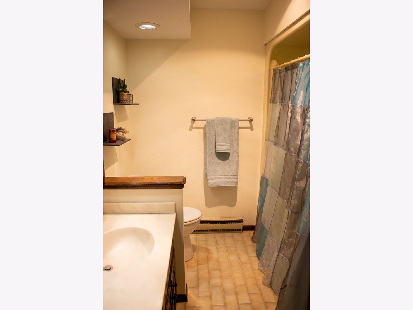
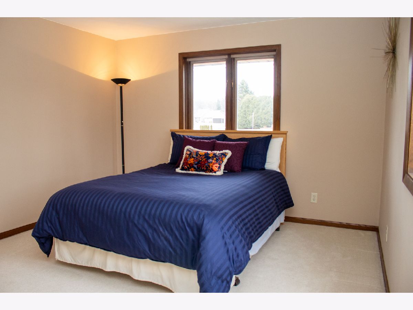
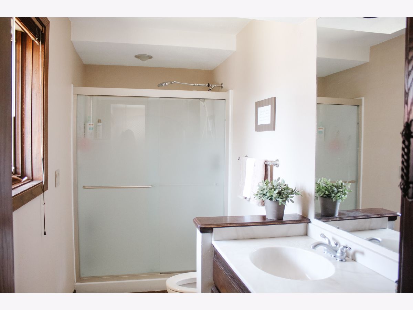
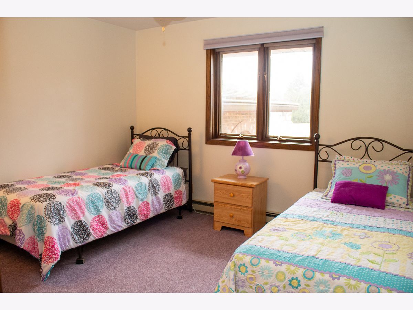
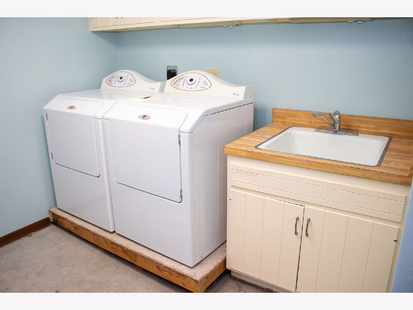
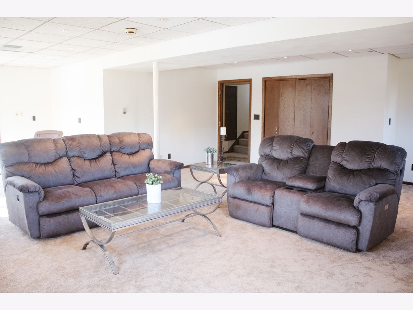
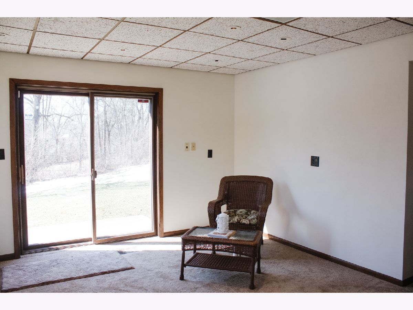
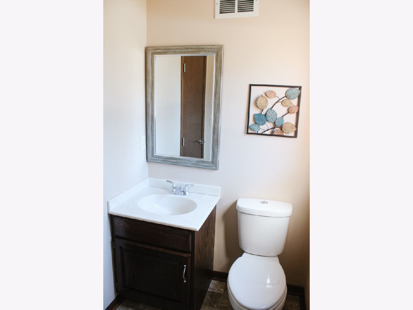
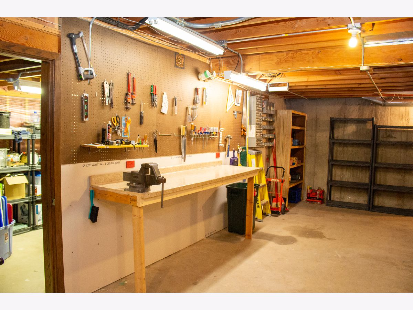
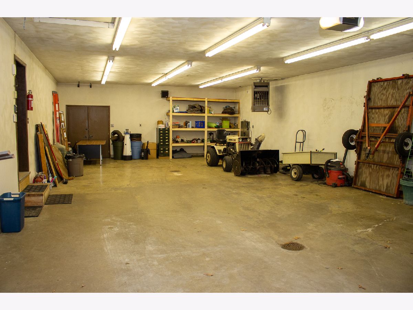
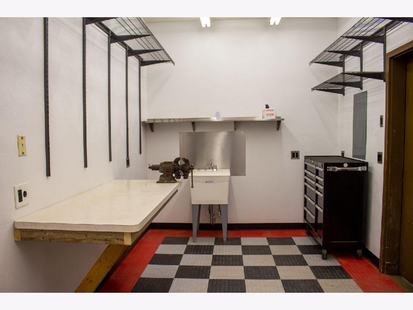
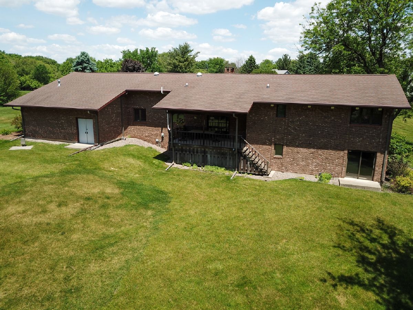
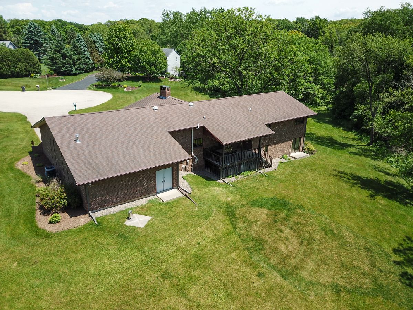
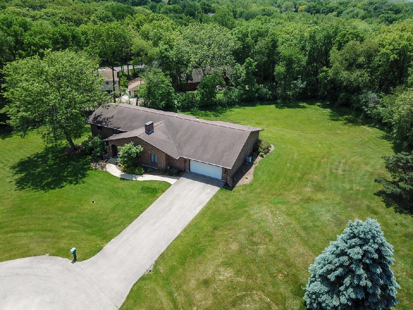
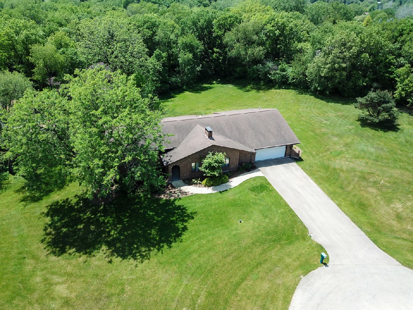
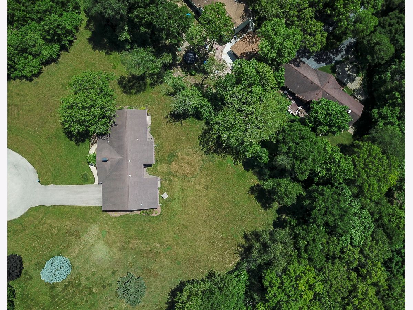
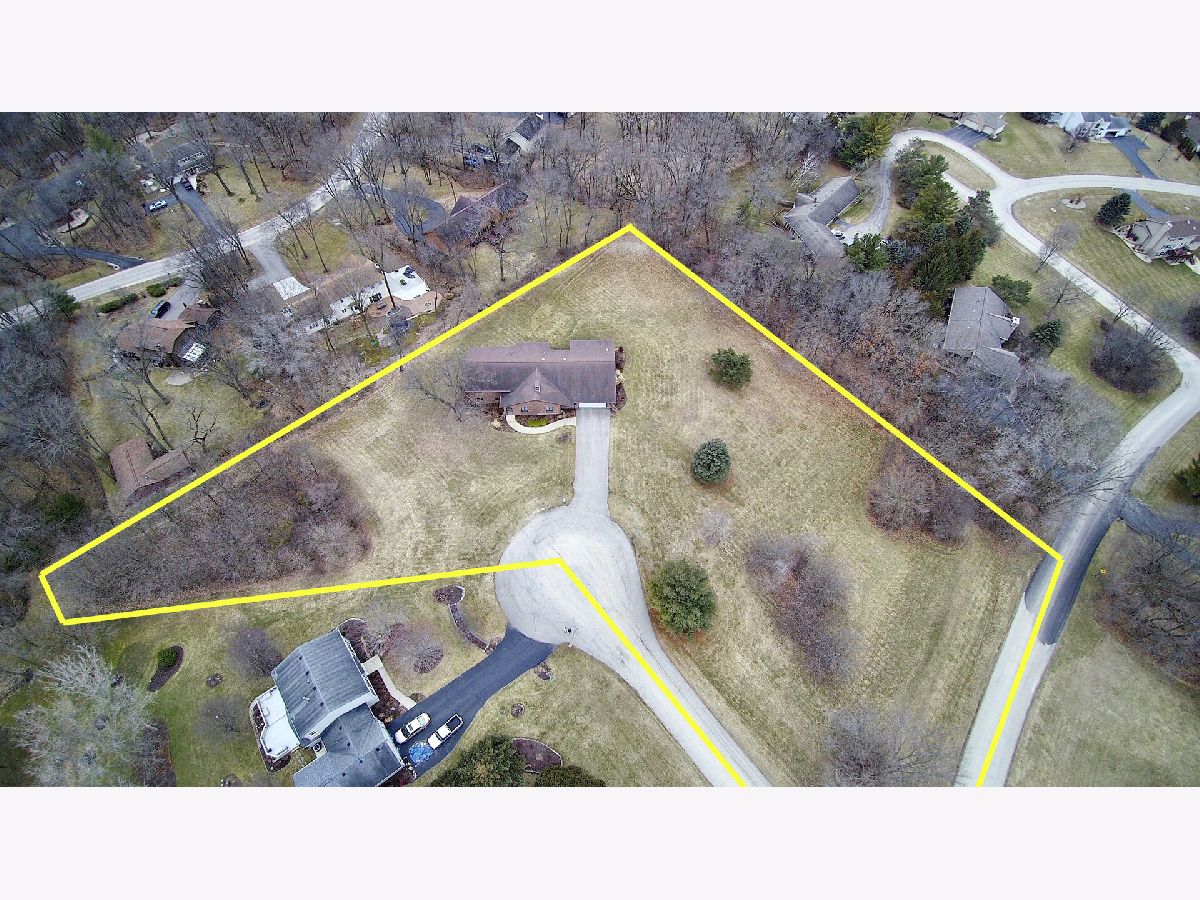
Room Specifics
Total Bedrooms: 3
Bedrooms Above Ground: 3
Bedrooms Below Ground: 0
Dimensions: —
Floor Type: —
Dimensions: —
Floor Type: —
Full Bathrooms: 3
Bathroom Amenities: —
Bathroom in Basement: 1
Rooms: Den,Recreation Room,Workshop
Basement Description: Partially Finished
Other Specifics
| 4 | |
| — | |
| — | |
| Deck | |
| Cul-De-Sac,Irregular Lot | |
| 448.00 X 362.36 X 497.00 X | |
| — | |
| Full | |
| Vaulted/Cathedral Ceilings | |
| Dishwasher, Cooktop, Built-In Oven | |
| Not in DB | |
| — | |
| — | |
| — | |
| — |
Tax History
| Year | Property Taxes |
|---|---|
| 2020 | $8,395 |
Contact Agent
Nearby Similar Homes
Nearby Sold Comparables
Contact Agent
Listing Provided By
Keller Williams Realty Signature



