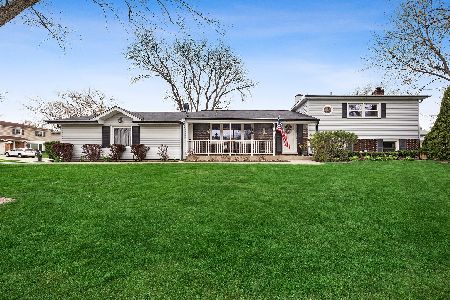1174 Cambridge Drive, Buffalo Grove, Illinois 60089
$290,000
|
Sold
|
|
| Status: | Closed |
| Sqft: | 1,417 |
| Cost/Sqft: | $205 |
| Beds: | 4 |
| Baths: | 2 |
| Year Built: | 1967 |
| Property Taxes: | $7,983 |
| Days On Market: | 2763 |
| Lot Size: | 0,20 |
Description
Perfectly situated in Cambridge of Buffalo Grove this meticulously maintained home is blocks from the schools! With a bright and open floor plan the home also boasts gleaming hardwood flooring, neutral carpeting, loft shed, a large side yard and more! Inviting entry. Sun-drenched living room is open to the dining room; ideal for entertaining. The chef's kitchen features stainless steel appliances, granite counters and backsplash, access to the deck, an eating area and a pantry. Three bedrooms with generous closet space and a full bathroom with a double bowl vanity complete the main level of the home. The lower level includes a spacious family room with a sliding glass door, a fourth bedroom, full bathroom and a laundry room. Enjoy the outdoors on the deck overlooking the manicured yard. Oversized 2-car garage with storage.
Property Specifics
| Single Family | |
| — | |
| Step Ranch | |
| 1967 | |
| Walkout | |
| ETON | |
| No | |
| 0.2 |
| Cook | |
| Cambridge Of Buffalo Grove | |
| 0 / Not Applicable | |
| None | |
| Lake Michigan | |
| Public Sewer | |
| 10044947 | |
| 03092140450000 |
Nearby Schools
| NAME: | DISTRICT: | DISTANCE: | |
|---|---|---|---|
|
Grade School
Jack London Middle School |
21 | — | |
|
Middle School
Booth Tarkington Elementary Scho |
21 | Not in DB | |
|
High School
Wheeling High School |
214 | Not in DB | |
Property History
| DATE: | EVENT: | PRICE: | SOURCE: |
|---|---|---|---|
| 18 Mar, 2010 | Sold | $245,000 | MRED MLS |
| 5 Feb, 2010 | Under contract | $299,900 | MRED MLS |
| 9 Dec, 2009 | Listed for sale | $299,900 | MRED MLS |
| 28 Sep, 2018 | Sold | $290,000 | MRED MLS |
| 17 Aug, 2018 | Under contract | $289,900 | MRED MLS |
| — | Last price change | $298,900 | MRED MLS |
| 8 Aug, 2018 | Listed for sale | $298,900 | MRED MLS |
Room Specifics
Total Bedrooms: 4
Bedrooms Above Ground: 4
Bedrooms Below Ground: 0
Dimensions: —
Floor Type: Hardwood
Dimensions: —
Floor Type: Hardwood
Dimensions: —
Floor Type: Carpet
Full Bathrooms: 2
Bathroom Amenities: —
Bathroom in Basement: 1
Rooms: Eating Area
Basement Description: Finished
Other Specifics
| 2 | |
| — | |
| Concrete | |
| Deck, Patio | |
| Corner Lot,Landscaped | |
| 117X70X116X84 | |
| Unfinished | |
| — | |
| Hardwood Floors | |
| Range, Microwave, Dishwasher, Refrigerator, Stainless Steel Appliance(s) | |
| Not in DB | |
| Sidewalks, Street Lights, Street Paved | |
| — | |
| — | |
| — |
Tax History
| Year | Property Taxes |
|---|---|
| 2010 | $5,200 |
| 2018 | $7,983 |
Contact Agent
Nearby Similar Homes
Nearby Sold Comparables
Contact Agent
Listing Provided By
RE/MAX Suburban







