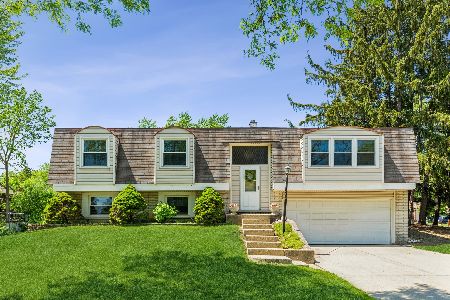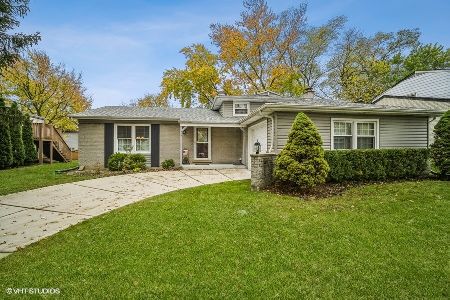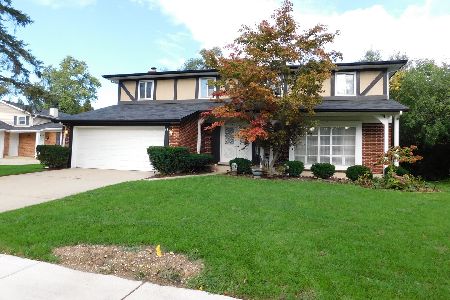1148 Cambridge Drive, Buffalo Grove, Illinois 60089
$360,000
|
Sold
|
|
| Status: | Closed |
| Sqft: | 1,362 |
| Cost/Sqft: | $272 |
| Beds: | 4 |
| Baths: | 2 |
| Year Built: | 1969 |
| Property Taxes: | $7,803 |
| Days On Market: | 1390 |
| Lot Size: | 0,00 |
Description
Absolutely Wonderful Home with So Many Great Updates and Features. Gracious Front Porch with Railing Welcomes You Home * Step Inside to This Dollhouse with Gorgeous Hardwood Floors * Formal Living Room with Wall to Wall Built -in Bookshelves * Formal Dining Room with Newer Chandelier ** Redesigned Kitchen with Stainless Steel Appliances and Desk/Computer Work Station Overlooks Beautiful Family Room with Stunning Stone Fireplace and Beautiful Engineered Hardwood Flooring * Fabulous Sun Room Addition That Leads to Private Fenced Yard Area with Dog Run * Gleaming Hardwood Floors in All 3 Upstairs Bedrooms * Beautiful Updated Bath with Comfort Height Vanity * 4th Bedroom/Office/Den or Playroom in Lower Level Plus Newer Full Bath *Many Upgrades Including Cedartone Privacy Fence * New Patio Door * New Furnace and Central Air Dec 2021* New Hot Water Heater 10/21 * New Dishwasher and New Sun Porch Roof * Owner Loves The Laundry Chute From Upstairs MB to Laundry Room *Oversized 2 1/2 Car Garage and Extra Wide Driveway * All New Sidewalks in The Front * You Will Love this Warm and Wonderful Family Home * Walking Distance to Indian Trails Library, Elementary School and Park.
Property Specifics
| Single Family | |
| — | |
| — | |
| 1969 | |
| — | |
| — | |
| No | |
| — |
| Cook | |
| — | |
| 0 / Not Applicable | |
| — | |
| — | |
| — | |
| 11402183 | |
| 03092140580000 |
Nearby Schools
| NAME: | DISTRICT: | DISTANCE: | |
|---|---|---|---|
|
Grade School
Booth Tarkington Elementary Scho |
21 | — | |
|
Middle School
Jack London Middle School |
21 | Not in DB | |
Property History
| DATE: | EVENT: | PRICE: | SOURCE: |
|---|---|---|---|
| 13 Jul, 2022 | Sold | $360,000 | MRED MLS |
| 18 May, 2022 | Under contract | $369,900 | MRED MLS |
| 12 May, 2022 | Listed for sale | $369,900 | MRED MLS |
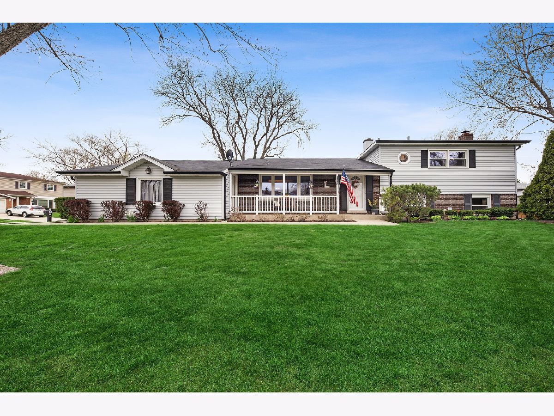
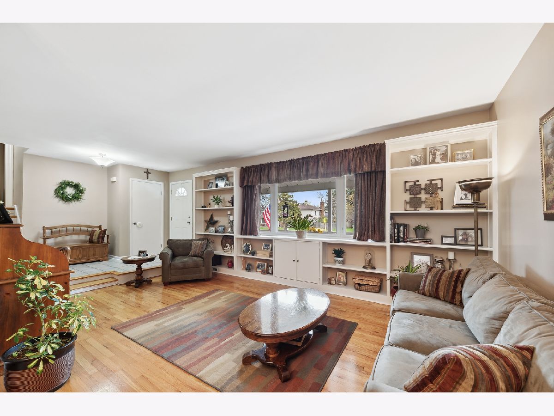
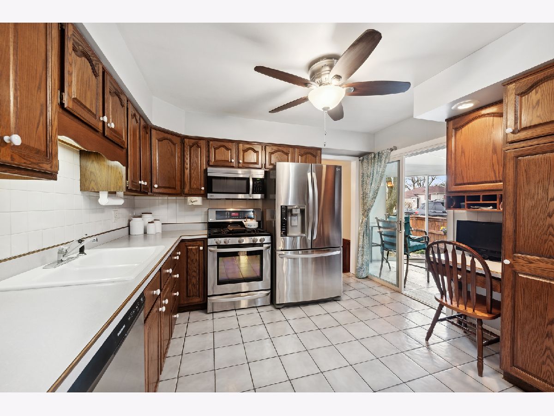
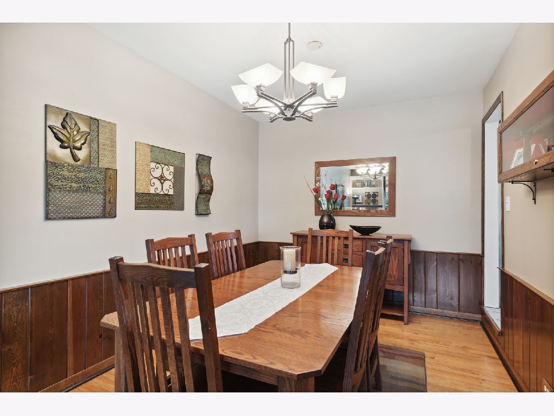
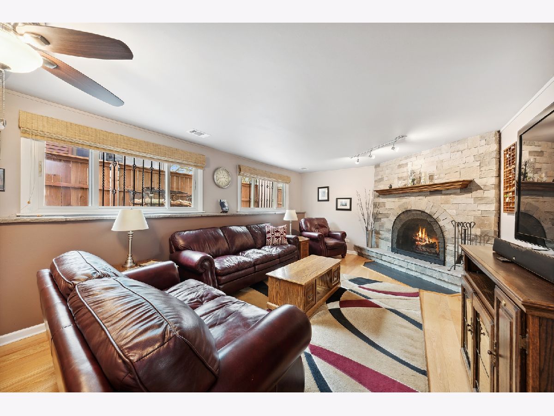
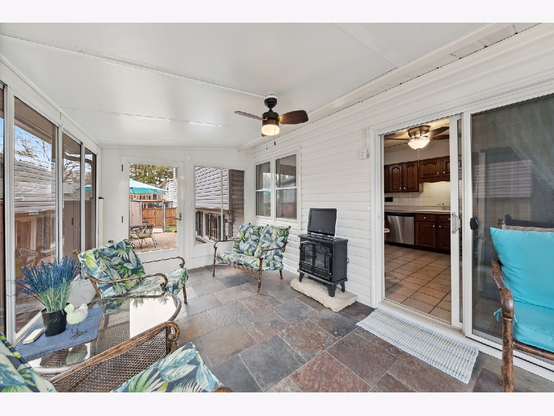
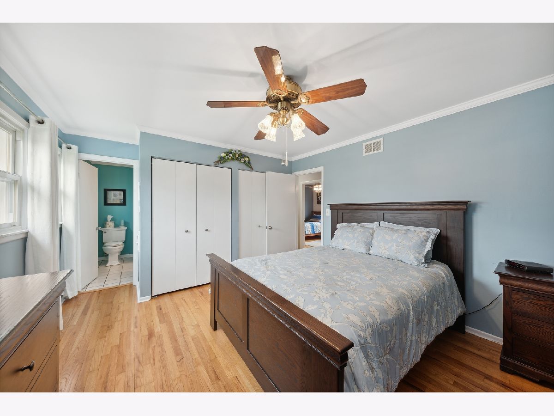
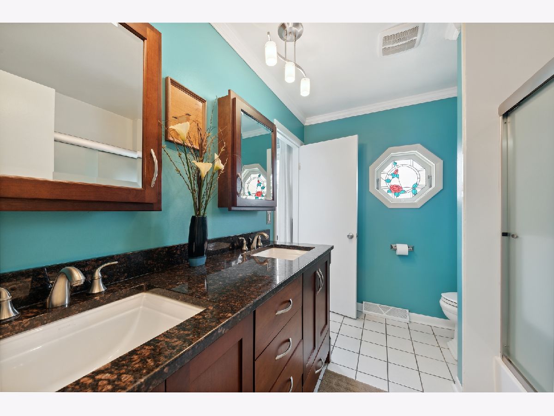
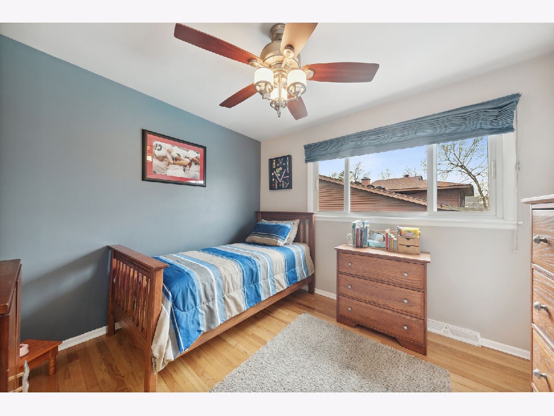
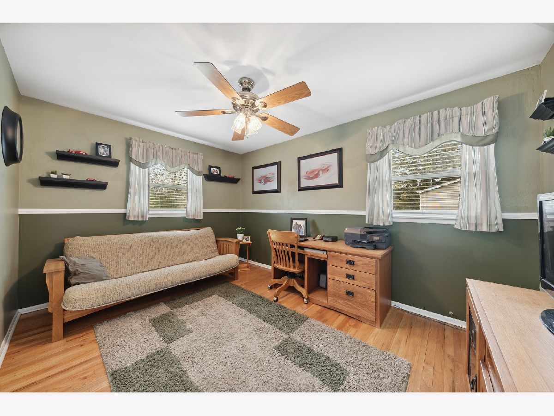
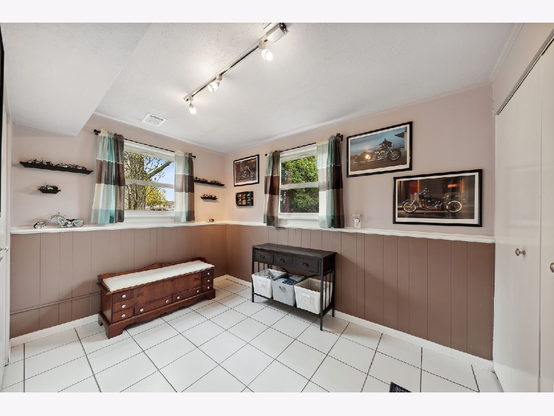
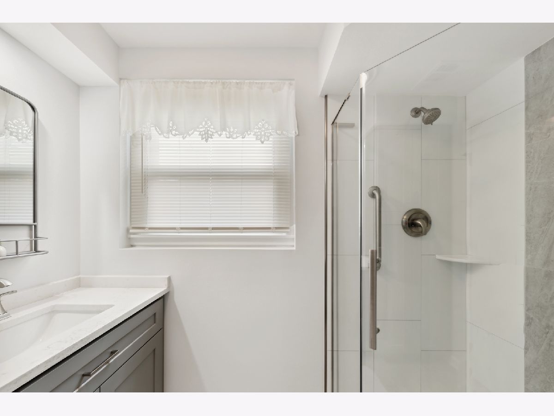
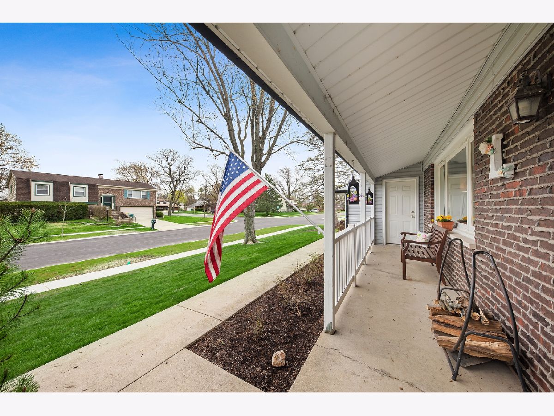
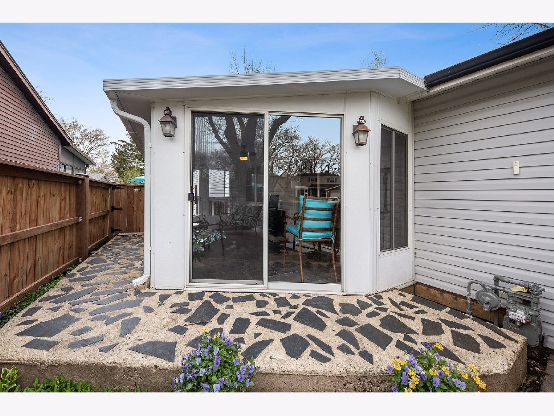
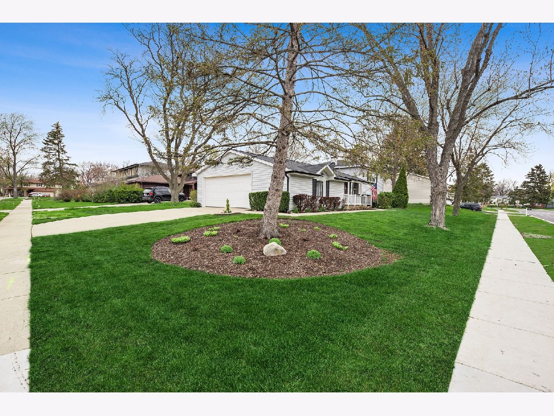
Room Specifics
Total Bedrooms: 4
Bedrooms Above Ground: 4
Bedrooms Below Ground: 0
Dimensions: —
Floor Type: —
Dimensions: —
Floor Type: —
Dimensions: —
Floor Type: —
Full Bathrooms: 2
Bathroom Amenities: —
Bathroom in Basement: 0
Rooms: —
Basement Description: Crawl
Other Specifics
| 2.5 | |
| — | |
| — | |
| — | |
| — | |
| 116.8 X 80 X 116 X 65.5 | |
| — | |
| — | |
| — | |
| — | |
| Not in DB | |
| — | |
| — | |
| — | |
| — |
Tax History
| Year | Property Taxes |
|---|---|
| 2022 | $7,803 |
Contact Agent
Nearby Similar Homes
Nearby Sold Comparables
Contact Agent
Listing Provided By
Coldwell Banker Realty





