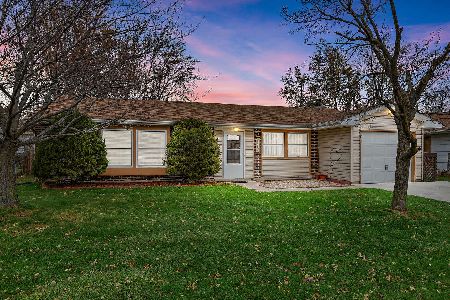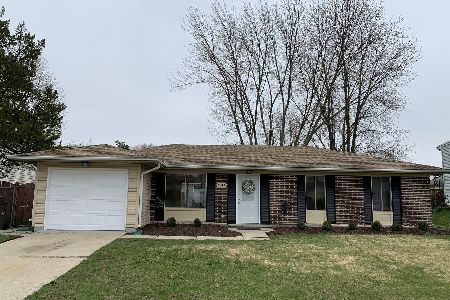1174 Highbury Drive, Elgin, Illinois 60120
$213,000
|
Sold
|
|
| Status: | Closed |
| Sqft: | 1,600 |
| Cost/Sqft: | $133 |
| Beds: | 3 |
| Baths: | 2 |
| Year Built: | 1974 |
| Property Taxes: | $3,674 |
| Days On Market: | 2181 |
| Lot Size: | 0,17 |
Description
Not your average Parkwood Ranch! Looks are deceiving from the front view. Hidden in the back you will find a 16x19 family room addition which includes a wood burning stove, vaulted ceiling, functional skylights, and french doors. An additional large full bath with jacuzzi tub! Leads to an amazing back yard with large newly stained deck, heated pool, large storage shed and plenty of green space. Recently updated eat in kitchen. Fantastic open floor plan with plenty of space! Extra wide driveway for additional parking. Stop in and take a look! Definitely worth viewing!
Property Specifics
| Single Family | |
| — | |
| Ranch | |
| 1974 | |
| None | |
| — | |
| No | |
| 0.17 |
| Cook | |
| — | |
| 0 / Not Applicable | |
| None | |
| Public | |
| Public Sewer | |
| 10628343 | |
| 06182180320000 |
Nearby Schools
| NAME: | DISTRICT: | DISTANCE: | |
|---|---|---|---|
|
Grade School
Lords Park Elementary School |
46 | — | |
|
Middle School
Larsen Middle School |
46 | Not in DB | |
|
High School
Elgin High School |
46 | Not in DB | |
Property History
| DATE: | EVENT: | PRICE: | SOURCE: |
|---|---|---|---|
| 13 Mar, 2020 | Sold | $213,000 | MRED MLS |
| 12 Feb, 2020 | Under contract | $213,000 | MRED MLS |
| 5 Feb, 2020 | Listed for sale | $213,000 | MRED MLS |
Room Specifics
Total Bedrooms: 3
Bedrooms Above Ground: 3
Bedrooms Below Ground: 0
Dimensions: —
Floor Type: Carpet
Dimensions: —
Floor Type: Carpet
Full Bathrooms: 2
Bathroom Amenities: —
Bathroom in Basement: 0
Rooms: No additional rooms
Basement Description: Slab
Other Specifics
| 1.5 | |
| — | |
| Asphalt | |
| Deck, Patio, Above Ground Pool, Storms/Screens | |
| Fenced Yard | |
| 66X119X66X110 | |
| — | |
| None | |
| Vaulted/Cathedral Ceilings, Skylight(s), Wood Laminate Floors, First Floor Bedroom, First Floor Laundry, First Floor Full Bath | |
| — | |
| Not in DB | |
| — | |
| — | |
| — | |
| — |
Tax History
| Year | Property Taxes |
|---|---|
| 2020 | $3,674 |
Contact Agent
Nearby Similar Homes
Nearby Sold Comparables
Contact Agent
Listing Provided By
Suburban Life Realty, Ltd










