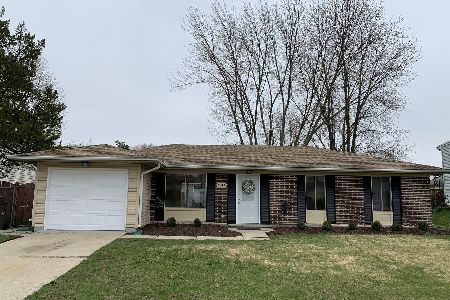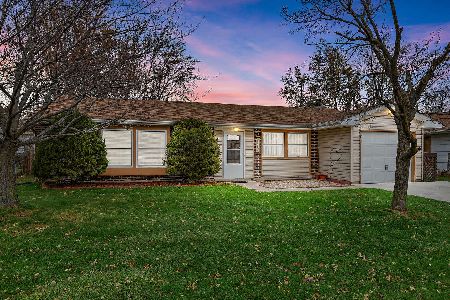130 Stonehurst Drive, Elgin, Illinois 60120
$152,000
|
Sold
|
|
| Status: | Closed |
| Sqft: | 1,258 |
| Cost/Sqft: | $115 |
| Beds: | 3 |
| Baths: | 1 |
| Year Built: | 1977 |
| Property Taxes: | $4,499 |
| Days On Market: | 3540 |
| Lot Size: | 0,00 |
Description
Your dream home awaits you, step into the foyer and enjoy your living space. The kitchen opens up to the eating area and family room, where you can lounge in front of the brick wood burning fireplace. On a cool summer night feel the breeze as you open the french doors to the brick patio for your family and guest to enjoy. Corner fenced lot with upgrades! New Siding, Gutters, Brick Paved Driveway with Front Patio, Custom Paint, Newer Windows, New Flooring in Family Room, New Stainless Steel Appliances, Recessed Lighting, Master Bedroom has a walk in closet and a Security System. This lovely home offers all that a first time homeowner needs in addition to a home warranty. Don't Wait!
Property Specifics
| Single Family | |
| — | |
| Ranch | |
| 1977 | |
| None | |
| — | |
| No | |
| — |
| Cook | |
| Parkwood | |
| 0 / Not Applicable | |
| None | |
| Public | |
| Public Sewer | |
| 09228975 | |
| 06182180170000 |
Nearby Schools
| NAME: | DISTRICT: | DISTANCE: | |
|---|---|---|---|
|
Grade School
Lords Park Elementary School |
46 | — | |
|
Middle School
Larsen Middle School |
46 | Not in DB | |
|
High School
Elgin High School |
46 | Not in DB | |
Property History
| DATE: | EVENT: | PRICE: | SOURCE: |
|---|---|---|---|
| 12 Jul, 2016 | Sold | $152,000 | MRED MLS |
| 20 May, 2016 | Under contract | $144,900 | MRED MLS |
| 17 May, 2016 | Listed for sale | $144,900 | MRED MLS |
Room Specifics
Total Bedrooms: 3
Bedrooms Above Ground: 3
Bedrooms Below Ground: 0
Dimensions: —
Floor Type: Carpet
Dimensions: —
Floor Type: Carpet
Full Bathrooms: 1
Bathroom Amenities: —
Bathroom in Basement: 0
Rooms: No additional rooms
Basement Description: None
Other Specifics
| 2 | |
| — | |
| Brick | |
| Patio, Brick Paver Patio, Storms/Screens | |
| — | |
| 94X101X91X119 | |
| — | |
| None | |
| — | |
| Range, Microwave, Dishwasher, Refrigerator, Disposal, Stainless Steel Appliance(s) | |
| Not in DB | |
| Sidewalks, Street Lights, Street Paved | |
| — | |
| — | |
| Wood Burning |
Tax History
| Year | Property Taxes |
|---|---|
| 2016 | $4,499 |
Contact Agent
Nearby Similar Homes
Nearby Sold Comparables
Contact Agent
Listing Provided By
Berkshire Hathaway HomeServices Starck Real Estate









