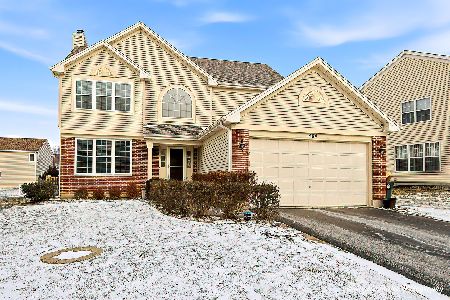1174 Silo Hill Drive, Grayslake, Illinois 60030
$339,000
|
Sold
|
|
| Status: | Closed |
| Sqft: | 3,332 |
| Cost/Sqft: | $102 |
| Beds: | 5 |
| Baths: | 3 |
| Year Built: | 1995 |
| Property Taxes: | $13,602 |
| Days On Market: | 2841 |
| Lot Size: | 0,31 |
Description
This well-maintained home on large lot has it all! Over 3,300 square feet of gorgeous living space, 5 bedrooms, and 3 full baths. Custom staircase, formal dining room and family room with brick fireplace, chef's kitchen features granites counters, stainless steel appliance and opens to a bright and sunny eating area. Huge master suites with luxury bath and walk-in closets. First-floor laundry, 3 car garage, loads of storage space and much, much more.
Property Specifics
| Single Family | |
| — | |
| — | |
| 1995 | |
| Partial | |
| CUSTOM | |
| No | |
| 0.31 |
| Lake | |
| — | |
| 0 / Not Applicable | |
| None | |
| Public | |
| Public Sewer, Sewer-Storm | |
| 09914277 | |
| 06361060150000 |
Nearby Schools
| NAME: | DISTRICT: | DISTANCE: | |
|---|---|---|---|
|
Grade School
Woodland Elementary School |
50 | — | |
|
Middle School
Woodland Middle School |
50 | Not in DB | |
|
High School
Grayslake Central High School |
127 | Not in DB | |
Property History
| DATE: | EVENT: | PRICE: | SOURCE: |
|---|---|---|---|
| 28 May, 2013 | Sold | $270,000 | MRED MLS |
| 23 Jan, 2013 | Under contract | $259,900 | MRED MLS |
| — | Last price change | $269,900 | MRED MLS |
| 25 Jun, 2012 | Listed for sale | $329,900 | MRED MLS |
| 6 Jul, 2018 | Sold | $339,000 | MRED MLS |
| 31 May, 2018 | Under contract | $339,000 | MRED MLS |
| — | Last price change | $349,000 | MRED MLS |
| 20 Apr, 2018 | Listed for sale | $349,000 | MRED MLS |
| 21 Sep, 2021 | Sold | $380,000 | MRED MLS |
| 7 Aug, 2021 | Under contract | $380,000 | MRED MLS |
| — | Last price change | $390,000 | MRED MLS |
| 23 Jul, 2021 | Listed for sale | $400,000 | MRED MLS |
Room Specifics
Total Bedrooms: 5
Bedrooms Above Ground: 5
Bedrooms Below Ground: 0
Dimensions: —
Floor Type: Carpet
Dimensions: —
Floor Type: Carpet
Dimensions: —
Floor Type: Carpet
Dimensions: —
Floor Type: —
Full Bathrooms: 3
Bathroom Amenities: Whirlpool,Separate Shower,Double Sink
Bathroom in Basement: 0
Rooms: Bedroom 5,Eating Area,Utility Room-1st Floor
Basement Description: Unfinished,Crawl
Other Specifics
| 3 | |
| Concrete Perimeter | |
| Asphalt | |
| — | |
| — | |
| 13690 | |
| Unfinished | |
| Full | |
| — | |
| Range, Microwave, Dishwasher, Refrigerator, Disposal | |
| Not in DB | |
| Curbs, Sidewalks, Street Lights, Street Paved | |
| — | |
| — | |
| Gas Log, Gas Starter |
Tax History
| Year | Property Taxes |
|---|---|
| 2013 | $11,737 |
| 2018 | $13,602 |
| 2021 | $12,972 |
Contact Agent
Nearby Similar Homes
Nearby Sold Comparables
Contact Agent
Listing Provided By
Redfin Corporation







