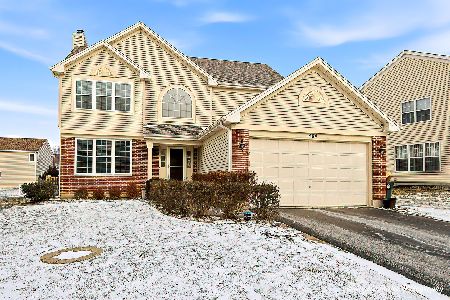1174 Silo Hill Drive, Grayslake, Illinois 60030
$380,000
|
Sold
|
|
| Status: | Closed |
| Sqft: | 3,280 |
| Cost/Sqft: | $116 |
| Beds: | 5 |
| Baths: | 3 |
| Year Built: | 1994 |
| Property Taxes: | $12,972 |
| Days On Market: | 1650 |
| Lot Size: | 0,31 |
Description
Over 3,300 square feet of luxury living in this 5 bedroom, 3 full bath home! Fabulous entry with custom staircase to 2nd story. Main bedroom is luxurious with dual vanity and custom built-ins. Formal living and dining room, family room with fireplace opens to kitchen. Full basement with crawl includes a bathroom. New roof (2020) with 25 yr transferable warranty. Adjacent to Lake county trails. Near commuter rail and organic farm. Great schools and wonderful neighborhood. Close to everything, but privacy from mature trees feels miles away.
Property Specifics
| Single Family | |
| — | |
| — | |
| 1994 | |
| Partial | |
| — | |
| No | |
| 0.31 |
| Lake | |
| Prairie Towne | |
| 0 / Not Applicable | |
| None | |
| Private | |
| Public Sewer | |
| 11164013 | |
| 06361060150000 |
Nearby Schools
| NAME: | DISTRICT: | DISTANCE: | |
|---|---|---|---|
|
Grade School
Woodland Elementary School |
50 | — | |
|
Middle School
Woodland Middle School |
50 | Not in DB | |
|
High School
Grayslake Central High School |
127 | Not in DB | |
Property History
| DATE: | EVENT: | PRICE: | SOURCE: |
|---|---|---|---|
| 28 May, 2013 | Sold | $270,000 | MRED MLS |
| 23 Jan, 2013 | Under contract | $259,900 | MRED MLS |
| — | Last price change | $269,900 | MRED MLS |
| 25 Jun, 2012 | Listed for sale | $329,900 | MRED MLS |
| 6 Jul, 2018 | Sold | $339,000 | MRED MLS |
| 31 May, 2018 | Under contract | $339,000 | MRED MLS |
| — | Last price change | $349,000 | MRED MLS |
| 20 Apr, 2018 | Listed for sale | $349,000 | MRED MLS |
| 21 Sep, 2021 | Sold | $380,000 | MRED MLS |
| 7 Aug, 2021 | Under contract | $380,000 | MRED MLS |
| — | Last price change | $390,000 | MRED MLS |
| 23 Jul, 2021 | Listed for sale | $400,000 | MRED MLS |


























































Room Specifics
Total Bedrooms: 5
Bedrooms Above Ground: 5
Bedrooms Below Ground: 0
Dimensions: —
Floor Type: Carpet
Dimensions: —
Floor Type: Carpet
Dimensions: —
Floor Type: Carpet
Dimensions: —
Floor Type: —
Full Bathrooms: 3
Bathroom Amenities: Whirlpool,Separate Shower,Double Sink
Bathroom in Basement: 0
Rooms: Breakfast Room,Bedroom 5,Recreation Room,Den,Storage
Basement Description: Partially Finished
Other Specifics
| 3 | |
| — | |
| Asphalt | |
| Patio, Porch, Dog Run, Storms/Screens, Fire Pit | |
| — | |
| 13691 | |
| Unfinished | |
| Full | |
| Vaulted/Cathedral Ceilings, Wood Laminate Floors, First Floor Bedroom, First Floor Laundry, First Floor Full Bath, Built-in Features, Walk-In Closet(s) | |
| Range, Microwave, Dishwasher, Refrigerator, Washer, Dryer, Disposal, Stainless Steel Appliance(s) | |
| Not in DB | |
| Park, Curbs, Sidewalks, Street Lights, Street Paved, Other | |
| — | |
| — | |
| Gas Log, Gas Starter |
Tax History
| Year | Property Taxes |
|---|---|
| 2013 | $11,737 |
| 2018 | $13,602 |
| 2021 | $12,972 |
Contact Agent
Nearby Similar Homes
Nearby Sold Comparables
Contact Agent
Listing Provided By
Redfin Corporation






