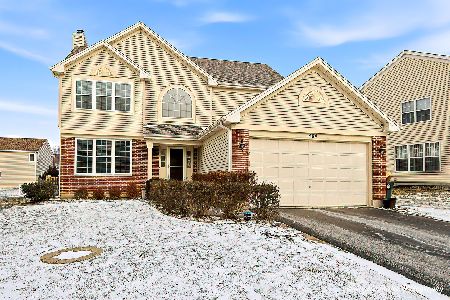1186 Silo Hill Drive, Grayslake, Illinois 60030
$372,500
|
Sold
|
|
| Status: | Closed |
| Sqft: | 4,610 |
| Cost/Sqft: | $84 |
| Beds: | 4 |
| Baths: | 4 |
| Year Built: | 2003 |
| Property Taxes: | $16,340 |
| Days On Market: | 2386 |
| Lot Size: | 0,25 |
Description
Exceptional custom builders own home with lots of extras. High ceilings, large windows and skylights and open floor plan make this home airy, light and perfect for entertaining! Almost 4,610 sq ft of quality living area (including walk-out lower level). 2 fireplaces, bamboo floors, large gourmet kitchen features SS appliances, Maple raised panel cabinets, quartz countertops, separate center island and breakfast area with glass door leading to multi-tiered deck. Lots of custom mill work, columns, arched doorways and built-ins throughout the home. 3+ car heated garage, durable concrete driveway. Floor plans, feature sheet and aerial view of home under "additional information" in the MLS. Great home pretty much sells itself, just have your buyer look at it!!
Property Specifics
| Single Family | |
| — | |
| Traditional | |
| 2003 | |
| English | |
| 2 STORY | |
| No | |
| 0.25 |
| Lake | |
| Prairie Towne | |
| 0 / Not Applicable | |
| None | |
| Public | |
| Public Sewer | |
| 10456001 | |
| 06361060170000 |
Nearby Schools
| NAME: | DISTRICT: | DISTANCE: | |
|---|---|---|---|
|
Grade School
Woodland Elementary School |
50 | — | |
|
Middle School
Woodland Middle School |
50 | Not in DB | |
|
High School
Grayslake Central High School |
127 | Not in DB | |
Property History
| DATE: | EVENT: | PRICE: | SOURCE: |
|---|---|---|---|
| 29 May, 2020 | Sold | $372,500 | MRED MLS |
| 18 Apr, 2020 | Under contract | $385,000 | MRED MLS |
| — | Last price change | $395,000 | MRED MLS |
| 18 Jul, 2019 | Listed for sale | $425,000 | MRED MLS |
Room Specifics
Total Bedrooms: 4
Bedrooms Above Ground: 4
Bedrooms Below Ground: 0
Dimensions: —
Floor Type: Carpet
Dimensions: —
Floor Type: Carpet
Dimensions: —
Floor Type: Carpet
Full Bathrooms: 4
Bathroom Amenities: —
Bathroom in Basement: 1
Rooms: Media Room,Foyer,Utility Room-1st Floor,Balcony/Porch/Lanai,Deck
Basement Description: Finished
Other Specifics
| 3 | |
| Concrete Perimeter | |
| Concrete | |
| Deck, Patio, Hot Tub, Brick Paver Patio, Fire Pit | |
| — | |
| 126 X 120 | |
| Pull Down Stair | |
| Full | |
| Vaulted/Cathedral Ceilings, Hardwood Floors, In-Law Arrangement, First Floor Laundry, Built-in Features, Walk-In Closet(s) | |
| Double Oven, Microwave, Dishwasher, Washer, Dryer, Stainless Steel Appliance(s), Cooktop, Built-In Oven | |
| Not in DB | |
| Sidewalks | |
| — | |
| — | |
| Gas Log, Gas Starter |
Tax History
| Year | Property Taxes |
|---|---|
| 2020 | $16,340 |
Contact Agent
Nearby Similar Homes
Nearby Sold Comparables
Contact Agent
Listing Provided By
Coldwell Banker Realty







