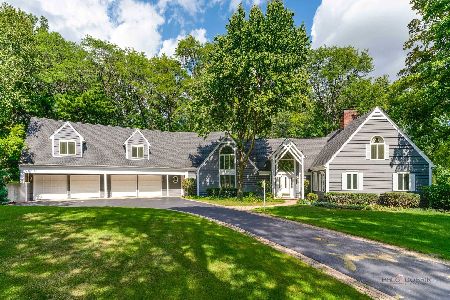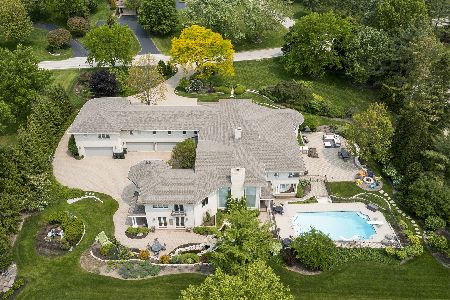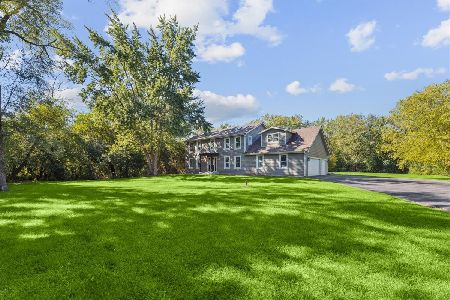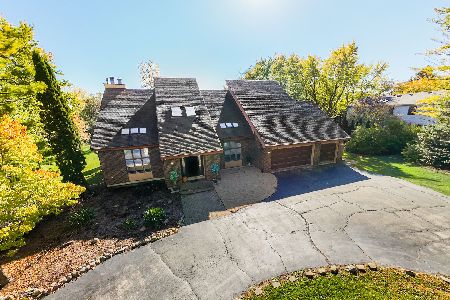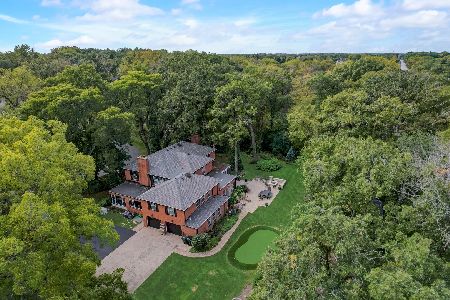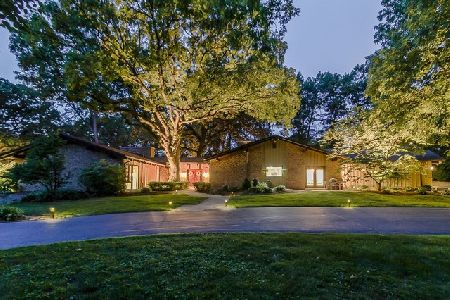1175 Blackburn Drive, Inverness, Illinois 60067
$1,100,000
|
Sold
|
|
| Status: | Closed |
| Sqft: | 5,202 |
| Cost/Sqft: | $216 |
| Beds: | 6 |
| Baths: | 5 |
| Year Built: | 1961 |
| Property Taxes: | $16,975 |
| Days On Market: | 614 |
| Lot Size: | 1,73 |
Description
Exceptional opportunity to own a piece of paradise is waiting for you. Beautiful, elegant Georgian home with over 5,000 sq ft plus a finished basement on an almost 2- acre parcel serenely positioned among beautiful open spaces and mature trees. The main level welcomes you with the impressive marble foyer, spacious living room with a fireplace and an elegant formal dining room. The heart of the home is the newly renovated gourmet kitchen 2019 featuring top-of the line appliances including Subzero refrigerator and refrigerator drawers, warmer drawer, Wolf double oven and cooktop and Bosh dishwasher alongside exquisite custom cabinetry and luxurious quartz counter tops. The kitchen eating area flows to a cozy sitting room or head to the charming family room with fireplace. The second level is accessible by two staircases and includes 6 bedrooms and 3 full baths.The master retreat includes luxury remodeled bath 2014 with a whirlpool tub, separate shower double sink, vanity and a makeup area. The lower levels offers a large recreation room featuring yet another fireplace, exercise room, full bath and plenty of storage. Outside the property is truly impressive too. Enjoy paver patio with gas start fire pit area- perfect spot for outdoor gatherings, putting green to practice your golf swing. This home is packed with desirable features including hardwood floors, beautiful millwork and numerous updates and improvements. Recent upgrades includes a new roof 2018, a complete kitchen renovation 2019, screen porch 2019, paver patio 2020, a new generator and electrical panel box 2023, washer and dryer 2024, remodeled, updated baths, among others. The home is true gem offering the perfect blend of comfort, charm and stunning outdoor beauty. Be the first to own a piece of this dream home.
Property Specifics
| Single Family | |
| — | |
| — | |
| 1961 | |
| — | |
| — | |
| No | |
| 1.73 |
| Cook | |
| — | |
| — / Not Applicable | |
| — | |
| — | |
| — | |
| 12052478 | |
| 02083030030000 |
Nearby Schools
| NAME: | DISTRICT: | DISTANCE: | |
|---|---|---|---|
|
Grade School
Marion Jordan Elementary School |
15 | — | |
|
Middle School
Walter R Sundling Junior High Sc |
15 | Not in DB | |
|
High School
Wm Fremd High School |
211 | Not in DB | |
Property History
| DATE: | EVENT: | PRICE: | SOURCE: |
|---|---|---|---|
| 30 Nov, 2023 | Sold | $915,000 | MRED MLS |
| 15 Nov, 2023 | Under contract | $999,000 | MRED MLS |
| 27 Sep, 2023 | Listed for sale | $999,000 | MRED MLS |
| 25 Jun, 2024 | Sold | $1,100,000 | MRED MLS |
| 24 May, 2024 | Under contract | $1,125,000 | MRED MLS |
| 20 May, 2024 | Listed for sale | $1,125,000 | MRED MLS |
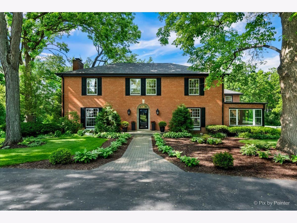
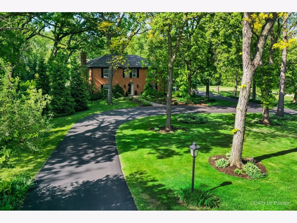
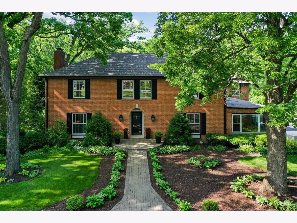
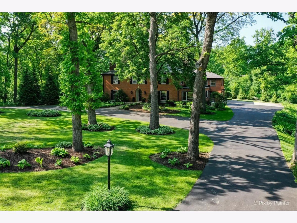
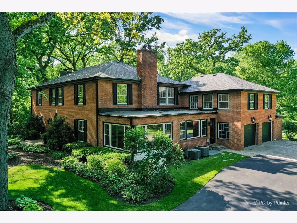
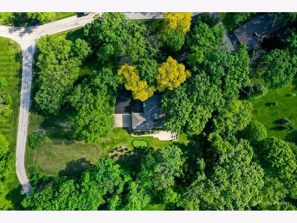
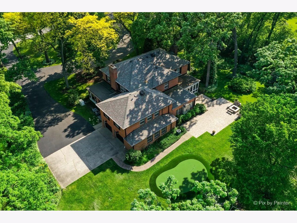
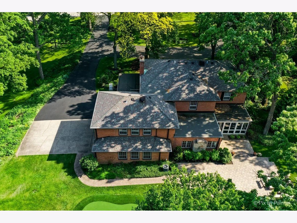
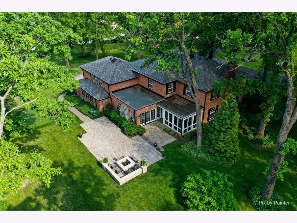
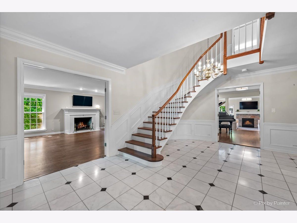
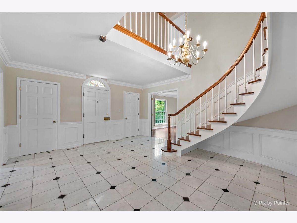
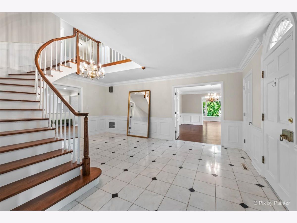
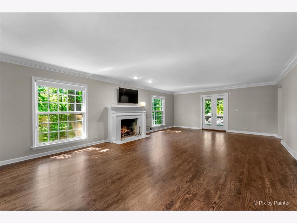
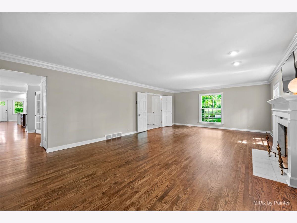
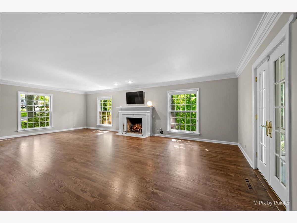
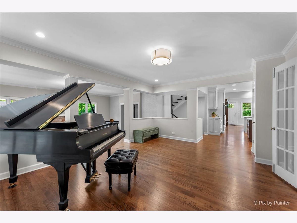
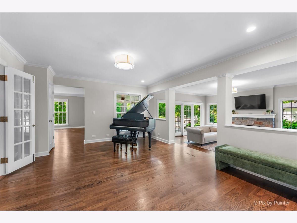
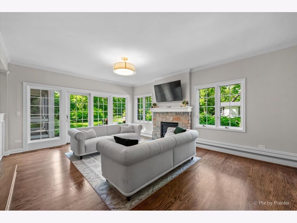
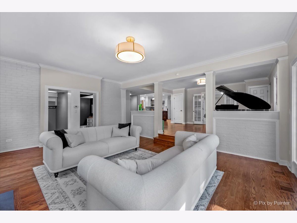
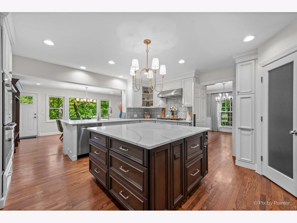
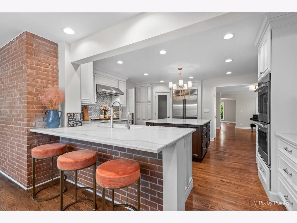
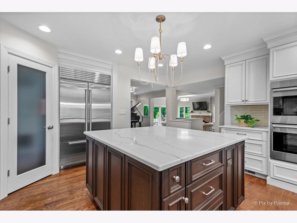
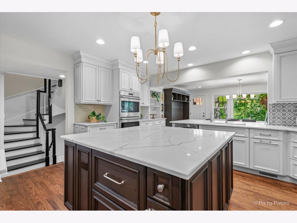
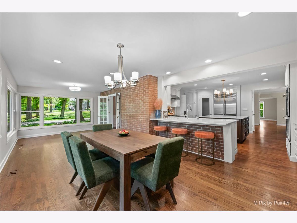
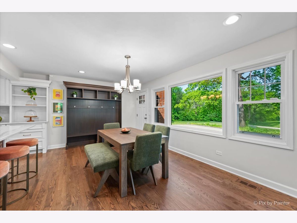
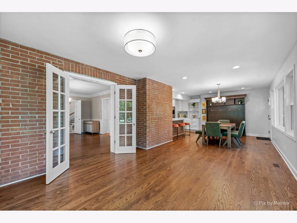
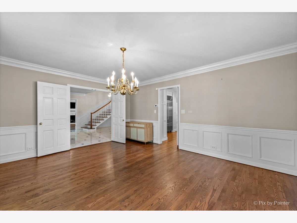
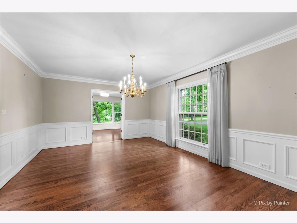
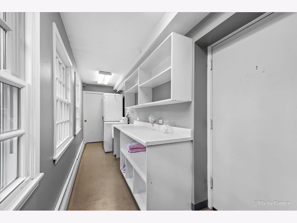
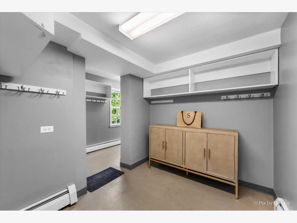
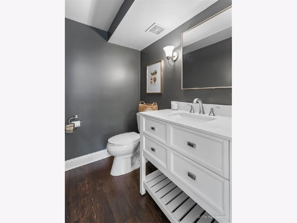
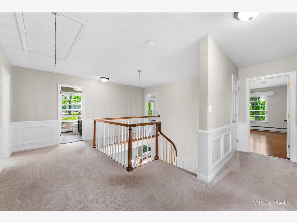
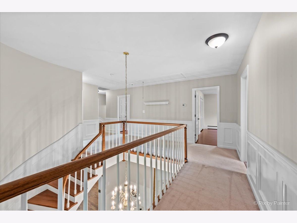
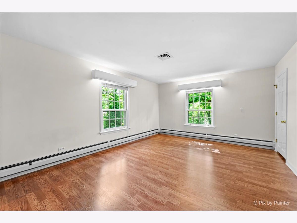
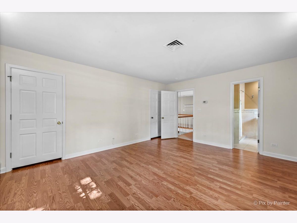
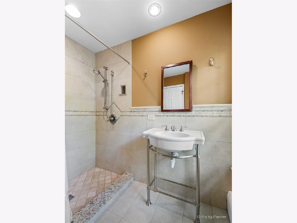
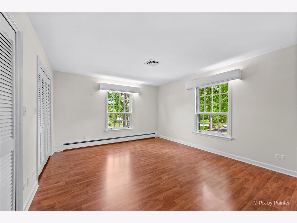
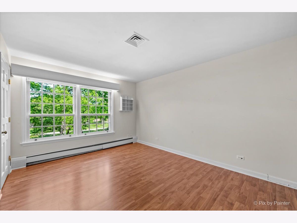
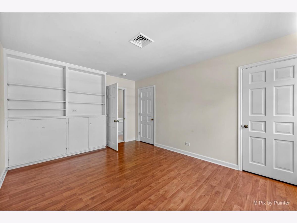
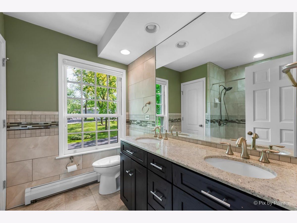
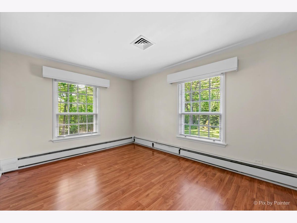
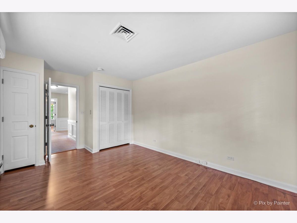
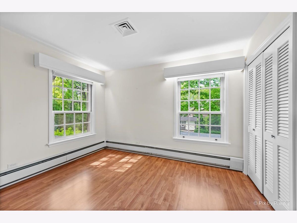
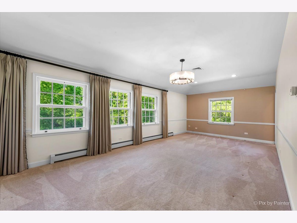
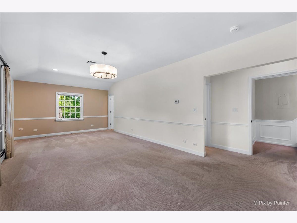
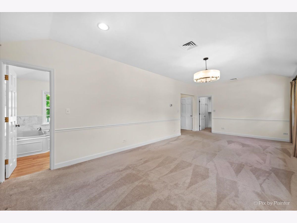
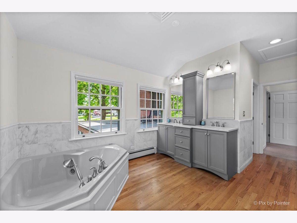
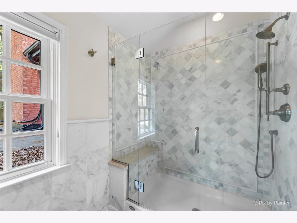
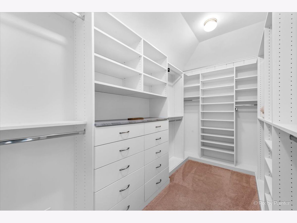
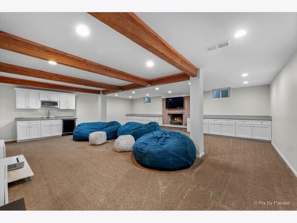
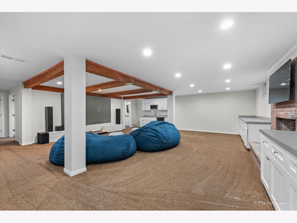
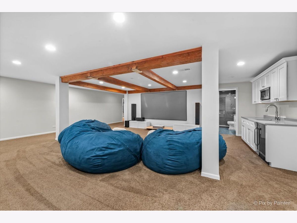
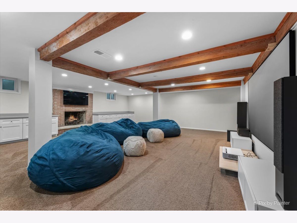
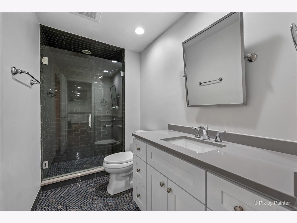
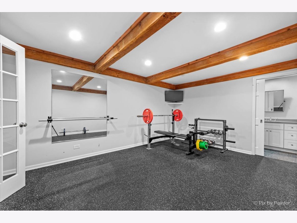
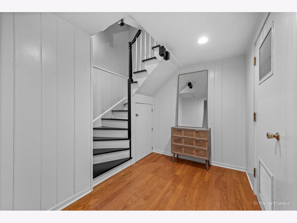
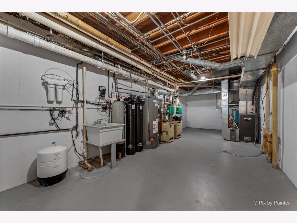
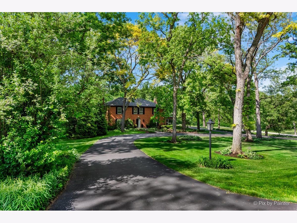
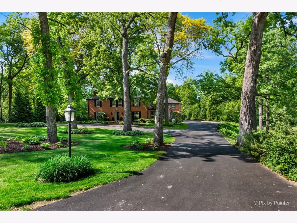
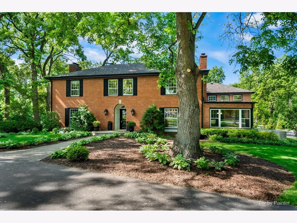
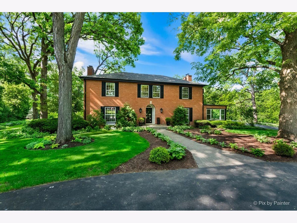
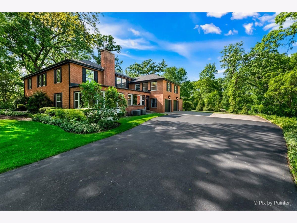
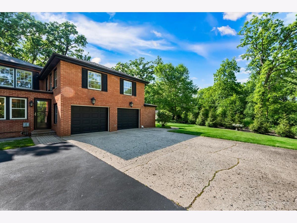
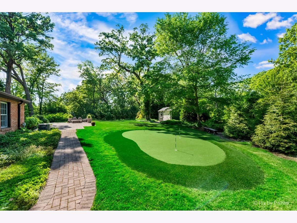
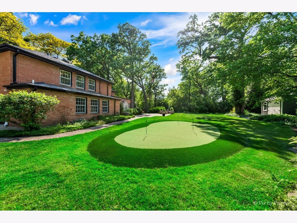
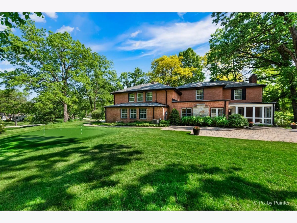
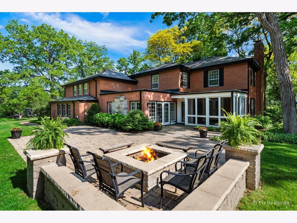
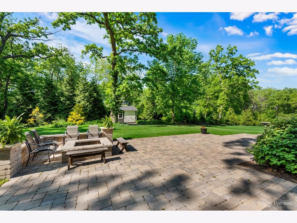
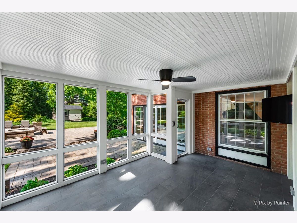
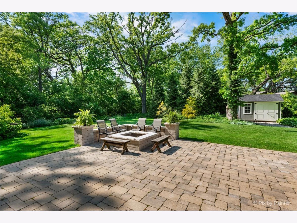
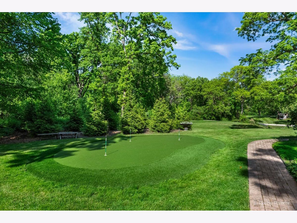
Room Specifics
Total Bedrooms: 6
Bedrooms Above Ground: 6
Bedrooms Below Ground: 0
Dimensions: —
Floor Type: —
Dimensions: —
Floor Type: —
Dimensions: —
Floor Type: —
Dimensions: —
Floor Type: —
Dimensions: —
Floor Type: —
Full Bathrooms: 5
Bathroom Amenities: Whirlpool,Separate Shower,Double Sink
Bathroom in Basement: 1
Rooms: —
Basement Description: Finished
Other Specifics
| 2 | |
| — | |
| Asphalt,Circular | |
| — | |
| — | |
| 257X275X304X257 | |
| — | |
| — | |
| — | |
| — | |
| Not in DB | |
| — | |
| — | |
| — | |
| — |
Tax History
| Year | Property Taxes |
|---|---|
| 2023 | $16,975 |
Contact Agent
Nearby Similar Homes
Nearby Sold Comparables
Contact Agent
Listing Provided By
Homesmart Connect LLC

