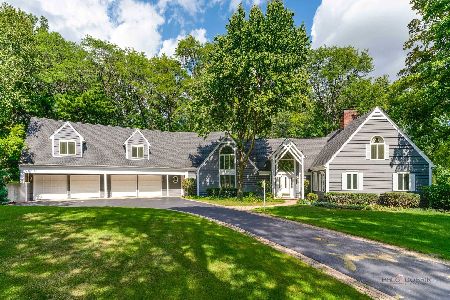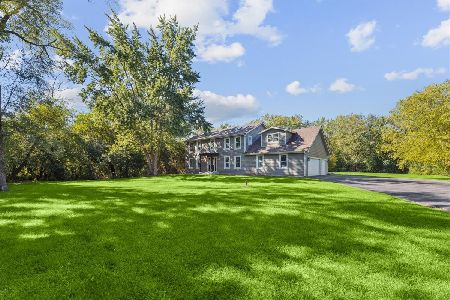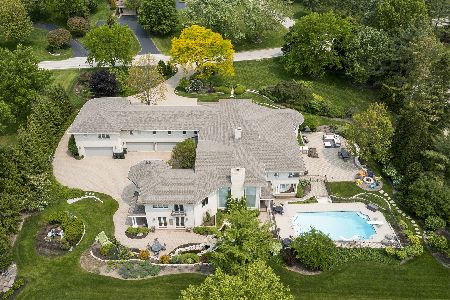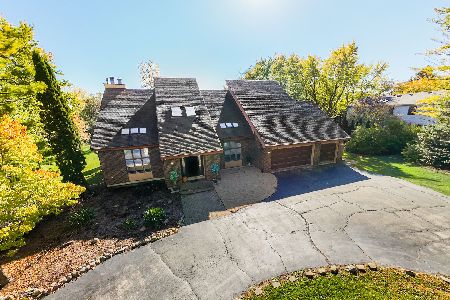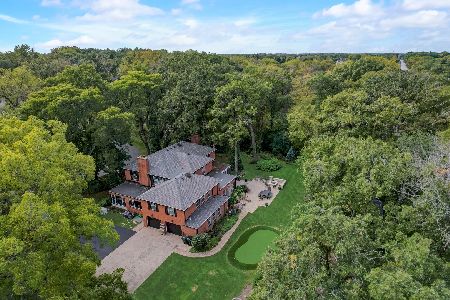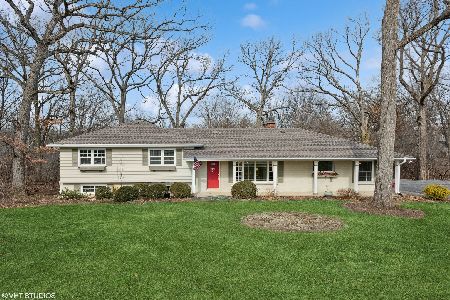1185 Heather Lane, Inverness, Illinois 60067
$590,000
|
Sold
|
|
| Status: | Closed |
| Sqft: | 4,240 |
| Cost/Sqft: | $142 |
| Beds: | 4 |
| Baths: | 4 |
| Year Built: | 1968 |
| Property Taxes: | $13,472 |
| Days On Market: | 2136 |
| Lot Size: | 2,02 |
Description
Designed and lived in by area architect, the late Carl Teutsch, this sprawling ranch home achieved what he set out to do which was to use the natural landscape of the wooded setting and the feeling is out of the pages of Architectural Digest. The handcrafted doors of the courtyard entry lead to the dramatic foyer with a view to the back courtyard. One wing of this home includes the living room accented with floor to ceiling fireplace with a wood paneled facade, library/office space and the master bedroom suite with access to private patio. The second wing includes the dining room, family room with masonry fireplace, 3 additional bedrooms, full bath and powder room and gorgeous, white kitchen with stainless app., eating area, center island with cooktop and breakfast bar. Additional highlights include floor to ceiling windows in many rooms, beamed ceilings, quarter sawn oak flooring, exposed brick walls and many built -ins. Rec room with high ceilings and 4 car heated garage as well.
Property Specifics
| Single Family | |
| — | |
| Ranch | |
| 1968 | |
| Partial | |
| CUSTOM | |
| No | |
| 2.02 |
| Cook | |
| — | |
| 0 / Not Applicable | |
| None | |
| Private Well | |
| Septic-Private | |
| 10673298 | |
| 02081050020000 |
Nearby Schools
| NAME: | DISTRICT: | DISTANCE: | |
|---|---|---|---|
|
Grade School
Marion Jordan Elementary School |
15 | — | |
|
Middle School
Walter R Sundling Junior High Sc |
15 | Not in DB | |
|
High School
Wm Fremd High School |
211 | Not in DB | |
Property History
| DATE: | EVENT: | PRICE: | SOURCE: |
|---|---|---|---|
| 5 Jan, 2015 | Sold | $508,000 | MRED MLS |
| 10 Sep, 2014 | Under contract | $600,000 | MRED MLS |
| 11 Apr, 2014 | Listed for sale | $600,000 | MRED MLS |
| 27 Jul, 2020 | Sold | $590,000 | MRED MLS |
| 16 Jun, 2020 | Under contract | $600,000 | MRED MLS |
| 20 Mar, 2020 | Listed for sale | $600,000 | MRED MLS |
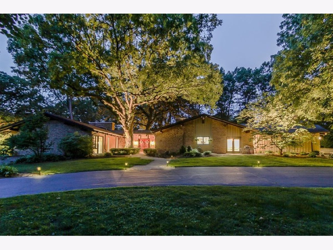
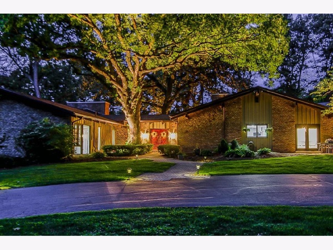
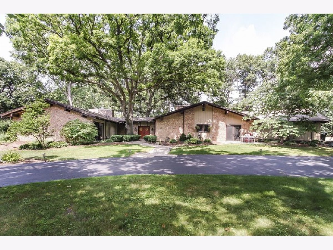
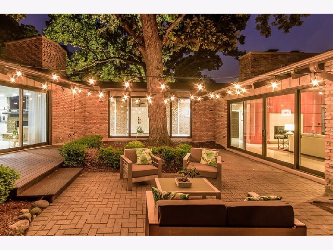
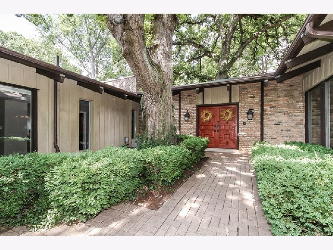
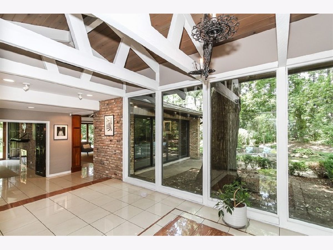
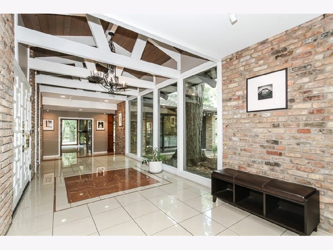
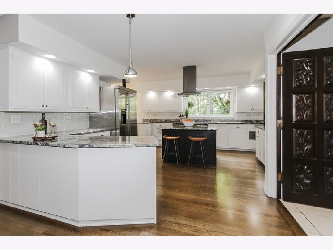
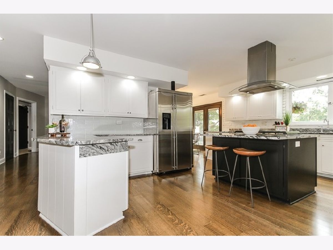
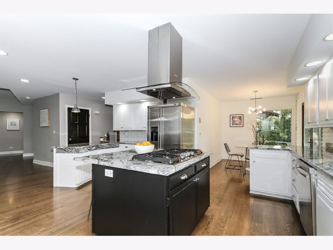
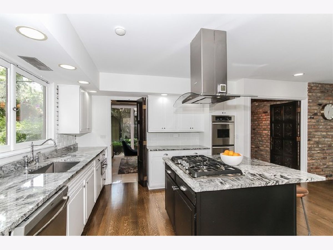
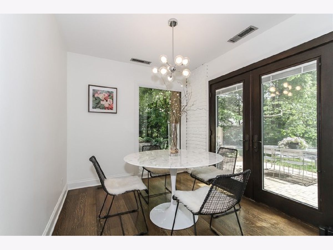
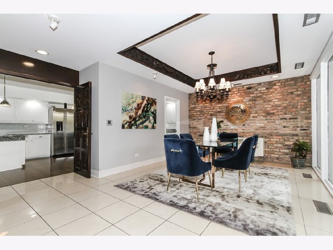
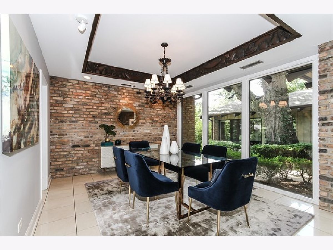
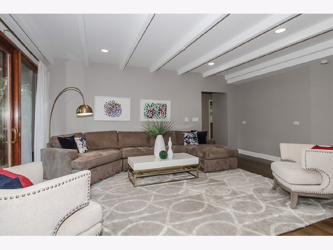
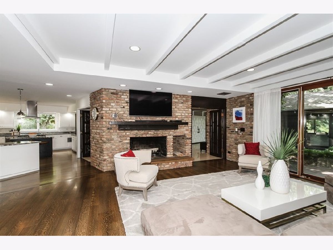
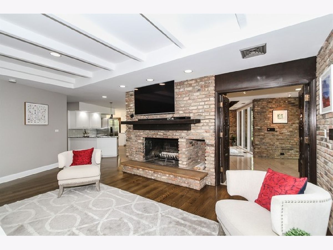
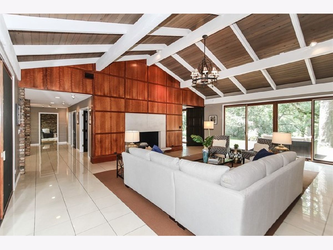
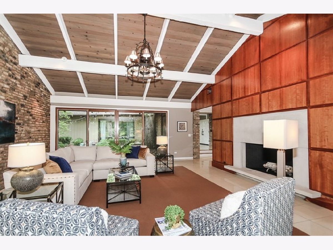
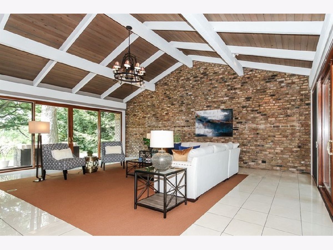
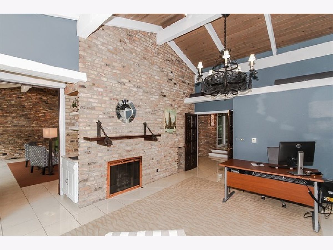
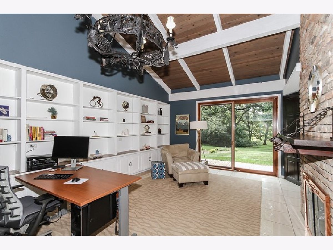
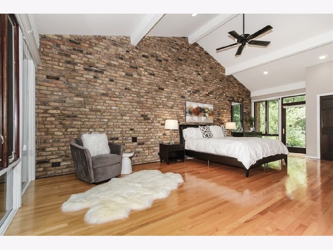
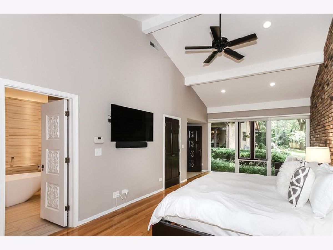
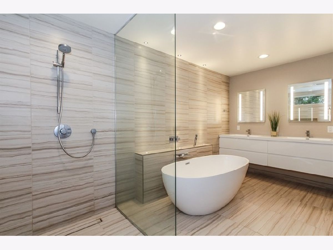
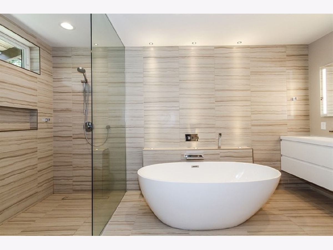
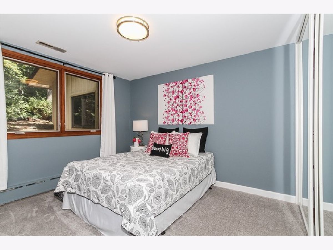
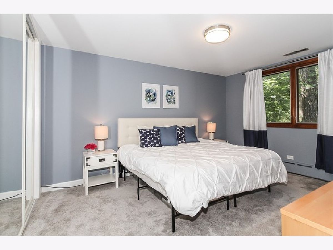
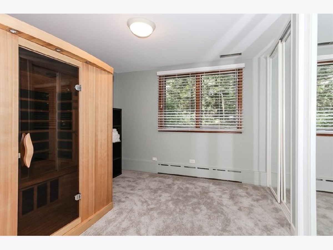
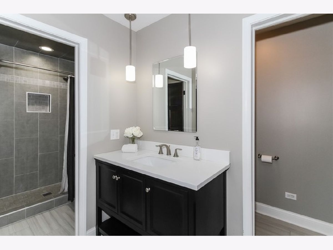
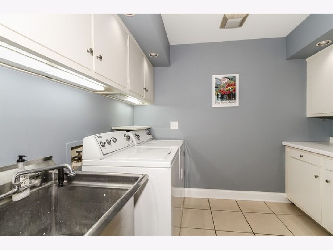
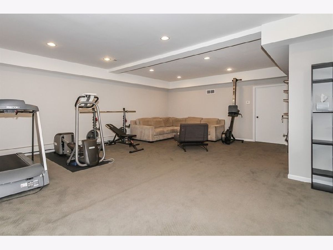
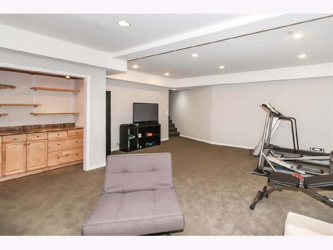
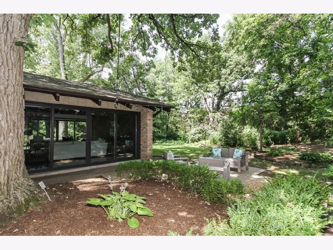
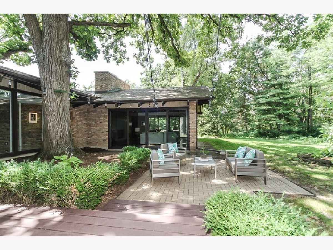
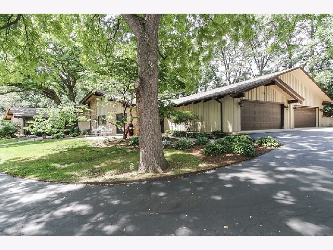
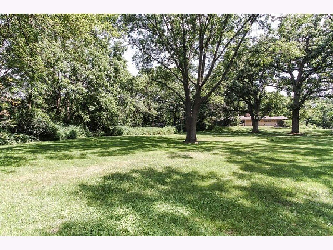
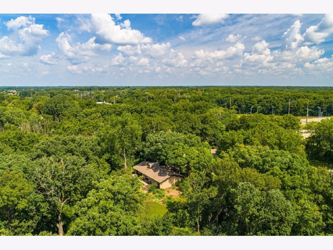
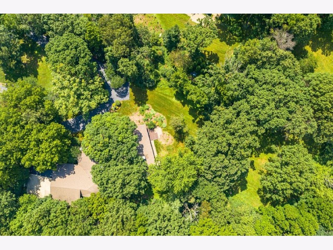
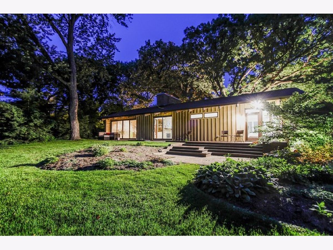
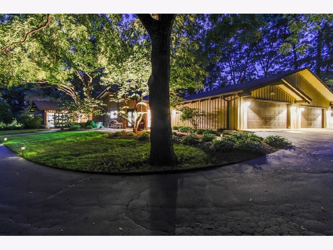
Room Specifics
Total Bedrooms: 4
Bedrooms Above Ground: 4
Bedrooms Below Ground: 0
Dimensions: —
Floor Type: Carpet
Dimensions: —
Floor Type: Carpet
Dimensions: —
Floor Type: Carpet
Full Bathrooms: 4
Bathroom Amenities: Separate Shower,Double Sink,Soaking Tub
Bathroom in Basement: 0
Rooms: Eating Area,Foyer,Library,Recreation Room
Basement Description: Partially Finished
Other Specifics
| 4.5 | |
| Concrete Perimeter | |
| Asphalt | |
| Deck, Brick Paver Patio | |
| Irregular Lot,Mature Trees | |
| 625 X 664 X 276 | |
| — | |
| Full | |
| Vaulted/Cathedral Ceilings, Bar-Wet, Hardwood Floors, First Floor Bedroom, First Floor Laundry, First Floor Full Bath | |
| Double Oven, Dishwasher, Refrigerator, Washer, Dryer, Stainless Steel Appliance(s), Cooktop, Built-In Oven, Range Hood, Water Softener Owned | |
| Not in DB | |
| Street Paved | |
| — | |
| — | |
| Wood Burning, Attached Fireplace Doors/Screen, Gas Log |
Tax History
| Year | Property Taxes |
|---|---|
| 2015 | $21,507 |
| 2020 | $13,472 |
Contact Agent
Nearby Similar Homes
Nearby Sold Comparables
Contact Agent
Listing Provided By
RE/MAX of Barrington

