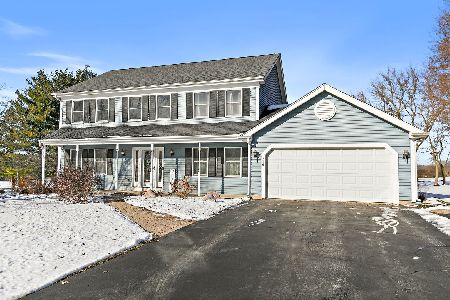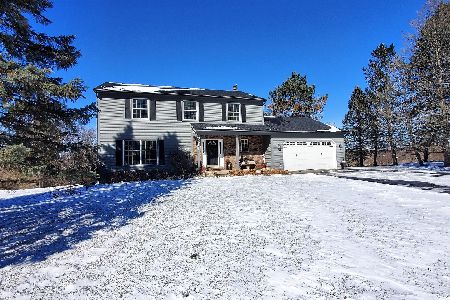1175 Carol Crest Court, Sleepy Hollow, Illinois 60118
$375,000
|
Sold
|
|
| Status: | Closed |
| Sqft: | 2,039 |
| Cost/Sqft: | $181 |
| Beds: | 4 |
| Baths: | 3 |
| Year Built: | 1967 |
| Property Taxes: | $7,470 |
| Days On Market: | 1534 |
| Lot Size: | 0,77 |
Description
If location is everything, you'll love this one! if you're looking for lots of room, incredible views and all the finest upgrades, you're home! This beautiful custom ranch is located on .77/acre of gardens, peach trees, perennials and gorgeous rolling open space! Roof, siding, gutters and downspouts all replaced in 2019/only house in Sleepy Hollow with rear-facing 2+ car garage/all downspouts replaced and water flows to bottom of the hill/ sewer line replaced for 28' from cleanout to septic tank /yard hydrants and landscape lighting/ shed grandfathered in. Too many upgrades and features to mention - here are a few - All flooring is hardwood or ceramic tile throughout/stunning 4 season room with ductless air/heat surrounding floor to ceiling windows/granite SS kit with Blanco sink, breakfast bar, LED lighting, custom cabinetry/skylight/ FR with contemporary gas f/p and wet bar/huge primary BR / BR 3 being used as an office / exterior access basement - partially finished to include den or 5th BR and rec room/ultra violet light in furnace with air purifier and electronic air filter. Surrounding area includes Jelke bird sanctuary, parks, walking paths, pool and tennis courts! Great value in Sleepy Hollow!
Property Specifics
| Single Family | |
| — | |
| Ranch | |
| 1967 | |
| Partial | |
| CUSTOM | |
| No | |
| 0.77 |
| Kane | |
| — | |
| 0 / Not Applicable | |
| None | |
| Public | |
| Septic-Private | |
| 11266857 | |
| 0328202014 |
Property History
| DATE: | EVENT: | PRICE: | SOURCE: |
|---|---|---|---|
| 13 Jan, 2022 | Sold | $375,000 | MRED MLS |
| 10 Dec, 2021 | Under contract | $370,000 | MRED MLS |
| — | Last price change | $395,000 | MRED MLS |
| 9 Nov, 2021 | Listed for sale | $427,000 | MRED MLS |
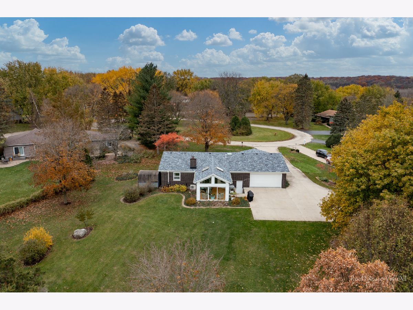
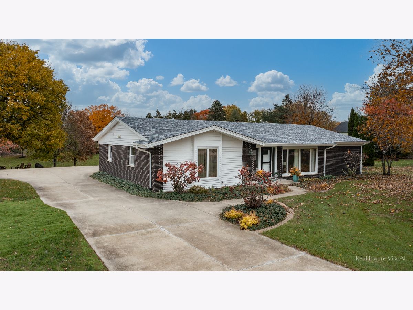
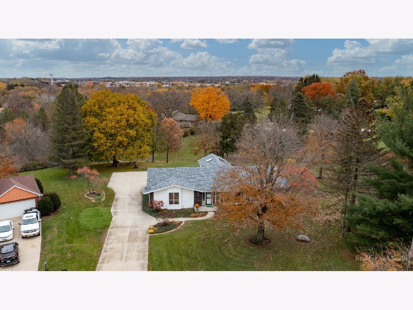
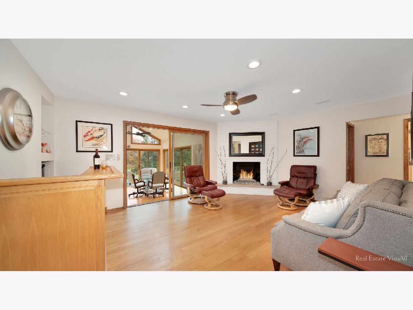
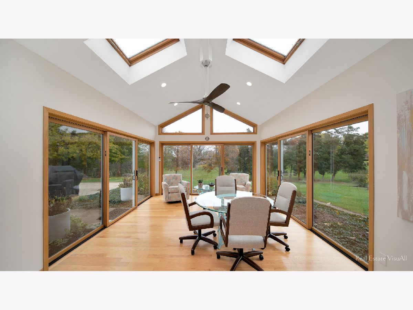
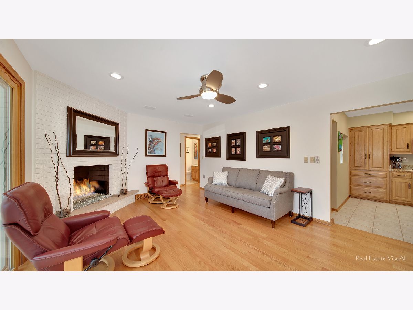
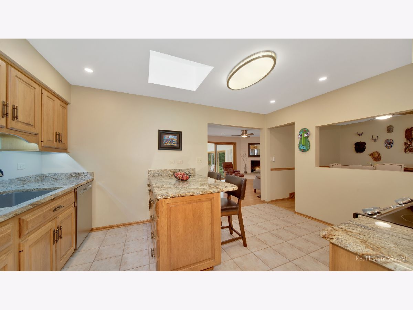
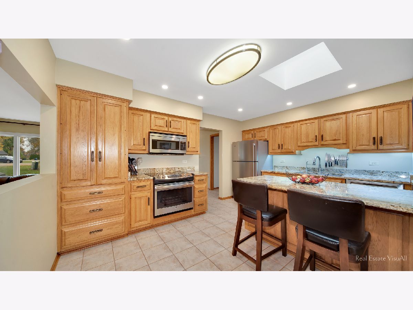
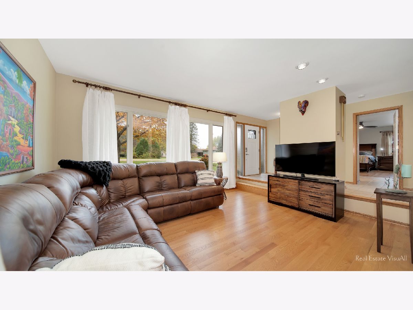
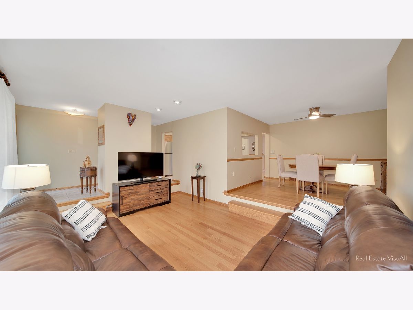
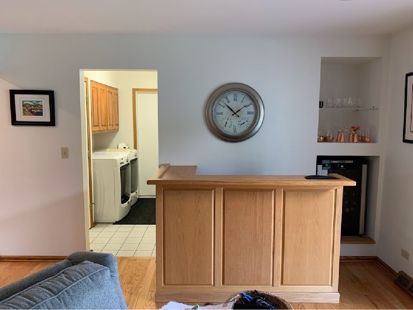
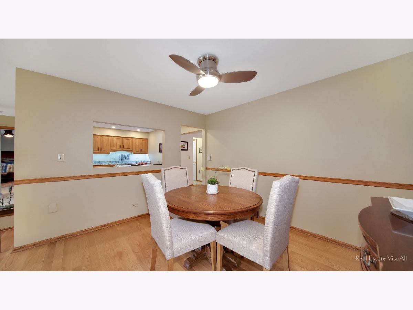
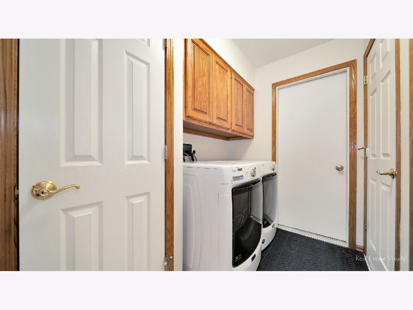
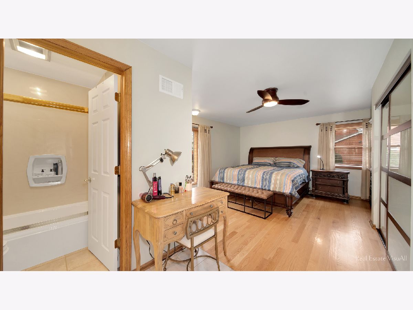
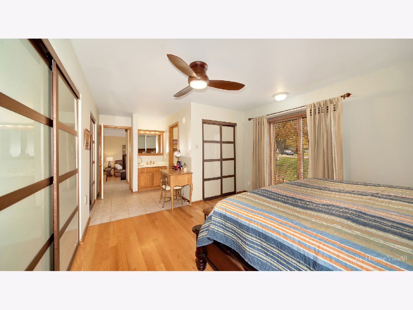
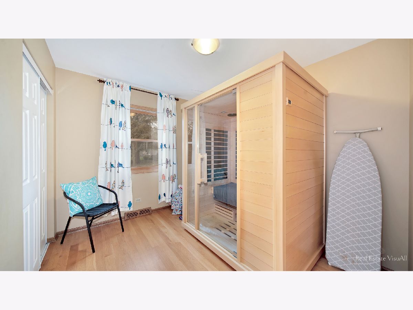
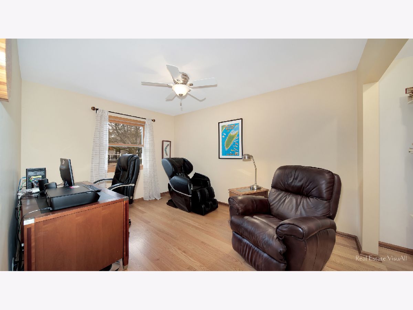
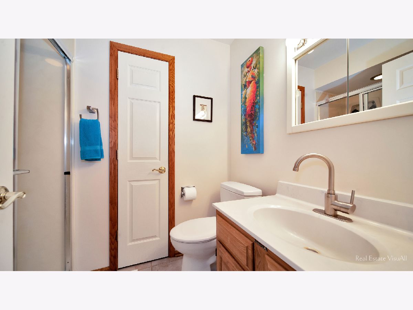
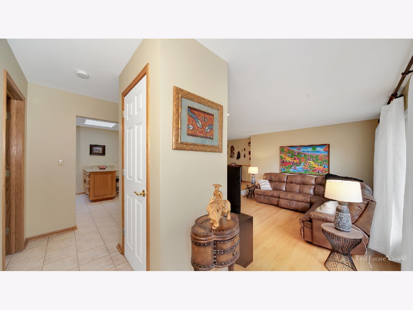
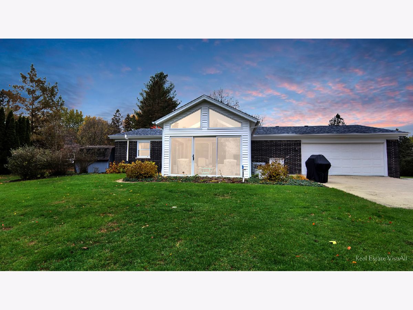
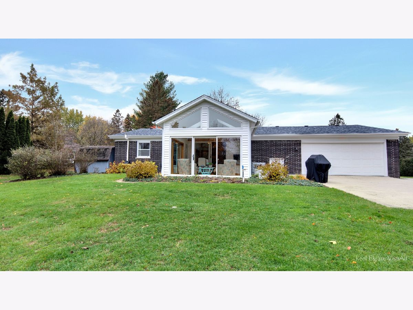
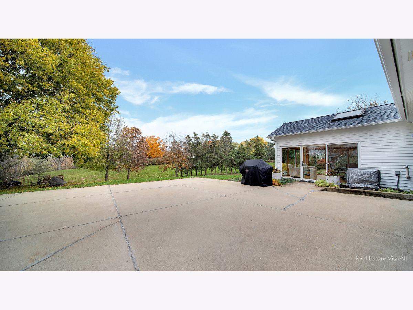
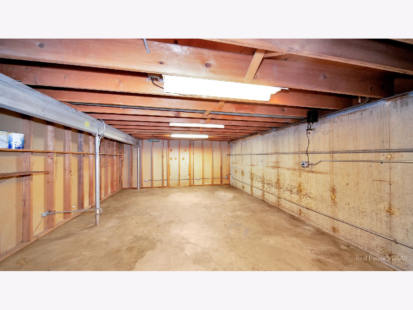
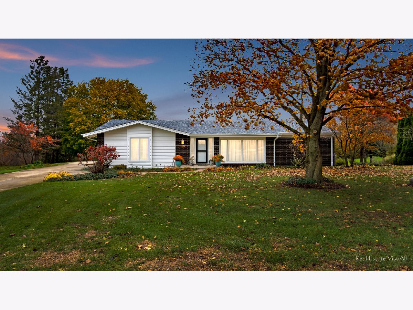
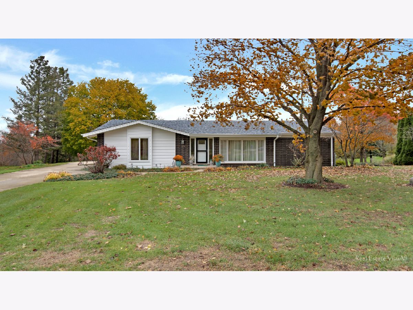
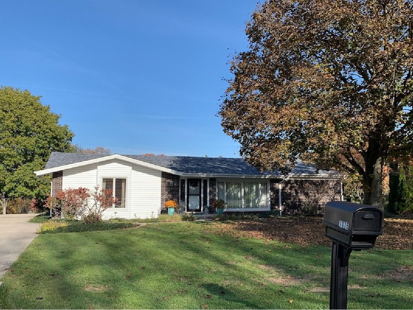
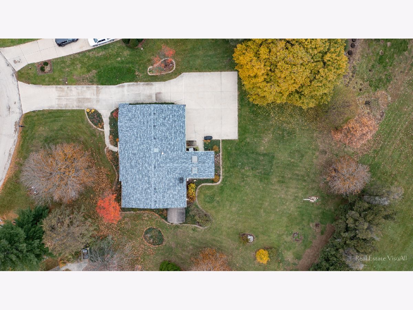
Room Specifics
Total Bedrooms: 4
Bedrooms Above Ground: 4
Bedrooms Below Ground: 0
Dimensions: —
Floor Type: Hardwood
Dimensions: —
Floor Type: Hardwood
Dimensions: —
Floor Type: Hardwood
Full Bathrooms: 3
Bathroom Amenities: Double Sink
Bathroom in Basement: 0
Rooms: Office,Heated Sun Room,Recreation Room
Basement Description: Partially Finished
Other Specifics
| 2 | |
| — | |
| Concrete | |
| — | |
| Cul-De-Sac,Mature Trees,Backs to Open Grnd,Garden,Outdoor Lighting,Streetlights | |
| 71 X 289 X 261 X 176 | |
| — | |
| Full | |
| Skylight(s), Bar-Wet, Hardwood Floors, First Floor Bedroom, First Floor Laundry, First Floor Full Bath, Built-in Features, Walk-In Closet(s), Granite Counters, Separate Dining Room | |
| Range, Microwave, Dishwasher, Refrigerator, Washer, Dryer, Disposal, Stainless Steel Appliance(s), Electric Oven | |
| Not in DB | |
| Park, Pool, Tennis Court(s), Street Lights, Street Paved | |
| — | |
| — | |
| Gas Log, Gas Starter |
Tax History
| Year | Property Taxes |
|---|---|
| 2022 | $7,470 |
Contact Agent
Nearby Similar Homes
Nearby Sold Comparables
Contact Agent
Listing Provided By
Berkshire Hathaway HomeServices Starck Real Estate



