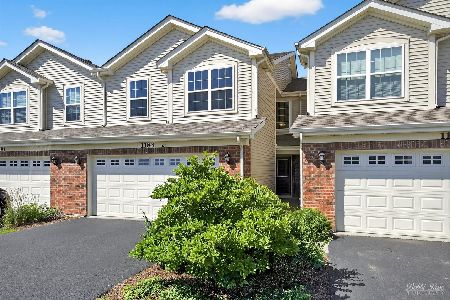1175 Kingsmill Drive, Algonquin, Illinois 60102
$235,000
|
Sold
|
|
| Status: | Closed |
| Sqft: | 2,166 |
| Cost/Sqft: | $115 |
| Beds: | 3 |
| Baths: | 3 |
| Year Built: | 2006 |
| Property Taxes: | $7,159 |
| Days On Market: | 3568 |
| Lot Size: | 0,00 |
Description
GORGEOUS TOWNHOME featuring 3 bedrooms & 2.1 bathrooms. Discover a beautiful & sleek open floor plan that is MODEL PERFECT! Spacious foyer! Exquisite kitchen with STAINLESS STEEL APPLIANCES, hardwood floors & abundant cabinetry. Breakfast bar & dining area adjoin the kitchen! Elegant DR w/ beautiful HARDWOOD FLOORS! Grand FR featuring a vaulted ceiling, hardwood floors, fireplace & skylights allowing an abundance of natural light. Master suite is your own private oasis with VAULTED CEILING, ultra luxurious master bath & huge walk in closet. Additional bedrooms & hall bath complete the 2nd floor. Convenient 1st floor laundry room! Expansive, full bsmt w/ rough in! Very PRIVATE, concrete patio backing to a mature tree line ... privacy and peaceful views abound! 2 car garage with epoxy floors. METICULOUSLY cared for and located on a quiet street. This is the one for you!
Property Specifics
| Condos/Townhomes | |
| 2 | |
| — | |
| 2006 | |
| Full | |
| — | |
| No | |
| — |
| Mc Henry | |
| Coves | |
| 120 / Monthly | |
| Lawn Care,Snow Removal | |
| Public | |
| Public Sewer | |
| 09204226 | |
| 1836457021 |
Property History
| DATE: | EVENT: | PRICE: | SOURCE: |
|---|---|---|---|
| 30 Jan, 2009 | Sold | $242,000 | MRED MLS |
| 8 Jan, 2009 | Under contract | $256,990 | MRED MLS |
| 25 Nov, 2008 | Listed for sale | $256,990 | MRED MLS |
| 7 Sep, 2016 | Sold | $235,000 | MRED MLS |
| 5 Aug, 2016 | Under contract | $249,000 | MRED MLS |
| — | Last price change | $259,000 | MRED MLS |
| 23 Apr, 2016 | Listed for sale | $259,000 | MRED MLS |
Room Specifics
Total Bedrooms: 3
Bedrooms Above Ground: 3
Bedrooms Below Ground: 0
Dimensions: —
Floor Type: Carpet
Dimensions: —
Floor Type: Carpet
Full Bathrooms: 3
Bathroom Amenities: Separate Shower,Soaking Tub
Bathroom in Basement: 0
Rooms: Eating Area,Foyer,Walk In Closet
Basement Description: Unfinished
Other Specifics
| 2 | |
| — | |
| Asphalt | |
| Patio, Storms/Screens | |
| Common Grounds,Landscaped | |
| COMMON | |
| — | |
| Full | |
| Vaulted/Cathedral Ceilings, Hardwood Floors, First Floor Laundry | |
| Range, Microwave, Dishwasher, Refrigerator, Washer, Dryer, Stainless Steel Appliance(s) | |
| Not in DB | |
| — | |
| — | |
| — | |
| Wood Burning, Gas Starter |
Tax History
| Year | Property Taxes |
|---|---|
| 2016 | $7,159 |
Contact Agent
Nearby Similar Homes
Nearby Sold Comparables
Contact Agent
Listing Provided By
RE/MAX Excels




