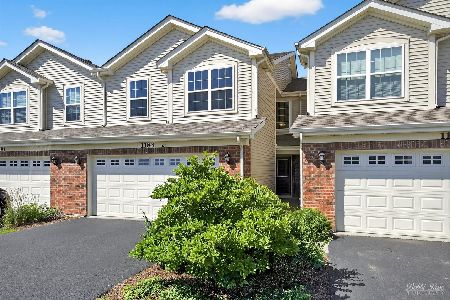1181 Kingsmill Drive, Algonquin, Illinois 60102
$263,530
|
Sold
|
|
| Status: | Closed |
| Sqft: | 1,966 |
| Cost/Sqft: | $136 |
| Beds: | 3 |
| Baths: | 3 |
| Year Built: | 2018 |
| Property Taxes: | $0 |
| Days On Market: | 2620 |
| Lot Size: | 0,00 |
Description
NEW CONSTRUCTION READY NOW! Incredible 1966 sq ft Amberley home boasts 3 bedrooms, 2.5 bathrooms, loft, and 2-car garage! Trendy open concept kitchen features abundant counter space, designer cabinets with crown molding, and new stainless steel appliances. Master suite includes ceiling fan rough-in and spacious walk-in closet. Deluxe master bathroom with convenient double bowl vanity. Architectural shingles and gorgeous brick beautify the exterior of this END UNIT townhome! Low maintenance, professionally landscaped home site backing to gorgeous open space in scenic NEW Algonquin community The Cove! Model home pictured.
Property Specifics
| Condos/Townhomes | |
| 2 | |
| — | |
| 2018 | |
| None | |
| AMBERLEY | |
| No | |
| — |
| Mc Henry | |
| The Cove | |
| 120 / Monthly | |
| Insurance,Lawn Care,Snow Removal,Other | |
| Public | |
| Public Sewer | |
| 10143684 | |
| 1836457002 |
Nearby Schools
| NAME: | DISTRICT: | DISTANCE: | |
|---|---|---|---|
|
Grade School
Mackeben Elementary School |
158 | — | |
|
Middle School
Heineman Middle School |
158 | Not in DB | |
|
High School
Huntley High School |
158 | Not in DB | |
|
Alternate Elementary School
Conley Elementary School |
— | Not in DB | |
Property History
| DATE: | EVENT: | PRICE: | SOURCE: |
|---|---|---|---|
| 14 Dec, 2018 | Sold | $263,530 | MRED MLS |
| 26 Nov, 2018 | Under contract | $267,990 | MRED MLS |
| 26 Nov, 2018 | Listed for sale | $267,990 | MRED MLS |
| 2 Aug, 2021 | Sold | $275,000 | MRED MLS |
| 16 May, 2021 | Under contract | $275,000 | MRED MLS |
| — | Last price change | $279,999 | MRED MLS |
| 29 Sep, 2020 | Listed for sale | $289,999 | MRED MLS |
Room Specifics
Total Bedrooms: 3
Bedrooms Above Ground: 3
Bedrooms Below Ground: 0
Dimensions: —
Floor Type: Carpet
Dimensions: —
Floor Type: Carpet
Full Bathrooms: 3
Bathroom Amenities: —
Bathroom in Basement: —
Rooms: Breakfast Room,Loft
Basement Description: None
Other Specifics
| 2 | |
| — | |
| Asphalt | |
| End Unit | |
| — | |
| 74 X 38 | |
| — | |
| Full | |
| — | |
| Range, Microwave, Dishwasher, Stainless Steel Appliance(s) | |
| Not in DB | |
| — | |
| — | |
| — | |
| — |
Tax History
| Year | Property Taxes |
|---|---|
| 2021 | $7,426 |
Contact Agent
Nearby Similar Homes
Nearby Sold Comparables
Contact Agent
Listing Provided By
Chris Naatz




