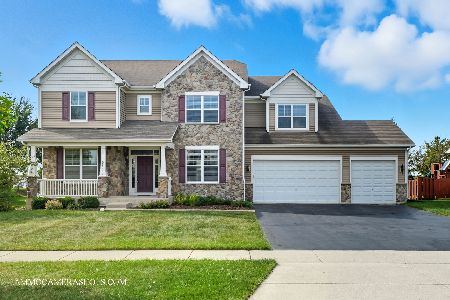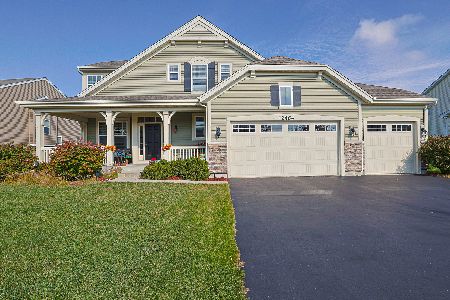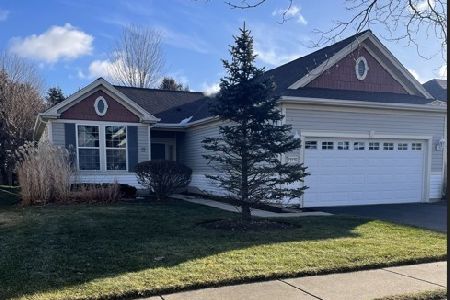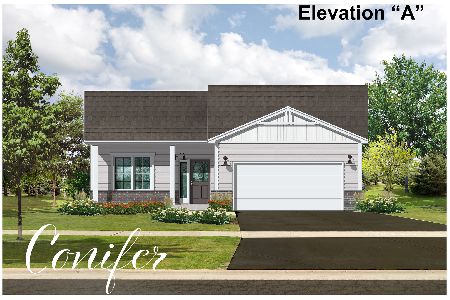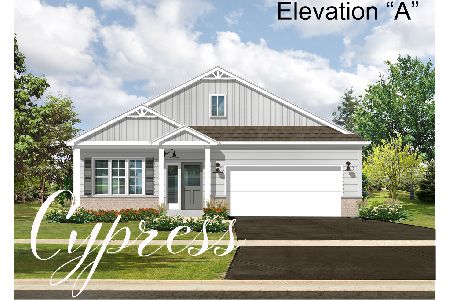11754 Richmond Lane, Huntley, Illinois 60142
$490,000
|
Sold
|
|
| Status: | Closed |
| Sqft: | 3,100 |
| Cost/Sqft: | $153 |
| Beds: | 4 |
| Baths: | 4 |
| Year Built: | 2015 |
| Property Taxes: | $10,102 |
| Days On Market: | 1443 |
| Lot Size: | 0,29 |
Description
Don't miss this former builder's model loaded with upgrades. 4 bedrooms, 3.1 baths, loft, den, 2-floor foyer, open concept kitchen beside breakfast and great room area! Home has tons of custom features and options including built-in book cases, tile wall decor, , full + extended deep-pour basement with bath rough-in, Jack + Jill bathroom, ceiling upgrades, fireplace, patio, 3-car tandem garage w/ extra stairs to basement, oak rails w/ iron spindles, built-in cabinets/bench in entry, hardwood flooring, upgraded GE appliance package, under-cabinet lighting, crown molding, quartz countertops, luxury serenity shower, dual vanities in full baths, custom paint + cabinet colors, hardware + plumbing upgrades, and much more! The home is in the Lions Chase community, a phenomenal place to live with beautiful landscaping, ponds and a walking path that connects to Stingray Bay pool, Betsy Warrington Park, Deicke Park and the Huntley Park District. Close to I90 and shopping! Walk to downtown for the summer farmer's market, and town events. Charming country and suburban living all in one.
Property Specifics
| Single Family | |
| — | |
| — | |
| 2015 | |
| — | |
| SARATOGA | |
| No | |
| 0.29 |
| Mc Henry | |
| Lions Chase | |
| 599 / Annual | |
| — | |
| — | |
| — | |
| 11311267 | |
| 1832403007 |
Nearby Schools
| NAME: | DISTRICT: | DISTANCE: | |
|---|---|---|---|
|
Grade School
Leggee Elementary School |
158 | — | |
|
Middle School
Heineman Middle School |
158 | Not in DB | |
|
High School
Huntley High School |
158 | Not in DB | |
Property History
| DATE: | EVENT: | PRICE: | SOURCE: |
|---|---|---|---|
| 21 Mar, 2022 | Sold | $490,000 | MRED MLS |
| 8 Feb, 2022 | Under contract | $473,000 | MRED MLS |
| 4 Feb, 2022 | Listed for sale | $473,000 | MRED MLS |































Room Specifics
Total Bedrooms: 4
Bedrooms Above Ground: 4
Bedrooms Below Ground: 0
Dimensions: —
Floor Type: —
Dimensions: —
Floor Type: —
Dimensions: —
Floor Type: —
Full Bathrooms: 4
Bathroom Amenities: —
Bathroom in Basement: 0
Rooms: —
Basement Description: Bathroom Rough-In
Other Specifics
| 3 | |
| — | |
| Asphalt | |
| — | |
| — | |
| 95 X 136 X 95 X 135 | |
| Unfinished | |
| — | |
| — | |
| — | |
| Not in DB | |
| — | |
| — | |
| — | |
| — |
Tax History
| Year | Property Taxes |
|---|---|
| 2022 | $10,102 |
Contact Agent
Nearby Similar Homes
Nearby Sold Comparables
Contact Agent
Listing Provided By
Baird & Warner Real Estate - Algonquin

