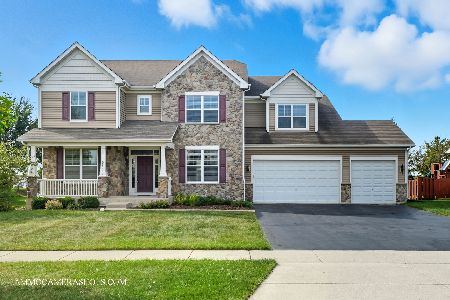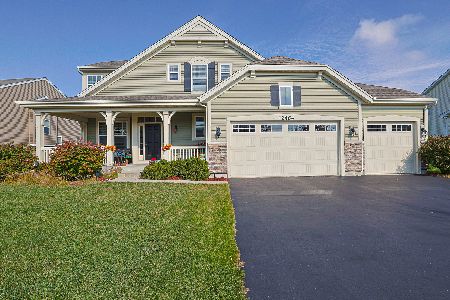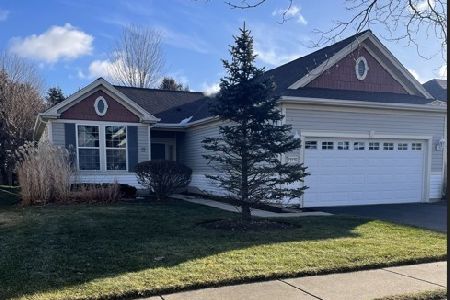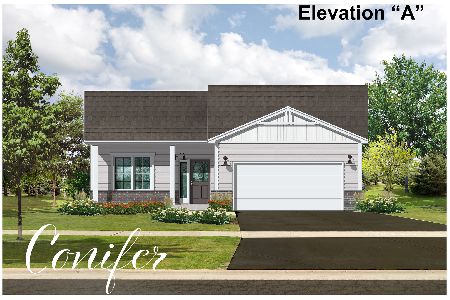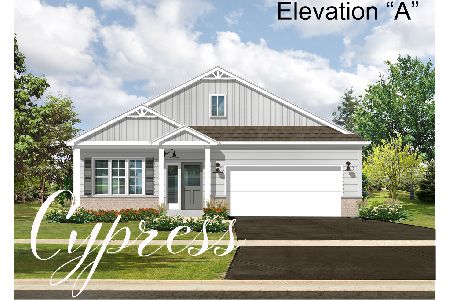11785 Richmond Lane, Huntley, Illinois 60142
$316,990
|
Sold
|
|
| Status: | Closed |
| Sqft: | 2,730 |
| Cost/Sqft: | $117 |
| Beds: | 4 |
| Baths: | 3 |
| Year Built: | 2016 |
| Property Taxes: | $0 |
| Days On Market: | 3434 |
| Lot Size: | 0,00 |
Description
NEW CONSTRUCTION- FALL DELIVERY! This home is stunning! Built on an open concept with large kitchen, spacious breakfast area, expansive island and peninsula, elegant staggered cabinets, large walk-in pantry, massive upstairs loft, and oversized basement. Includes four voluminous bedrooms, two and one-half baths, exquisite den, and 2.5-car garage. This home backs to a gorgeous landscaped berm for a spectacular view! The home is in the Lions Chase community, a phenomenal place to live which is sculpted by beautiful landscaping, natural flora, ponds, and a walking path that connects to Stingray Bay pool. The park district is also very close, and holds a wondrous beauty for those fans of nature. OPEN DAILY - M: 1-6, Tues - Sat: 10-6, Sun: 11-6. Exterior photo represents rendering, interior photos are of model and/or similar home.
Property Specifics
| Single Family | |
| — | |
| — | |
| 2016 | |
| Full | |
| TUSCAN | |
| No | |
| — |
| Mc Henry | |
| Lions Chase | |
| 430 / Annual | |
| Insurance,Other | |
| Public | |
| Public Sewer | |
| 09322932 | |
| 1832405024 |
Nearby Schools
| NAME: | DISTRICT: | DISTANCE: | |
|---|---|---|---|
|
Grade School
Leggee Elementary School |
158 | — | |
|
Middle School
Heineman Middle School |
158 | Not in DB | |
|
High School
Huntley High School |
158 | Not in DB | |
Property History
| DATE: | EVENT: | PRICE: | SOURCE: |
|---|---|---|---|
| 14 Nov, 2016 | Sold | $316,990 | MRED MLS |
| 27 Sep, 2016 | Under contract | $319,990 | MRED MLS |
| — | Last price change | $324,965 | MRED MLS |
| 23 Aug, 2016 | Listed for sale | $324,965 | MRED MLS |
Room Specifics
Total Bedrooms: 4
Bedrooms Above Ground: 4
Bedrooms Below Ground: 0
Dimensions: —
Floor Type: Carpet
Dimensions: —
Floor Type: Carpet
Dimensions: —
Floor Type: Carpet
Full Bathrooms: 3
Bathroom Amenities: —
Bathroom in Basement: 0
Rooms: Den,Loft
Basement Description: Unfinished
Other Specifics
| 2 | |
| Concrete Perimeter | |
| Asphalt | |
| Porch | |
| — | |
| 85X140X85X150 | |
| Unfinished | |
| Full | |
| First Floor Laundry | |
| Range, Microwave, Dishwasher, Disposal | |
| Not in DB | |
| Sidewalks, Street Lights, Street Paved | |
| — | |
| — | |
| — |
Tax History
| Year | Property Taxes |
|---|
Contact Agent
Nearby Similar Homes
Contact Agent
Listing Provided By
Chris Naatz

