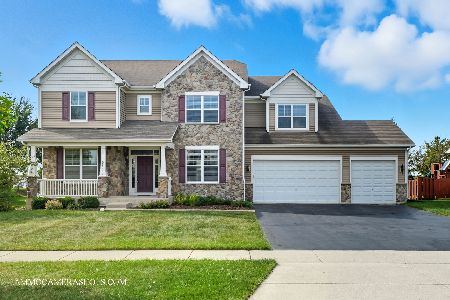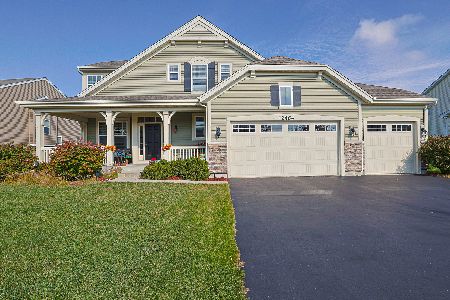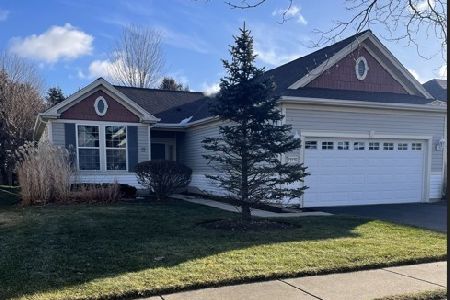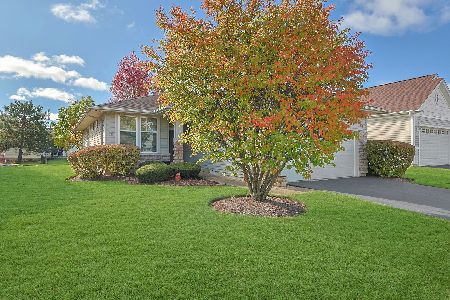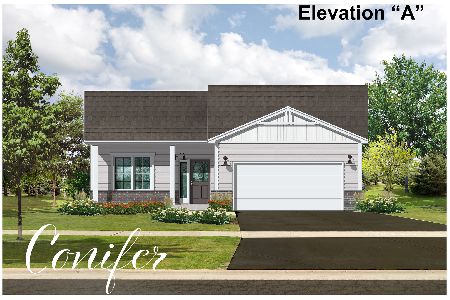11745 Richmond Lane, Huntley, Illinois 60142
$435,000
|
Sold
|
|
| Status: | Closed |
| Sqft: | 2,730 |
| Cost/Sqft: | $159 |
| Beds: | 4 |
| Baths: | 3 |
| Year Built: | 2016 |
| Property Taxes: | $9,209 |
| Days On Market: | 1614 |
| Lot Size: | 0,00 |
Description
Highly Desirable Lions Chase Estates and Huntley School District 158! From the moment you pull up and see the inviting front porch you will be in love. This beautiful open-concept home features a roomy kitchen with an island, breakfast bar, granite peninsula countertops, stainless appliances, lots of staggered cabinets, large walk-in pantry and hardwood floors. There is a formal dining area and a convenient first floor den as well. Upstairs is the ginormous loft (I mean really BIG) as well as four bedrooms. Be prepared to love the master suite. It has a walk in closet, double sinks and upgraded Serenity shower. The FULL basement is plumbed for a bath and waiting for your finishing touch. The fun doesn't stop inside. The large backyard is fenced with a big brick paver and backs to a berm so you get unimpeded views. All this and a walking path that connects you to Diecke Park with all of it's amenities and Stingray Bay Pool.
Property Specifics
| Single Family | |
| — | |
| — | |
| 2016 | |
| Full | |
| TUSCAN | |
| No | |
| — |
| Mc Henry | |
| Lions Chase | |
| 580 / Annual | |
| Insurance | |
| Public | |
| Public Sewer | |
| 11195086 | |
| 1832405026 |
Nearby Schools
| NAME: | DISTRICT: | DISTANCE: | |
|---|---|---|---|
|
Grade School
Leggee Elementary School |
158 | — | |
|
Middle School
Heineman Middle School |
158 | Not in DB | |
|
High School
Huntley High School |
158 | Not in DB | |
Property History
| DATE: | EVENT: | PRICE: | SOURCE: |
|---|---|---|---|
| 5 Oct, 2021 | Sold | $435,000 | MRED MLS |
| 23 Aug, 2021 | Under contract | $435,000 | MRED MLS |
| 17 Aug, 2021 | Listed for sale | $435,000 | MRED MLS |
































Room Specifics
Total Bedrooms: 4
Bedrooms Above Ground: 4
Bedrooms Below Ground: 0
Dimensions: —
Floor Type: Carpet
Dimensions: —
Floor Type: Carpet
Dimensions: —
Floor Type: Carpet
Full Bathrooms: 3
Bathroom Amenities: Separate Shower,Double Sink
Bathroom in Basement: 0
Rooms: Den,Loft,Breakfast Room
Basement Description: Unfinished,Bathroom Rough-In
Other Specifics
| 3 | |
| Concrete Perimeter | |
| Asphalt | |
| Porch, Brick Paver Patio | |
| Corner Lot,Fenced Yard | |
| 85X150X85X145 | |
| Unfinished | |
| Full | |
| Hardwood Floors, First Floor Laundry | |
| Range, Microwave, Dishwasher, Refrigerator, Washer, Dryer, Disposal, Stainless Steel Appliance(s) | |
| Not in DB | |
| Curbs, Sidewalks, Street Lights, Street Paved | |
| — | |
| — | |
| — |
Tax History
| Year | Property Taxes |
|---|---|
| 2021 | $9,209 |
Contact Agent
Nearby Similar Homes
Nearby Sold Comparables
Contact Agent
Listing Provided By
RE/MAX Central Inc.

