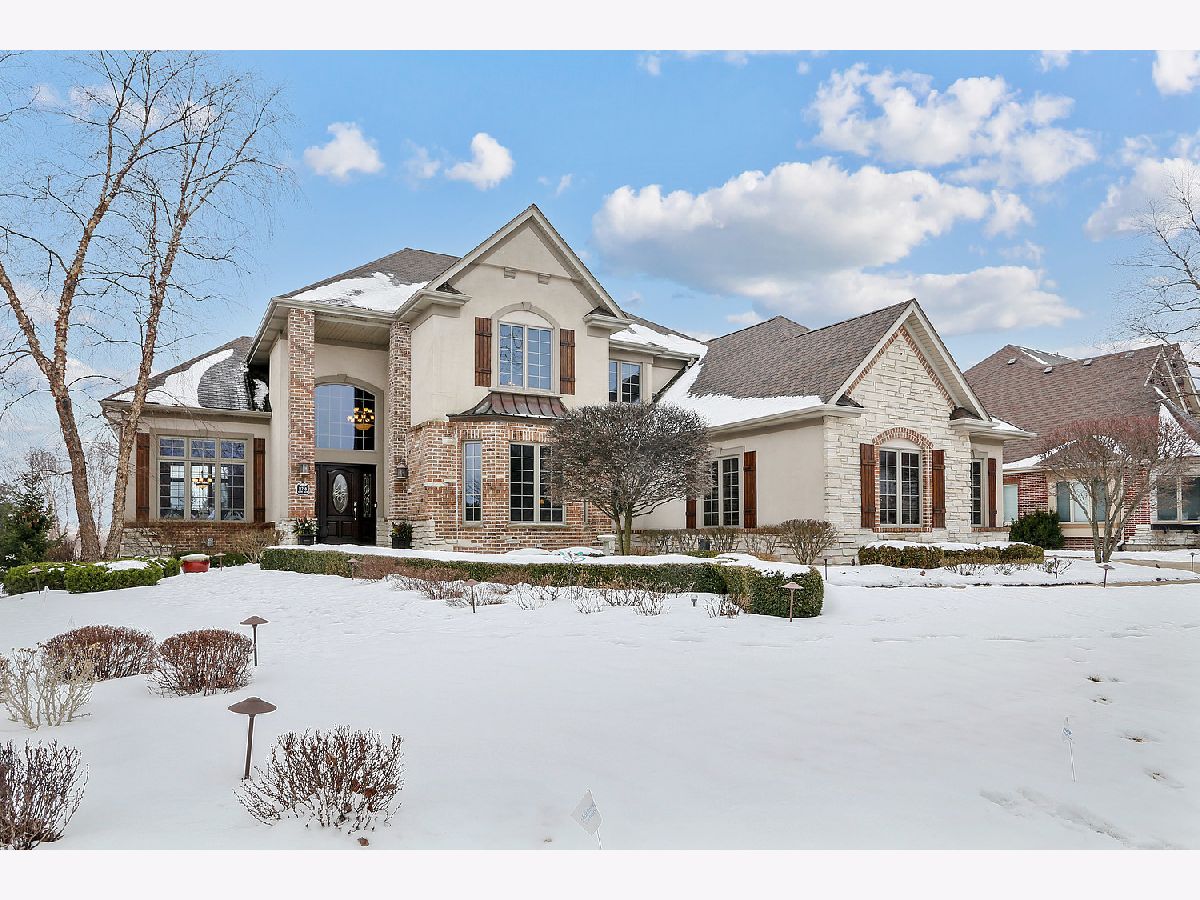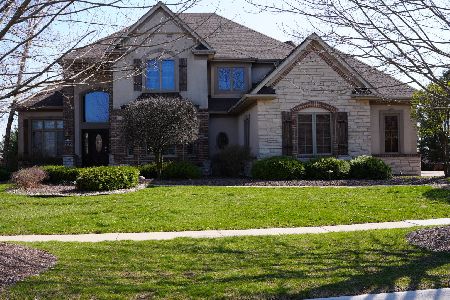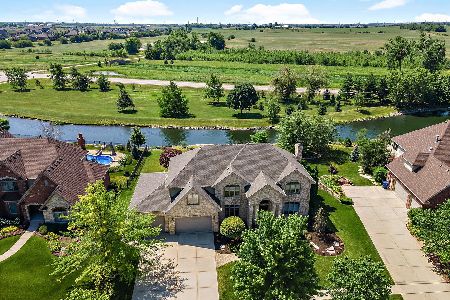11759 Azure Drive, Frankfort, Illinois 60423
$829,900
|
Sold
|
|
| Status: | Closed |
| Sqft: | 6,600 |
| Cost/Sqft: | $126 |
| Beds: | 6 |
| Baths: | 5 |
| Year Built: | 2003 |
| Property Taxes: | $15,877 |
| Days On Market: | 1466 |
| Lot Size: | 0,89 |
Description
Your Search is Over, Best Valentines Gift Ever!! Spectacular 6600 Sq foot Custom Built Waterfront home in sought after Coquille Point. An unbelievably rare opportunity of this exceptional Brick and Stone 6 bedroom 4.5 bath one of a kind home situated on nearly an acre lot! Property Lot extends all the way across the Pond in rear to south side of berm.(with Water Rights) (See Photo reference) Original owners hate to leave this amazing home where no expense was spared & every detail welcomes you with Warmth, Comfort and Peace of Mind. You will fall in Love with the Stunning curb appeal of this Stone/Brick masterpiece, complete with paver driveway, paver walkway to front courtyard & dramatic 2 story brick accented entrance. Two Story Grand foyer allows for an abundance of natural light, is adorned by a Beautiful Oak Dual Staircase that affords a commanding view of the home's Gorgeously Designed Floorplan. Adjacent to foyer are glass French doors that open to oversized study with custom built in's, wainscoting & crown molding; these features are mirrored throughout this amazing residence. Your Heart and Soul will be warmed by 4 custom fireplaces, drawn in by soaring 11-12 foot ceilings accented by dramatic archways, built in lighting, granite counters everywhere, hardwood floors and unique details throughout. Huge Gourmet Kitchen with Oversized Island, stainless appliances, granite counters, stainless sink, custom lighting, plenty of space for entertaining including gorgeous sitting area with perfect views of the pond! Family room is adjacent to the kitchen and also boasts Real Hardwood Floors, a wet bar, an inviting brick fireplace, ceiling fan, custom lighting and picturesque water views. Spectacular 12 foot trey ceilings appointed with crown molding, custom window treatments and wainscoting in formal living room (#2 contemporary fireplace) and separate dining room. Oversized Master Suite, again with 12 foot trey ceiling, integrated lighting, planter ledge, gas start/wood burning stone fireplace. Bridging leads from Master Bedroom to very accommodating walk in closet, private balcony, luxury master bath with cathedral ceiling, 2 separate vanities, whirlpool tub, and oversized walk-in shower finished with 6 spray head system! Three Additional 2nd level bedrooms with Custom Designed vaulted ceilings with ceiling fans, all adjoined to bathrooms & each has a walk-in closet or full wall of split closets! Fully Illuminated paver walkway leads from the top of the driveway to large private covered brick patio around back and a separate entrance to the 2200 sq foot Finished Lower Level. Lower Suite features 9+ foot ceilings, radiant heat floors, an oversized great room with fireplace, wet bar, 2 accommodating bedrooms & recently updated luxury bath, perfect for related living! This outstanding residence features Multiple Decks/Balcony and Lower Level Paver Patio that look out to Professionally Landscaped Yard & nice view of backyard waterfront. Top of the Line Motorized Sunsetter retractable awning allows you to enjoy full sun or cover anytime. Beautiful Yard has been outfitted with sprinkler system, retaining walls, fire pit and outdoor lighting that illuminates walkways for your enjoyment and safety. Radiant Heat flooring in 5+ Car Side Load garage maintains your ideal temperature & finished with Industrial Penntek Epoxy Floors for exceptional design and durability. Nothing to do but move in, Relax and Enjoy! Owners Love the added bonus of having wonderful neighbors next door in this lovely community! See Virtual Tour & Schedule your Private In Person Tour Today!
Property Specifics
| Single Family | |
| — | |
| — | |
| 2003 | |
| — | |
| — | |
| Yes | |
| 0.89 |
| Will | |
| Coquille Point | |
| 275 / Annual | |
| — | |
| — | |
| — | |
| 11317708 | |
| 1909313040180000 |
Property History
| DATE: | EVENT: | PRICE: | SOURCE: |
|---|---|---|---|
| 4 Apr, 2022 | Sold | $829,900 | MRED MLS |
| 6 Mar, 2022 | Under contract | $829,900 | MRED MLS |
| 4 Feb, 2022 | Listed for sale | $829,900 | MRED MLS |
| 24 Jun, 2025 | Sold | $915,000 | MRED MLS |
| 25 May, 2025 | Under contract | $925,000 | MRED MLS |
| — | Last price change | $959,000 | MRED MLS |
| 12 Apr, 2025 | Listed for sale | $959,000 | MRED MLS |

Room Specifics
Total Bedrooms: 6
Bedrooms Above Ground: 6
Bedrooms Below Ground: 0
Dimensions: —
Floor Type: —
Dimensions: —
Floor Type: —
Dimensions: —
Floor Type: —
Dimensions: —
Floor Type: —
Dimensions: —
Floor Type: —
Full Bathrooms: 5
Bathroom Amenities: Whirlpool,Separate Shower,Double Sink,Full Body Spray Shower
Bathroom in Basement: 1
Rooms: —
Basement Description: Finished,Exterior Access,Egress Window,9 ft + pour,Concrete (Basement),Rec/Family Area
Other Specifics
| 5 | |
| — | |
| Brick | |
| — | |
| — | |
| 38650 | |
| Unfinished | |
| — | |
| — | |
| — | |
| Not in DB | |
| — | |
| — | |
| — | |
| — |
Tax History
| Year | Property Taxes |
|---|---|
| 2022 | $15,877 |
| 2025 | $18,721 |
Contact Agent
Nearby Similar Homes
Nearby Sold Comparables
Contact Agent
Listing Provided By
C Edwards Real Estate







