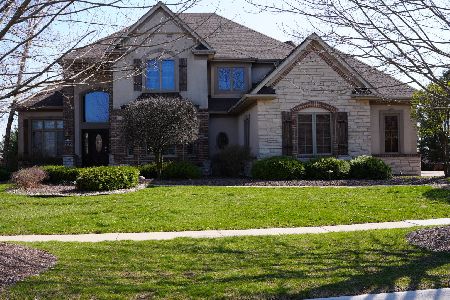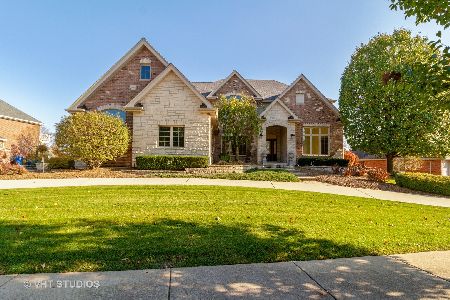11763 Azure Drive, Frankfort, Illinois 60423
$567,000
|
Sold
|
|
| Status: | Closed |
| Sqft: | 4,615 |
| Cost/Sqft: | $126 |
| Beds: | 4 |
| Baths: | 5 |
| Year Built: | 2002 |
| Property Taxes: | $15,460 |
| Days On Market: | 3629 |
| Lot Size: | 0,00 |
Description
Spectacular all brick updated home over 4600 sq ft of living space plus a totally finished basement. Great curb appeal plus tranquil waterfront location. Unbelievable 3 Car Heated Side-load Garage. Soaring ceilings and gorgeous H/W floors. L/R with turret. Gourmet kitchen (Remodeled in 2014) with top of the line appliances Jenn Air Prof Elite 1 year, New Cabinets, granite, marble floor. Brand new Washer and Dryer. Dual staircase leads to 2nd fl. with 9-19' ceilings. Master has luxury suite. Finished English basement with amazing Bar/with oven, frig, micro, wine bar. Theatre Room/5th bedroom/luxury bath/custom tilework.... A/C 2014, HWH 2014, Gas Hi-Efficiency Furnace zoned heating. Sprinkler System, Alarm System. Huge deck, fully fenced in yard, Playhouse/Storage Shed., Playset stays. Professionally Landscaped. Tastefully decorated throughout. Water rights and fully stocked. Too many amenities to list. Must really see to appreciate.
Property Specifics
| Single Family | |
| — | |
| Traditional | |
| 2002 | |
| Full,English | |
| — | |
| Yes | |
| — |
| Will | |
| Coquille Point | |
| 200 / Annual | |
| None | |
| Public | |
| Public Sewer, Sewer-Storm | |
| 09155881 | |
| 1909313040170000 |
Nearby Schools
| NAME: | DISTRICT: | DISTANCE: | |
|---|---|---|---|
|
High School
Lincoln-way East High School |
210 | Not in DB | |
Property History
| DATE: | EVENT: | PRICE: | SOURCE: |
|---|---|---|---|
| 16 Sep, 2010 | Sold | $500,000 | MRED MLS |
| 7 Aug, 2010 | Under contract | $549,900 | MRED MLS |
| 26 Dec, 2009 | Listed for sale | $549,900 | MRED MLS |
| 27 May, 2016 | Sold | $567,000 | MRED MLS |
| 15 Mar, 2016 | Under contract | $580,000 | MRED MLS |
| 4 Mar, 2016 | Listed for sale | $580,000 | MRED MLS |
Room Specifics
Total Bedrooms: 5
Bedrooms Above Ground: 4
Bedrooms Below Ground: 1
Dimensions: —
Floor Type: Carpet
Dimensions: —
Floor Type: —
Dimensions: —
Floor Type: Carpet
Dimensions: —
Floor Type: —
Full Bathrooms: 5
Bathroom Amenities: Whirlpool,Separate Shower,Double Sink
Bathroom in Basement: 1
Rooms: Bedroom 5,Den,Foyer,Recreation Room,Storage,Theatre Room
Basement Description: Finished
Other Specifics
| 3 | |
| Concrete Perimeter | |
| Concrete,Side Drive | |
| Balcony, Deck, Patio, Porch | |
| Fenced Yard,Landscaped,Pond(s) | |
| 100X285X110X205 | |
| Unfinished | |
| Full | |
| Vaulted/Cathedral Ceilings, Skylight(s), Bar-Wet, Hardwood Floors, First Floor Laundry, Second Floor Laundry | |
| Range, Microwave, Dishwasher, High End Refrigerator, Washer, Dryer, Disposal, Stainless Steel Appliance(s) | |
| Not in DB | |
| Sidewalks, Street Lights, Street Paved | |
| — | |
| — | |
| Wood Burning, Gas Log |
Tax History
| Year | Property Taxes |
|---|---|
| 2010 | $14,017 |
| 2016 | $15,460 |
Contact Agent
Nearby Similar Homes
Nearby Sold Comparables
Contact Agent
Listing Provided By
Baird & Warner








