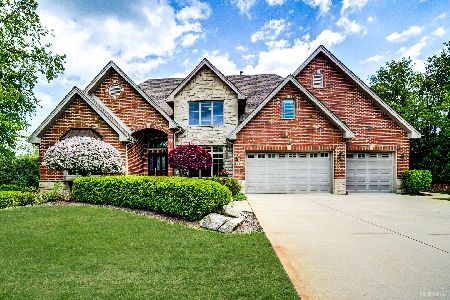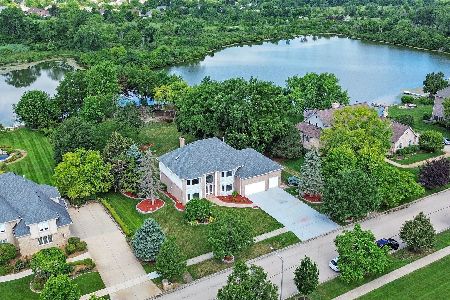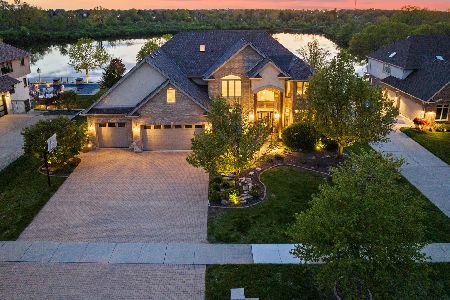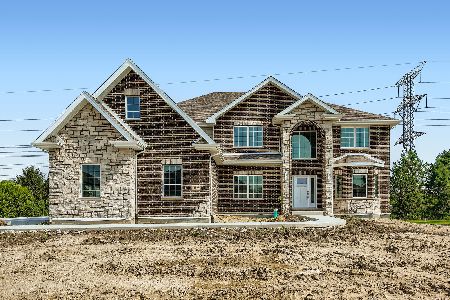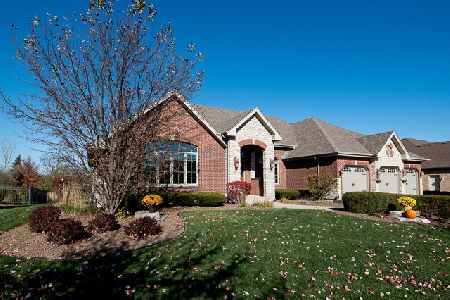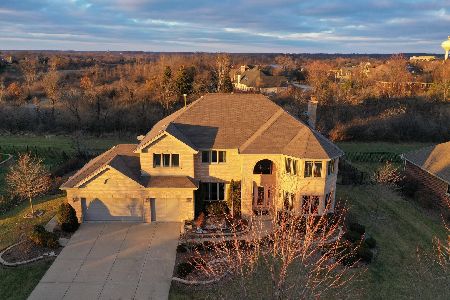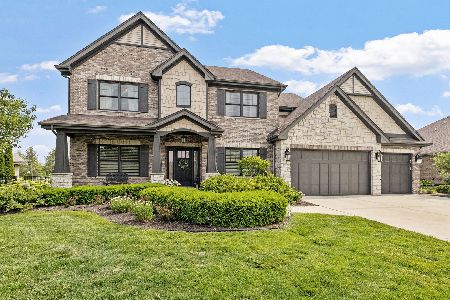11766 London Bridge Drive, Mokena, Illinois 60448
$405,000
|
Sold
|
|
| Status: | Closed |
| Sqft: | 2,814 |
| Cost/Sqft: | $149 |
| Beds: | 3 |
| Baths: | 3 |
| Year Built: | 2007 |
| Property Taxes: | $9,537 |
| Days On Market: | 5098 |
| Lot Size: | 0,00 |
Description
An impeccable 3 bdrm. ranch with many amenities backed up to forest preserve/easy access to Old Plank Trail. A rare Mokena subdivision/Chicago water Frankfort 157C elem. dist. Volumn ceilings, granite galore, central vac.,upgraded cabinets ,& intercom syst. are just a fewof the amenities. Prof. landscaped lot complete /sprinkling system & outdoor lighting. You won't be disappointed.
Property Specifics
| Single Family | |
| — | |
| Ranch | |
| 2007 | |
| Partial | |
| — | |
| No | |
| — |
| Will | |
| Bridges Of Mokena | |
| 250 / Annual | |
| Water,Lawn Care | |
| Lake Michigan | |
| Public Sewer, Sewer-Storm | |
| 07947246 | |
| 1909301010110000 |
Nearby Schools
| NAME: | DISTRICT: | DISTANCE: | |
|---|---|---|---|
|
Middle School
Hickory Creek Middle School |
157C | Not in DB | |
|
High School
Lincoln-way East High School |
210 | Not in DB | |
Property History
| DATE: | EVENT: | PRICE: | SOURCE: |
|---|---|---|---|
| 26 Aug, 2011 | Sold | $420,000 | MRED MLS |
| 14 Mar, 2011 | Under contract | $469,900 | MRED MLS |
| — | Last price change | $489,900 | MRED MLS |
| 18 Aug, 2010 | Listed for sale | $489,900 | MRED MLS |
| 4 Apr, 2012 | Sold | $405,000 | MRED MLS |
| 4 Feb, 2012 | Under contract | $420,000 | MRED MLS |
| 18 Nov, 2011 | Listed for sale | $420,000 | MRED MLS |
| 28 Apr, 2021 | Sold | $580,000 | MRED MLS |
| 13 Mar, 2021 | Under contract | $569,900 | MRED MLS |
| 11 Mar, 2021 | Listed for sale | $569,900 | MRED MLS |
Room Specifics
Total Bedrooms: 3
Bedrooms Above Ground: 3
Bedrooms Below Ground: 0
Dimensions: —
Floor Type: Carpet
Dimensions: —
Floor Type: Carpet
Full Bathrooms: 3
Bathroom Amenities: Whirlpool,Separate Shower
Bathroom in Basement: 0
Rooms: Office
Basement Description: Unfinished
Other Specifics
| 3 | |
| — | |
| Concrete | |
| Patio, Storms/Screens | |
| Forest Preserve Adjacent,Landscaped | |
| 87X115X103X129 | |
| — | |
| Full | |
| Vaulted/Cathedral Ceilings, Skylight(s), Hardwood Floors, First Floor Bedroom, First Floor Laundry, First Floor Full Bath | |
| Double Oven, Microwave, Dishwasher, Refrigerator, Washer, Dryer, Stainless Steel Appliance(s) | |
| Not in DB | |
| Sidewalks, Street Lights, Street Paved | |
| — | |
| — | |
| Gas Starter |
Tax History
| Year | Property Taxes |
|---|---|
| 2011 | $10,684 |
| 2012 | $9,537 |
| 2021 | $12,054 |
Contact Agent
Nearby Similar Homes
Nearby Sold Comparables
Contact Agent
Listing Provided By
Hoff, Realtors

