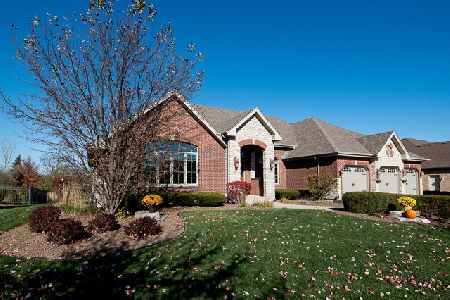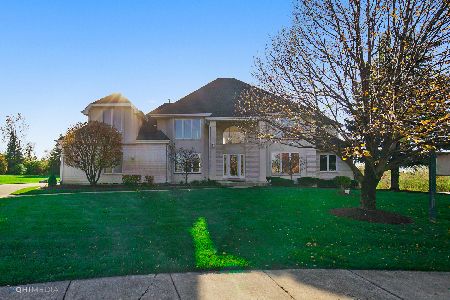11784 London Bridge Drive, Mokena, Illinois 60448
$580,000
|
Sold
|
|
| Status: | Closed |
| Sqft: | 3,627 |
| Cost/Sqft: | $162 |
| Beds: | 4 |
| Baths: | 3 |
| Year Built: | 2008 |
| Property Taxes: | $13,455 |
| Days On Market: | 1499 |
| Lot Size: | 0,31 |
Description
Set on a large lot, backing to Plank Trail and open area, this home is ready for many new adventures. Refresh with paint and carpet, the floor plan and location are a 10! Soaring 2-story with etched glass door flanked by arched entryways to oversized living and dining room. Decorative ceiling and inlays in hardwood make for an inviting dining option, while torret style windows in living room add elegance to your formal gatherings. Adjacent family room with floor to ceiling fireplace. Hallway and hardwoods continue through the kitchen and compliment the 6 panel oak doors. Extensive cabinetry w/granite countertops, stainless appliances (including a double oven) and pantry. Deep laundry area with sink, cabinetry and garage access. Steps to convenient powder room. Hardwood staircase to 4 large upper level bedrooms, a bathroom with dual sinks and a master that is as luxurious as it is large. Skylight brightens the spa inspired suite with jetted tub, separate shower, dual sinks and private commode. Finished basement is a great entertainment option and offers several extra rooms for workout area, office, game room or just about anything else you desire. Located in popular Bridges of Mokena with a community park and nearby shopping and dining options. Great schools as well!! Bring your paint chips and carpet samples. Let's write!
Property Specifics
| Single Family | |
| — | |
| Traditional | |
| 2008 | |
| Partial | |
| 2 STORY | |
| No | |
| 0.31 |
| Will | |
| Bridges Of Mokena | |
| 21 / Monthly | |
| Other | |
| Lake Michigan | |
| Public Sewer | |
| 11291922 | |
| 1909301010100000 |
Nearby Schools
| NAME: | DISTRICT: | DISTANCE: | |
|---|---|---|---|
|
Grade School
Grand Prairie Elementary School |
157C | — | |
|
Middle School
Hickory Creek Middle School |
157C | Not in DB | |
Property History
| DATE: | EVENT: | PRICE: | SOURCE: |
|---|---|---|---|
| 25 Feb, 2022 | Sold | $580,000 | MRED MLS |
| 8 Jan, 2022 | Under contract | $589,000 | MRED MLS |
| — | Last price change | $599,000 | MRED MLS |
| 20 Dec, 2021 | Listed for sale | $599,000 | MRED MLS |
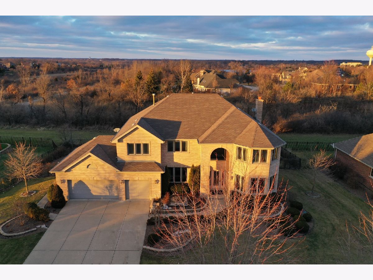
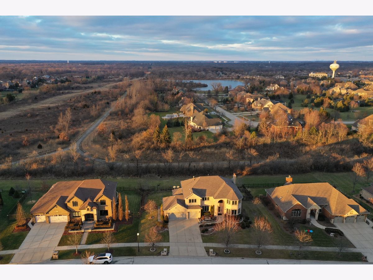
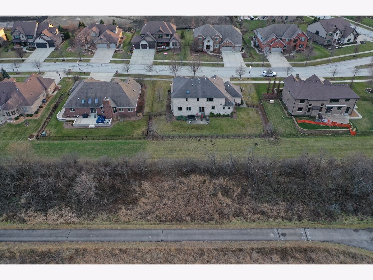
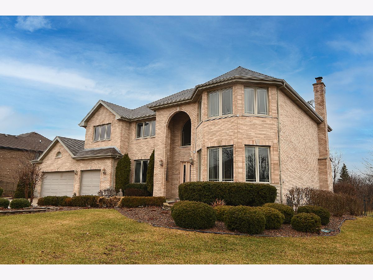
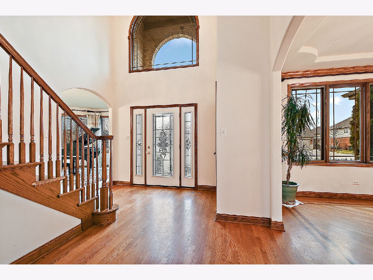
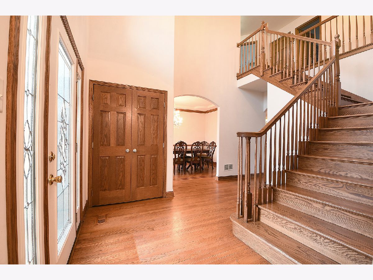
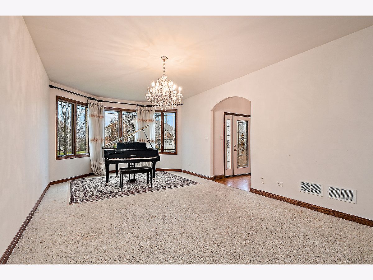
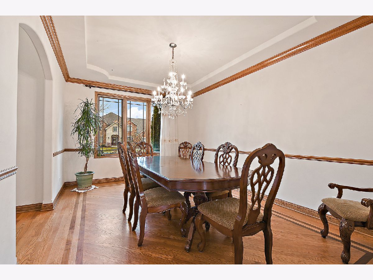
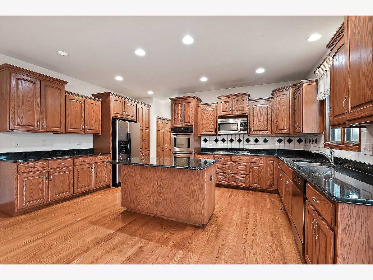
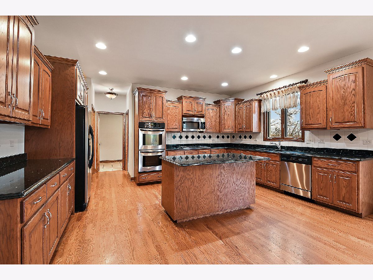
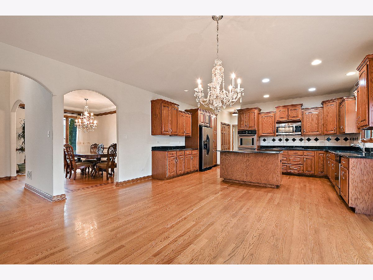
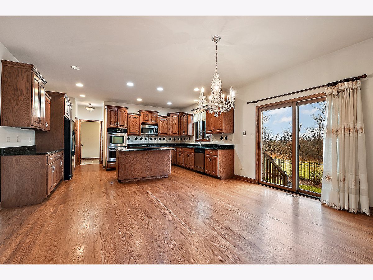
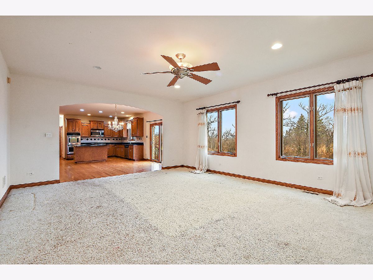
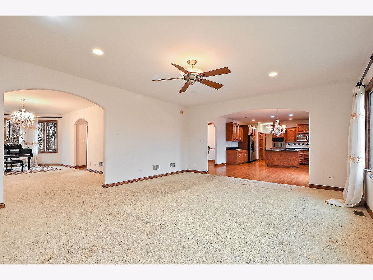
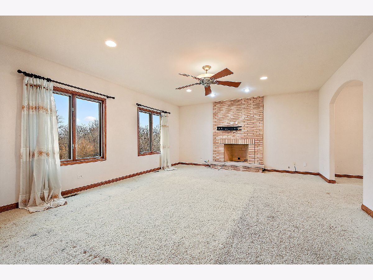
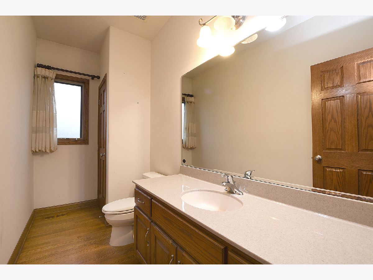
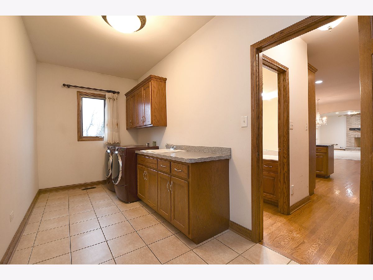
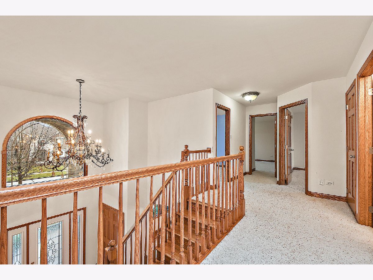
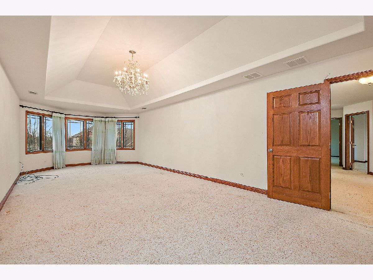
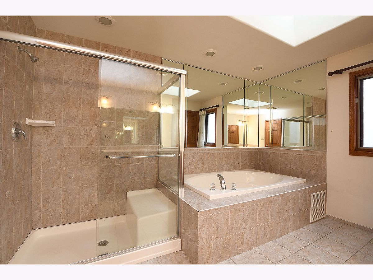
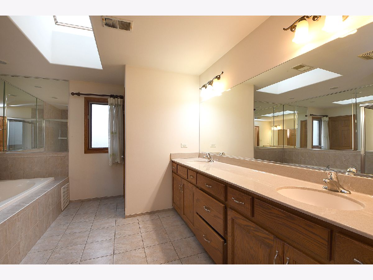
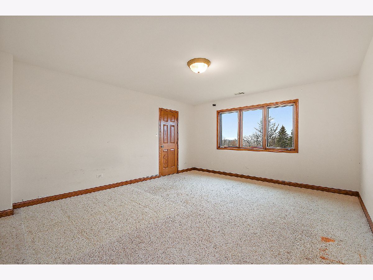
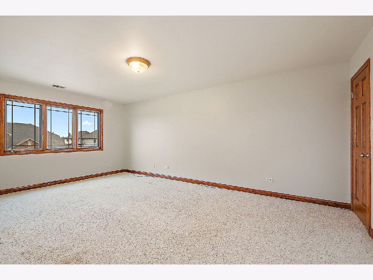
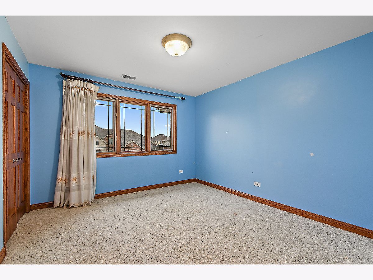
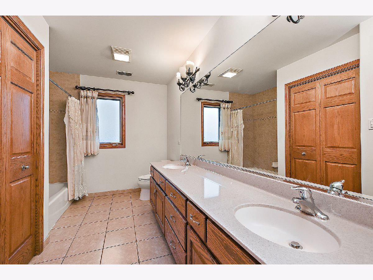
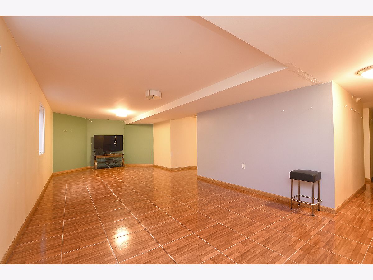
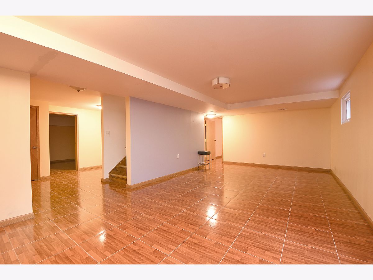
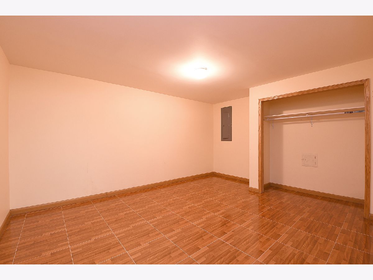
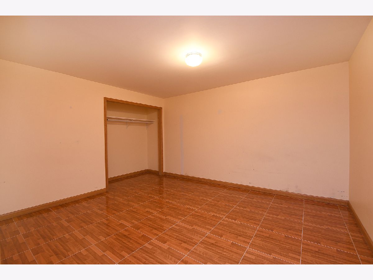
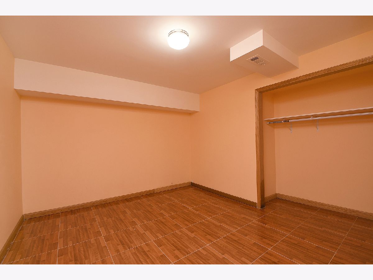
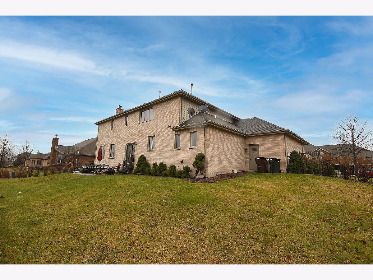
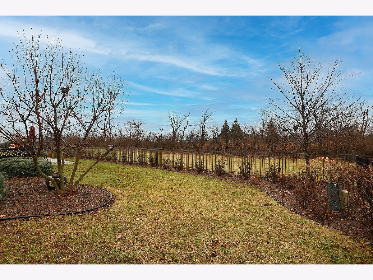
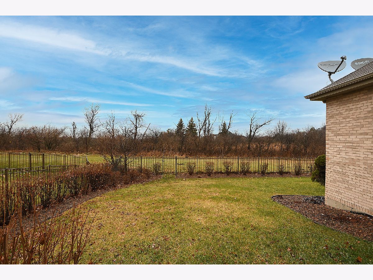
Room Specifics
Total Bedrooms: 4
Bedrooms Above Ground: 4
Bedrooms Below Ground: 0
Dimensions: —
Floor Type: Carpet
Dimensions: —
Floor Type: Carpet
Dimensions: —
Floor Type: Carpet
Full Bathrooms: 3
Bathroom Amenities: Whirlpool,Separate Shower,Double Sink
Bathroom in Basement: 0
Rooms: Foyer,Office,Recreation Room,Exercise Room,Game Room
Basement Description: Finished,Crawl
Other Specifics
| 3 | |
| Concrete Perimeter | |
| Concrete | |
| Patio | |
| Fenced Yard | |
| 13371 | |
| — | |
| Full | |
| Vaulted/Cathedral Ceilings, Skylight(s), Hardwood Floors, First Floor Laundry | |
| Double Oven, Microwave, Dishwasher, Refrigerator, Washer, Dryer, Stainless Steel Appliance(s), Cooktop, Built-In Oven | |
| Not in DB | |
| Park, Curbs, Sidewalks, Street Lights, Street Paved | |
| — | |
| — | |
| — |
Tax History
| Year | Property Taxes |
|---|---|
| 2022 | $13,455 |
Contact Agent
Nearby Similar Homes
Nearby Sold Comparables
Contact Agent
Listing Provided By
Century 21 Affiliated





