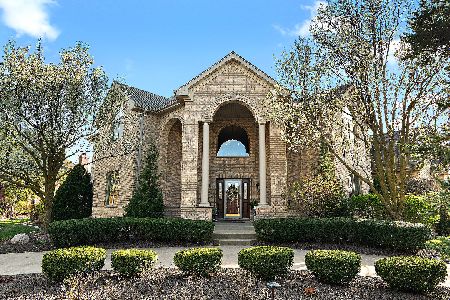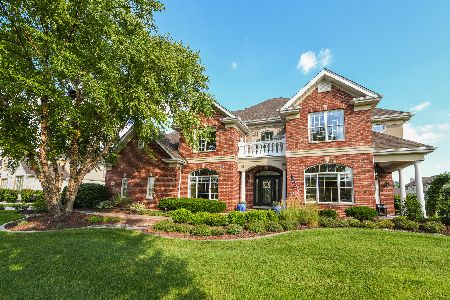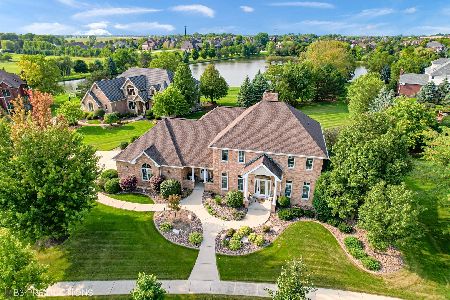11767 Coquille Drive, Frankfort, Illinois 60423
$480,500
|
Sold
|
|
| Status: | Closed |
| Sqft: | 3,667 |
| Cost/Sqft: | $128 |
| Beds: | 4 |
| Baths: | 4 |
| Year Built: | 2001 |
| Property Taxes: | $13,195 |
| Days On Market: | 1777 |
| Lot Size: | 0,40 |
Description
Situated in upscale Coquille Point subdivision surrounded by mature trees, ponds, winding roads and close to a walking path, fishing ponds and park. This quality, well-built home is 3667 square feet and has been wonderfully maintained by the original owners. This home offers 4 bedrooms, 3.5 baths, main level office, and a large 3 car garage. Upgrades include 9 foot ceilings on all floors including the unfinished basement and white trim and doors. Spacious master bedroom has enormous dual sided walk-in closet, private luxury bath with dual vanities, walk-in shower, and jacuzzi style bath. Adorable tropical themed 2nd bedroom also features a private bath. 3rd bedroom with another large walk-in closet. 4th bedroom offers 2 closets and built-in bench seat with storage. Volume and detailed ceilings throughout home. Kitchen with granite island, built-in appliances, buffet area, and eating area space. Private backyard oasis with perennial gardens, mature trees, custom wrought iron fencing with floral detail, brick paver walkway to patio with pergola and built-in grill. New roof in 2018, 2nd floor furnace 2018, water softener 2019, main level laundry with newer washing machine in 2019, reverse osmosis 2021, and landscape lights 2016. Great opportunity to live in award winning school district 157C and Lincoln Way East high school district.
Property Specifics
| Single Family | |
| — | |
| — | |
| 2001 | |
| Full | |
| — | |
| No | |
| 0.4 |
| Will | |
| Coquille Point | |
| 265 / Annual | |
| Insurance | |
| Public | |
| Public Sewer | |
| 11036412 | |
| 1909313030030000 |
Nearby Schools
| NAME: | DISTRICT: | DISTANCE: | |
|---|---|---|---|
|
Middle School
Hickory Creek Middle School |
157C | Not in DB | |
|
High School
Lincoln-way East High School |
210 | Not in DB | |
Property History
| DATE: | EVENT: | PRICE: | SOURCE: |
|---|---|---|---|
| 5 May, 2021 | Sold | $480,500 | MRED MLS |
| 31 Mar, 2021 | Under contract | $469,900 | MRED MLS |
| 30 Mar, 2021 | Listed for sale | $469,900 | MRED MLS |
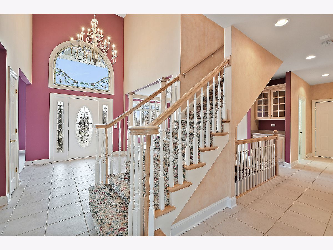
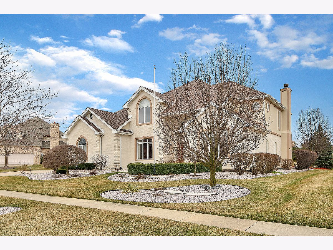
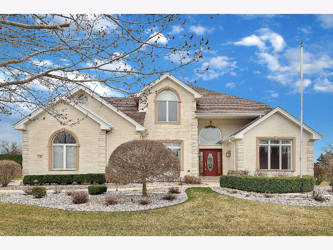
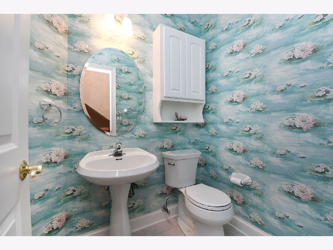
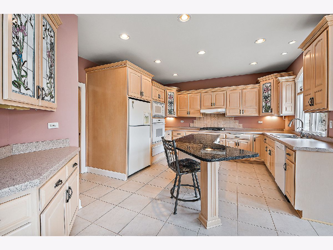
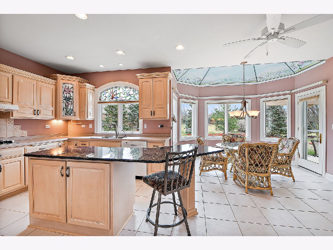
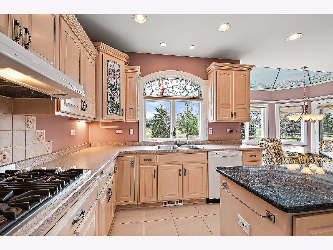
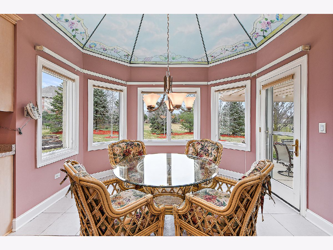
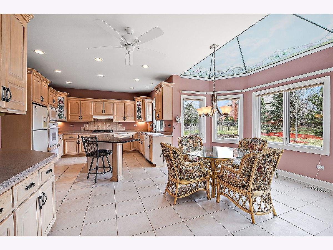
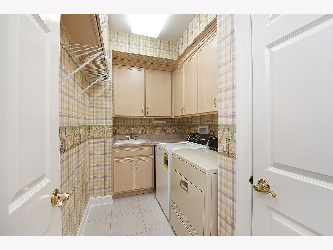
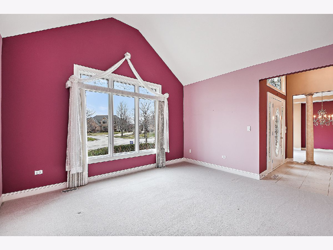
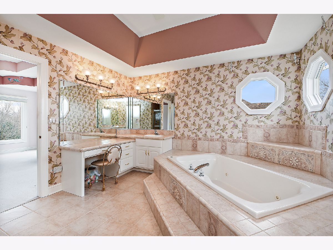
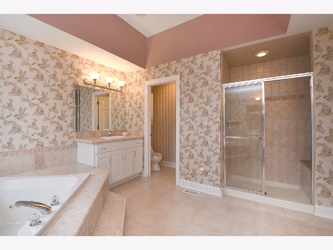
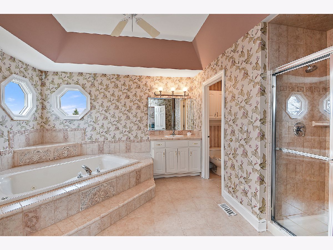
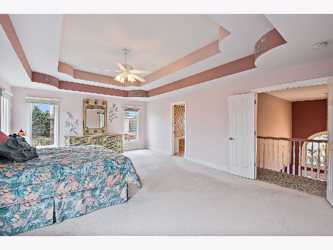
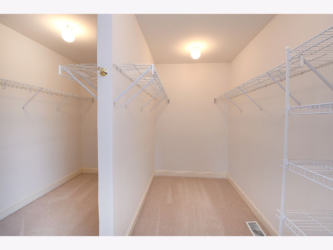
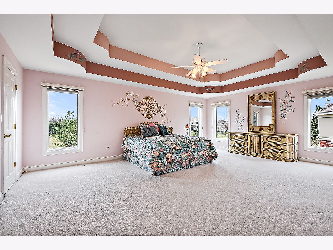
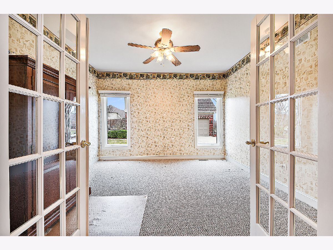
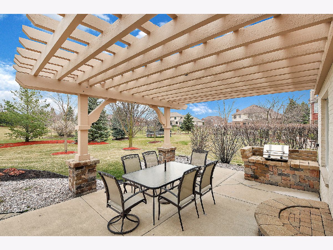
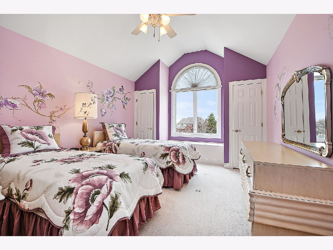
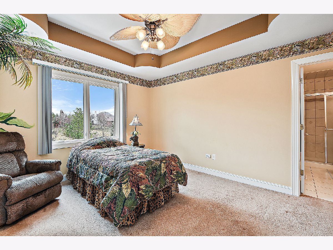
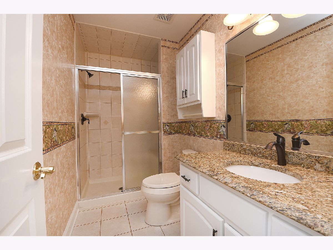
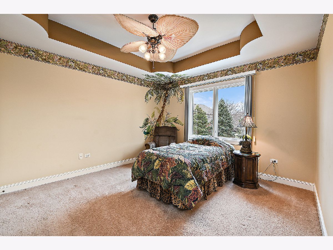
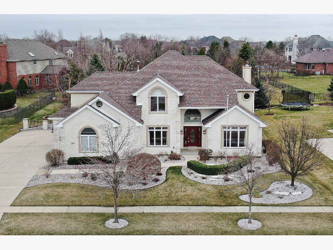
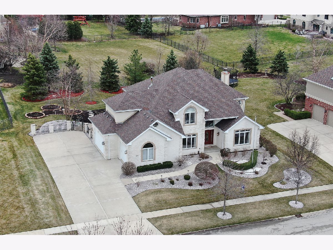
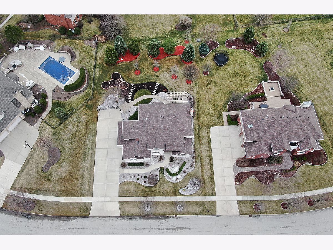
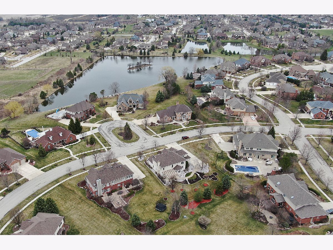
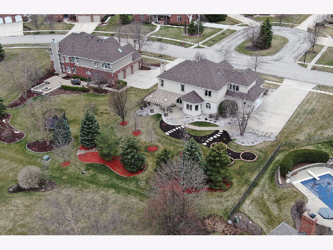
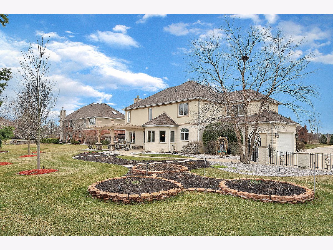
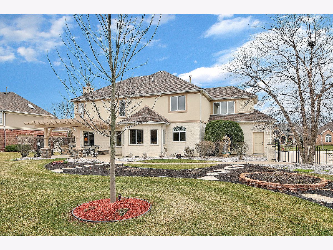
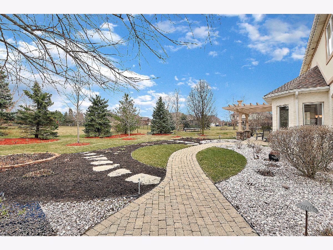
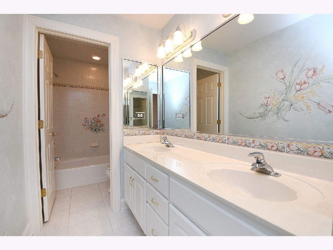
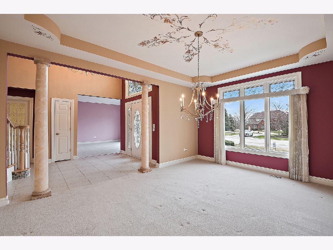
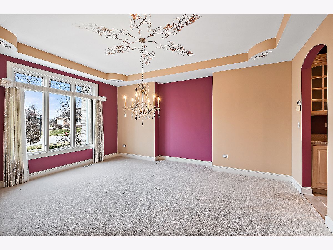
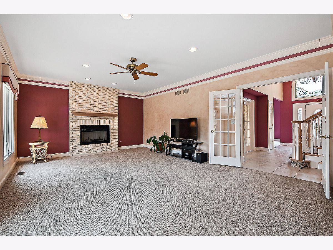
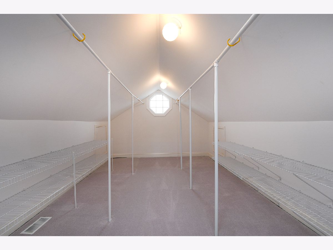
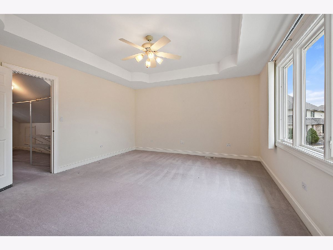
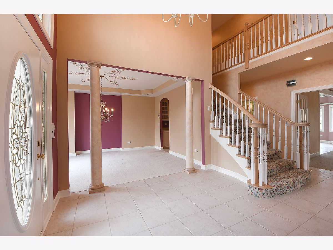
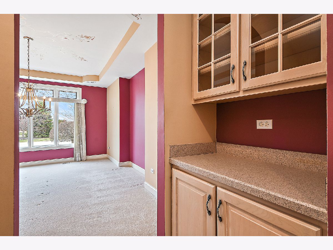
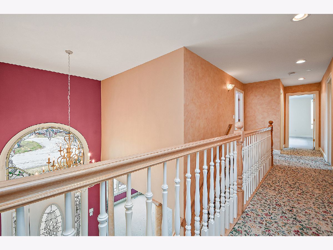
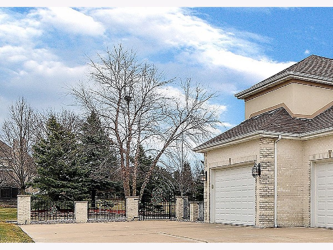
Room Specifics
Total Bedrooms: 4
Bedrooms Above Ground: 4
Bedrooms Below Ground: 0
Dimensions: —
Floor Type: Carpet
Dimensions: —
Floor Type: Carpet
Dimensions: —
Floor Type: Carpet
Full Bathrooms: 4
Bathroom Amenities: Whirlpool,Separate Shower,Double Sink
Bathroom in Basement: 0
Rooms: Eating Area,Office,Foyer
Basement Description: Unfinished
Other Specifics
| 3 | |
| — | |
| Concrete | |
| Patio | |
| — | |
| 103X166X104X178 | |
| — | |
| Full | |
| Vaulted/Cathedral Ceilings, Bar-Dry, First Floor Laundry, Walk-In Closet(s), Ceilings - 9 Foot, Granite Counters, Separate Dining Room | |
| Double Oven, Microwave, Dishwasher, Refrigerator, Washer, Dryer, Cooktop, Built-In Oven, Range Hood | |
| Not in DB | |
| — | |
| — | |
| — | |
| — |
Tax History
| Year | Property Taxes |
|---|---|
| 2021 | $13,195 |
Contact Agent
Nearby Similar Homes
Nearby Sold Comparables
Contact Agent
Listing Provided By
CRIS Realty



