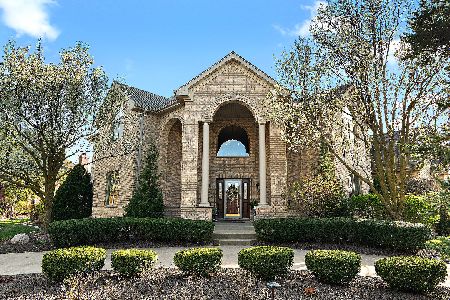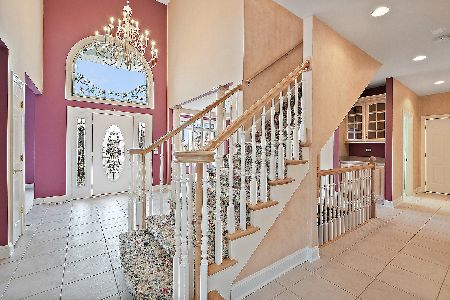11768 Coquille Drive, Frankfort, Illinois 60423
$650,000
|
Sold
|
|
| Status: | Closed |
| Sqft: | 2,892 |
| Cost/Sqft: | $228 |
| Beds: | 4 |
| Baths: | 4 |
| Year Built: | 2000 |
| Property Taxes: | $12,991 |
| Days On Market: | 1251 |
| Lot Size: | 0,56 |
Description
Welcome to this all brick 2-story, w/4 BR's, 4 full BA's on a cul-de-sac in Coquille Point. Grand, covered porch welcomes guests to formal dining/living room options. Open concept great room draws your attention to the floor to ceiling fireplace. Stunning cherry/granite kitchen adorned w/gorgeous cabinetry, tiered island w/seating, commercial grade, ss appliances & a bright seating area. After dinner, step out onto the maintenance free deck, overlooking the lavish landscape to enjoy pond views from your 1/2 acre lot. Main level full bath & office w/French doors offering plenty of natural light & leading to a paver patio w/chair wall, ideal for your natural gas fire table. HGTV Mudroom w/separate entry! Iron spindle staircase to serene master retreat w/under-lit tray ceiling, cozy fireplace & a luxury bath satisfying every indulgence! Whirlpool tub, walk-in shower, his/hers sinks, and a separate vanity, HUGE walk in closet and a door off the closet to attic with ample storage, WOW! Enjoy the 9 ft ceilings in this full finished basement with a bar, workout room and a full bathroom.. Side load 3 car garage off of the cul-de-sac. Roof was done in 2019. HUGE opportunity to entertain here. Nothing to do but call the moving truck and move right in. Call your realtor today for a private showing.
Property Specifics
| Single Family | |
| — | |
| — | |
| 2000 | |
| — | |
| 2 STORY | |
| No | |
| 0.56 |
| Will | |
| Coquille Point | |
| 341 / Annual | |
| — | |
| — | |
| — | |
| 11623817 | |
| 1909313020090000 |
Nearby Schools
| NAME: | DISTRICT: | DISTANCE: | |
|---|---|---|---|
|
Grade School
Chelsea Elementary School |
157C | — | |
|
Middle School
Hickory Creek Middle School |
157C | Not in DB | |
|
High School
Lincoln-way East High School |
210 | Not in DB | |
|
Alternate Elementary School
Grand Prairie Elementary School |
— | Not in DB | |
Property History
| DATE: | EVENT: | PRICE: | SOURCE: |
|---|---|---|---|
| 7 May, 2018 | Sold | $445,000 | MRED MLS |
| 3 Mar, 2018 | Under contract | $459,000 | MRED MLS |
| 28 Feb, 2018 | Listed for sale | $459,000 | MRED MLS |
| 28 Oct, 2022 | Sold | $650,000 | MRED MLS |
| 12 Sep, 2022 | Under contract | $659,900 | MRED MLS |
| 7 Sep, 2022 | Listed for sale | $659,900 | MRED MLS |
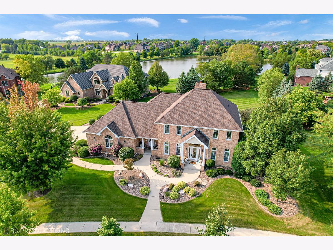
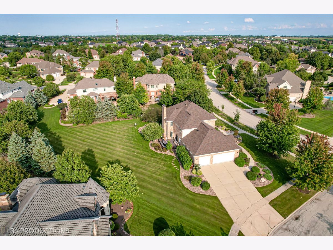
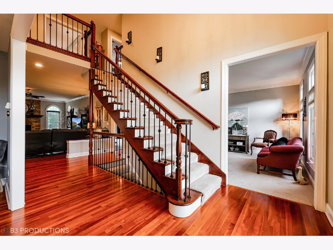
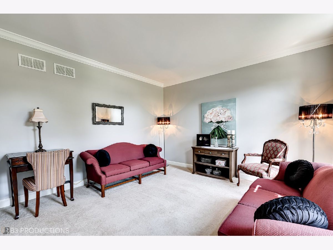
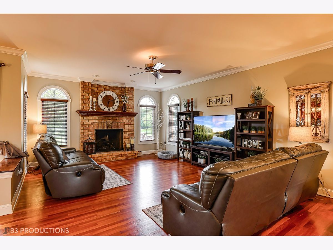
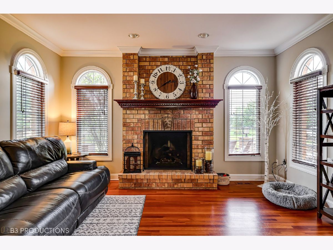
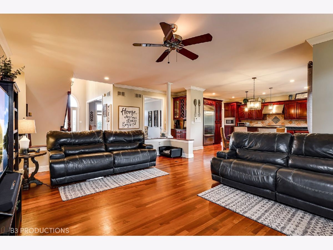
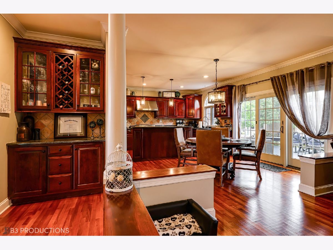
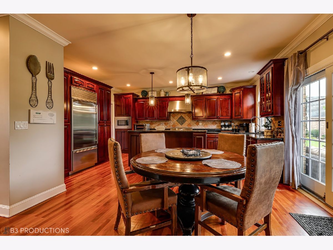
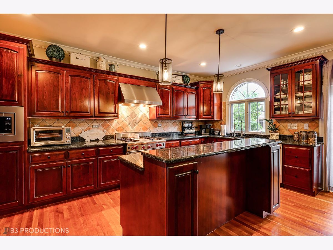
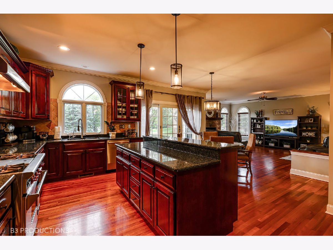
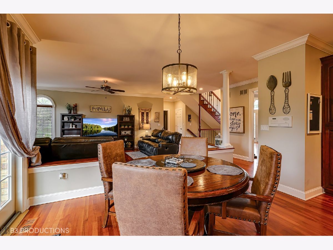
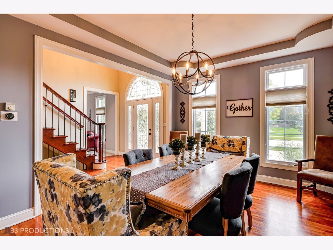
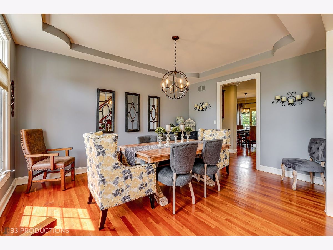
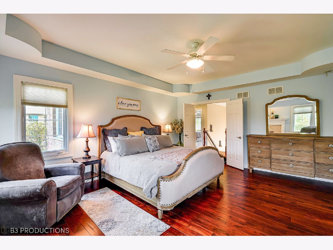
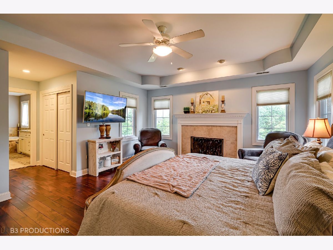
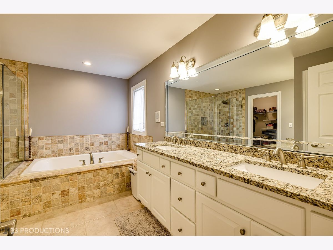
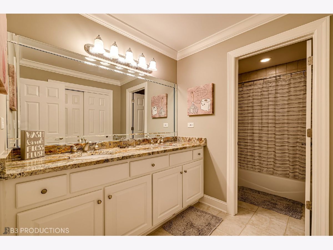
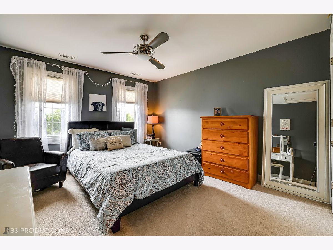
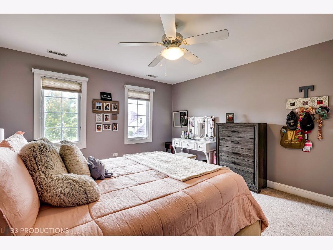
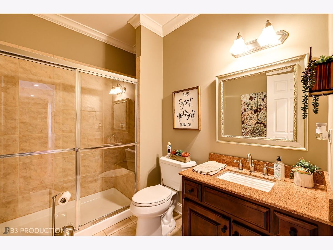
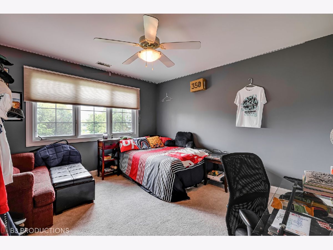
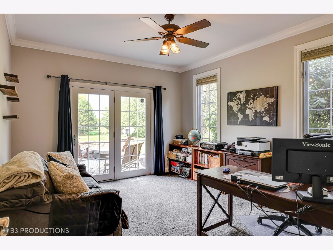
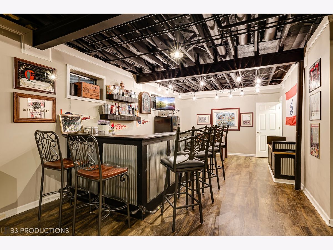
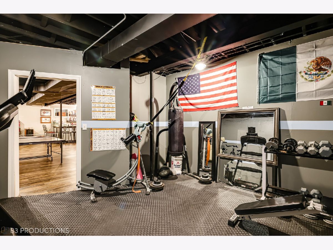
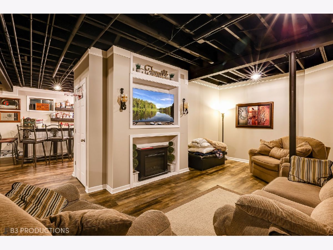
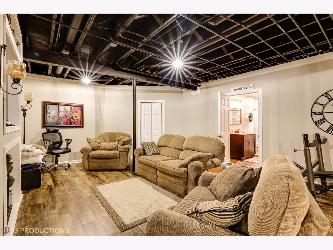
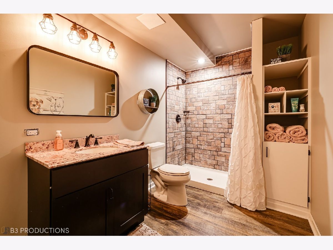
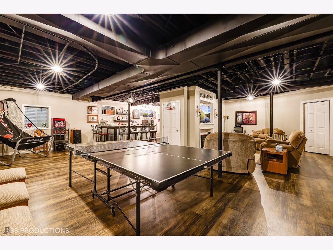
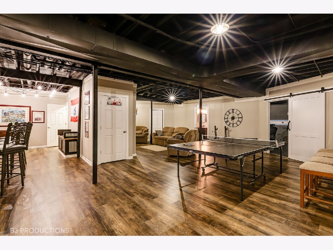
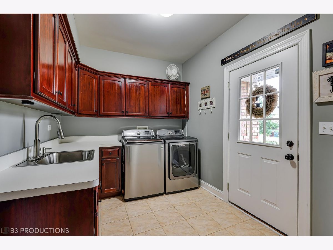
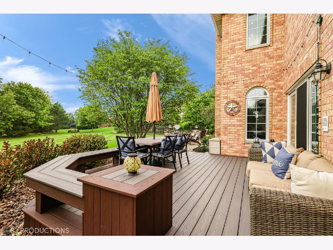
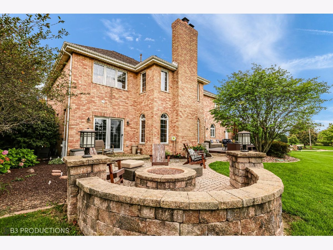
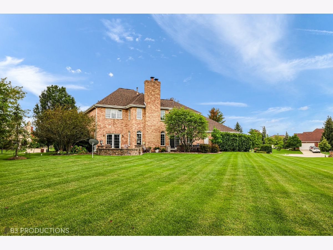
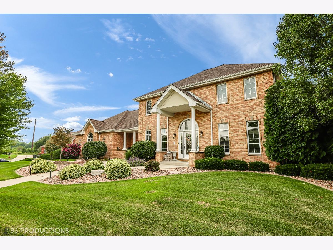
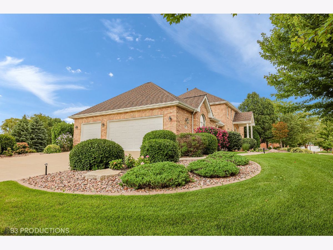
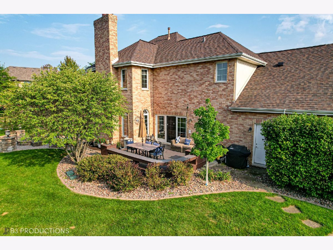
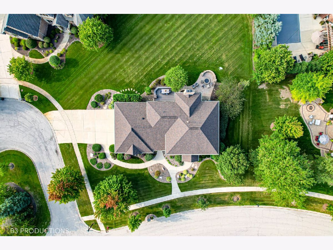
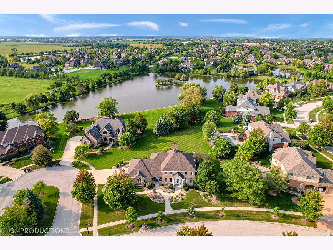
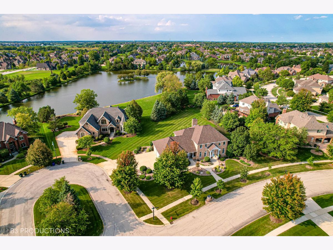
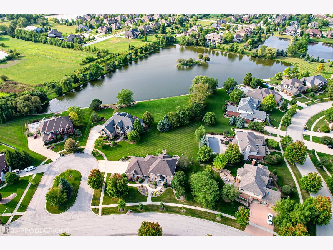
Room Specifics
Total Bedrooms: 4
Bedrooms Above Ground: 4
Bedrooms Below Ground: 0
Dimensions: —
Floor Type: —
Dimensions: —
Floor Type: —
Dimensions: —
Floor Type: —
Full Bathrooms: 4
Bathroom Amenities: Whirlpool,Separate Shower,Double Sink,Soaking Tub
Bathroom in Basement: 1
Rooms: —
Basement Description: Finished,9 ft + pour
Other Specifics
| 3 | |
| — | |
| Concrete | |
| — | |
| — | |
| 72X225X227X126 | |
| Interior Stair | |
| — | |
| — | |
| — | |
| Not in DB | |
| — | |
| — | |
| — | |
| — |
Tax History
| Year | Property Taxes |
|---|---|
| 2018 | $11,774 |
| 2022 | $12,991 |
Contact Agent
Nearby Similar Homes
Nearby Sold Comparables
Contact Agent
Listing Provided By
Village Realty, Inc.




