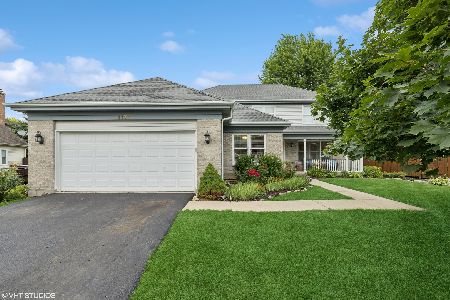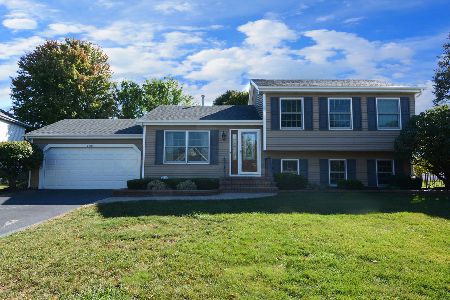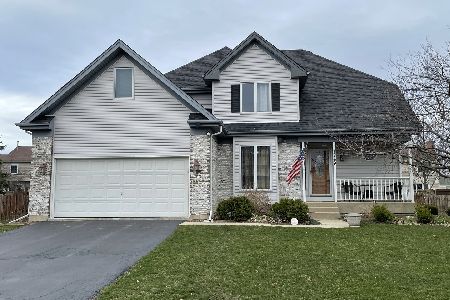1177 Dovercliff Way, Crystal Lake, Illinois 60014
$284,900
|
Sold
|
|
| Status: | Closed |
| Sqft: | 2,432 |
| Cost/Sqft: | $117 |
| Beds: | 4 |
| Baths: | 3 |
| Year Built: | 1992 |
| Property Taxes: | $8,041 |
| Days On Market: | 2503 |
| Lot Size: | 0,25 |
Description
Quality built, spacious and sparkling clean home that is truly move in ready! Modern kitchen with granite counter tops and stainless steel appliances ( new refrigerator 2018 ,) beautiful family room with fireplace, living room and formal dining, cozy den. Second floor has four spacious bedrooms and two full baths ( master bath has been updated with separate full ceramic shower, soaker tub and double vanity ). Exterior features beautiful brick and cedar touches. New roof - June 2017, new furnace - October 2015, new front load washer & dryer plus pedestal washer - 2018. To finish of this this beauty there is a full basement , large storage area plus a 2 car garage. You`ll love and appreciate this home in desirable Sterling Estates.
Property Specifics
| Single Family | |
| — | |
| Traditional | |
| 1992 | |
| Full | |
| TRADITIONAL | |
| No | |
| 0.25 |
| Mc Henry | |
| Sterling Estates | |
| 0 / Not Applicable | |
| None | |
| Public | |
| Public Sewer | |
| 10339931 | |
| 1813228033 |
Nearby Schools
| NAME: | DISTRICT: | DISTANCE: | |
|---|---|---|---|
|
Grade School
Woods Creek Elementary School |
47 | — | |
|
Middle School
Lundahl Middle School |
47 | Not in DB | |
|
High School
Crystal Lake South High School |
155 | Not in DB | |
Property History
| DATE: | EVENT: | PRICE: | SOURCE: |
|---|---|---|---|
| 24 May, 2019 | Sold | $284,900 | MRED MLS |
| 28 Apr, 2019 | Under contract | $284,900 | MRED MLS |
| 11 Apr, 2019 | Listed for sale | $284,900 | MRED MLS |
| 25 Sep, 2025 | Sold | $422,000 | MRED MLS |
| 2 Sep, 2025 | Under contract | $434,900 | MRED MLS |
| — | Last price change | $439,900 | MRED MLS |
| 12 Jul, 2025 | Listed for sale | $450,000 | MRED MLS |
Room Specifics
Total Bedrooms: 4
Bedrooms Above Ground: 4
Bedrooms Below Ground: 0
Dimensions: —
Floor Type: Carpet
Dimensions: —
Floor Type: Carpet
Dimensions: —
Floor Type: Carpet
Full Bathrooms: 3
Bathroom Amenities: Separate Shower,Double Sink,Soaking Tub
Bathroom in Basement: 0
Rooms: Den
Basement Description: Unfinished
Other Specifics
| 2 | |
| Concrete Perimeter | |
| Asphalt | |
| Patio | |
| Fenced Yard,Landscaped | |
| 72`X126`X112`X119` | |
| Unfinished | |
| Full | |
| Hardwood Floors, First Floor Laundry, Walk-In Closet(s) | |
| Range, Microwave, Dishwasher, High End Refrigerator, Washer, Dryer, Disposal, Stainless Steel Appliance(s) | |
| Not in DB | |
| Sidewalks, Street Paved | |
| — | |
| — | |
| — |
Tax History
| Year | Property Taxes |
|---|---|
| 2019 | $8,041 |
| 2025 | $9,732 |
Contact Agent
Nearby Similar Homes
Nearby Sold Comparables
Contact Agent
Listing Provided By
Charles Rutenberg Realty











