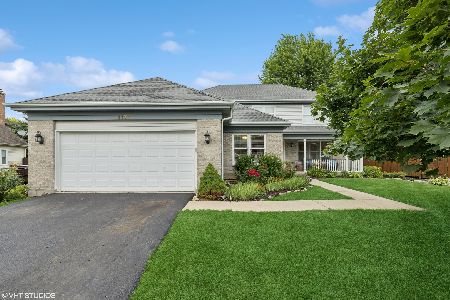1181 Dovercliff Way, Crystal Lake, Illinois 60014
$331,000
|
Sold
|
|
| Status: | Closed |
| Sqft: | 2,228 |
| Cost/Sqft: | $146 |
| Beds: | 4 |
| Baths: | 3 |
| Year Built: | 1992 |
| Property Taxes: | $6,187 |
| Days On Market: | 1600 |
| Lot Size: | 0,26 |
Description
ABSOLUTELY GORGEOUS SPLIT LEVEL WITH A FINISHED SUB BASEMENT IN THE STERLING ESTATES SUBDIVISION. UPDATED KITCHEN WITH A BEAUTIFUL BACKSPLASH, CUSTOM CABINETS AND STAINLESS-STEEL APPLIANCES. SIP YOUR MORNING COFFEE ON THE BRICK PAVER PATIO SURROUNDED BY MATURE TREES OR ROAST S'MORES OVER THE BRICK FIREPIT IN THE EVENING EITHER WAY IT'S YOUR OWN PRIVATE FENCED BACKYARD PARADISE. COZY LOWER-LEVEL FAMILY ROOM WITH GARDEN VIEW WINDOWS LETTING IN TONS OF NATURAL LIGHT. FINISHED SUB-BASEMENT ADDS ANOTHER LEVEL OF LIVING SPACE. WALK DOWN THE STREET TO THE NEIGHBORHOOD PARK, MINUTES FROM RESTAURANTS, SHOPPING, AND RECREATION. DESIRABLE CRYSTAL LAKE SCHOOLS. THIS IS A MUST SEE!
Property Specifics
| Single Family | |
| — | |
| Contemporary,Traditional | |
| 1992 | |
| Partial,English | |
| OAK | |
| No | |
| 0.26 |
| Mc Henry | |
| Sterling Estates | |
| 0 / Not Applicable | |
| None | |
| Public | |
| Public Sewer | |
| 11233504 | |
| 1813228034 |
Nearby Schools
| NAME: | DISTRICT: | DISTANCE: | |
|---|---|---|---|
|
Grade School
Woods Creek Elementary School |
47 | — | |
|
Middle School
Lundahl Middle School |
47 | Not in DB | |
|
High School
Crystal Lake South High School |
155 | Not in DB | |
Property History
| DATE: | EVENT: | PRICE: | SOURCE: |
|---|---|---|---|
| 8 Nov, 2021 | Sold | $331,000 | MRED MLS |
| 3 Oct, 2021 | Under contract | $325,000 | MRED MLS |
| 30 Sep, 2021 | Listed for sale | $325,000 | MRED MLS |
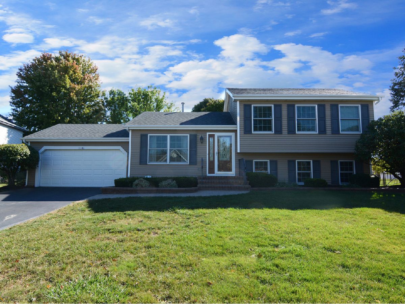
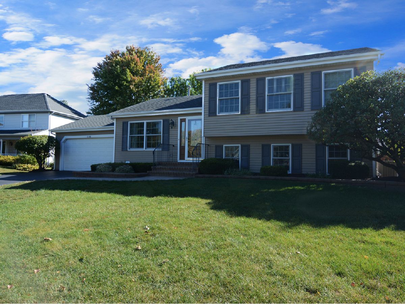
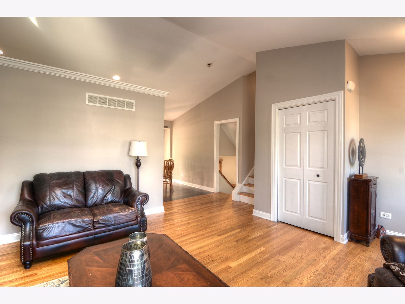
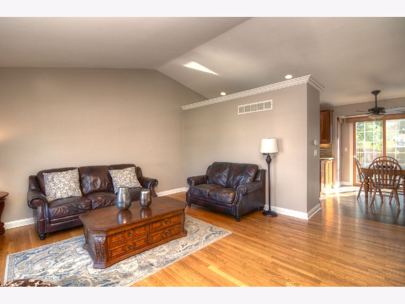
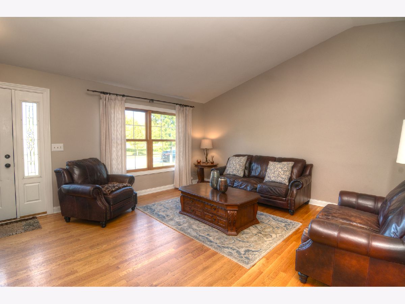
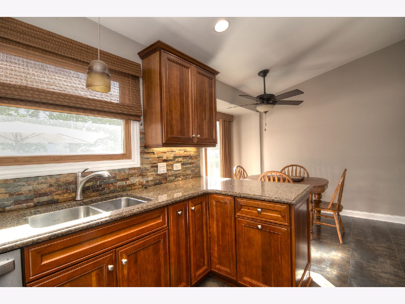
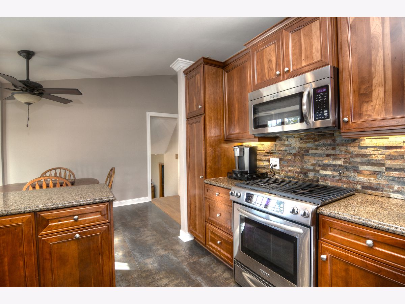
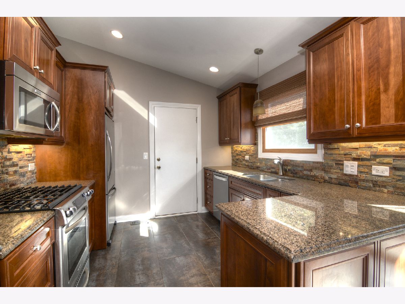
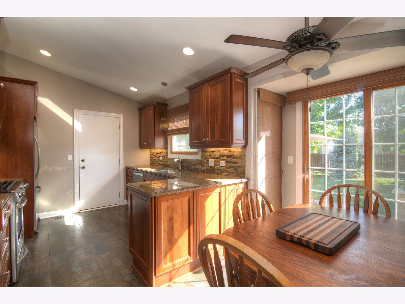
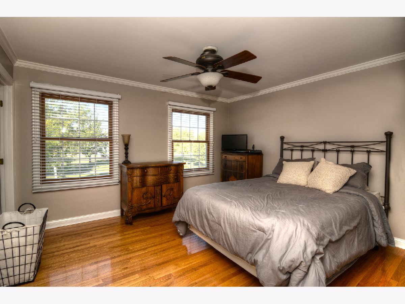
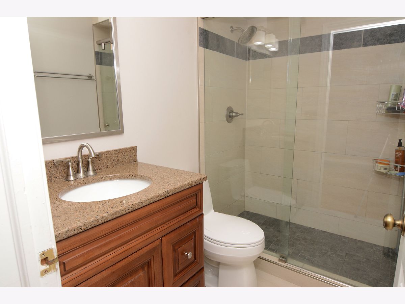
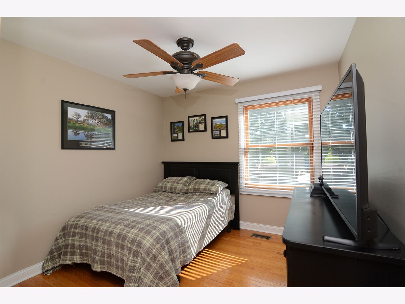
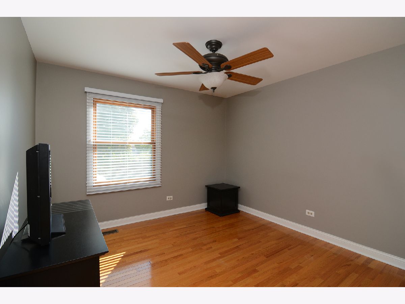
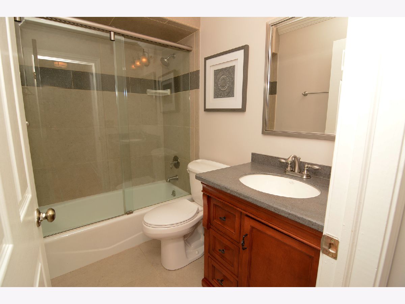
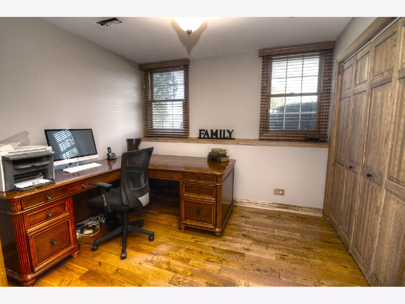
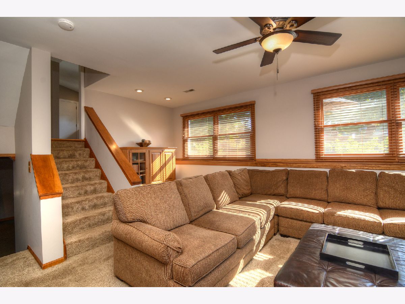
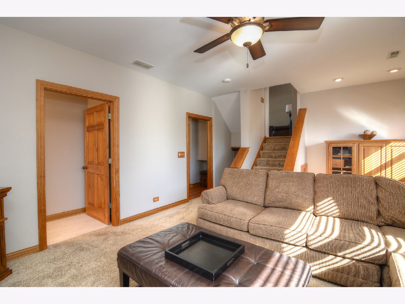
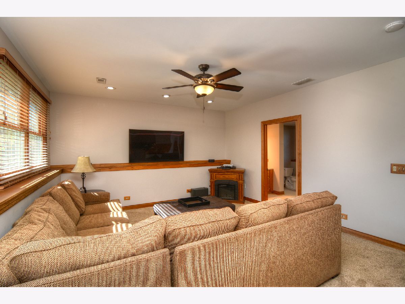
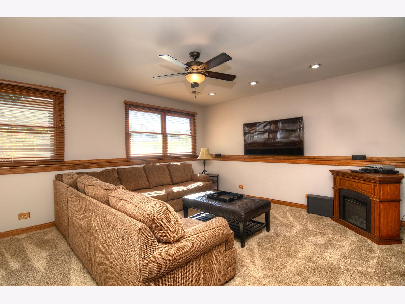
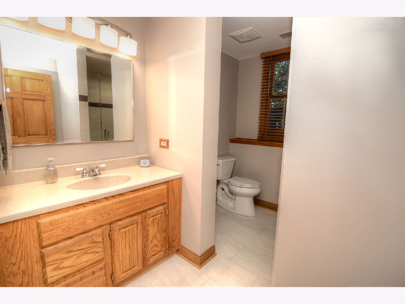
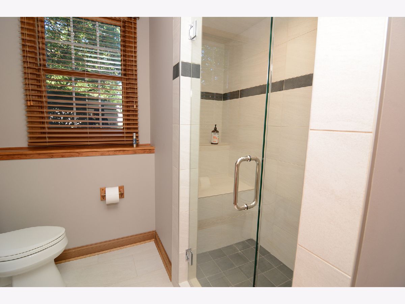
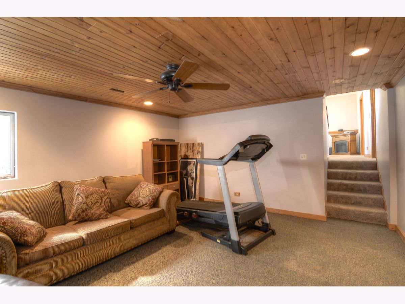
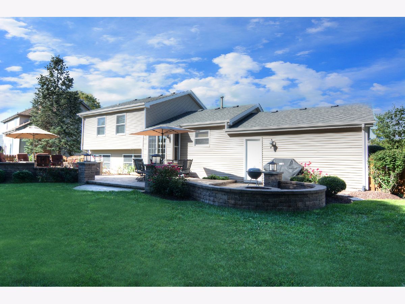
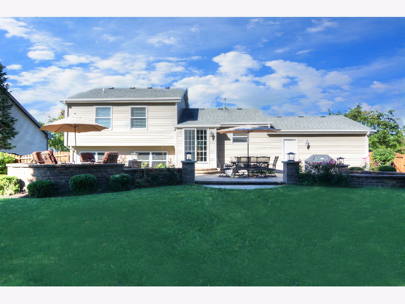
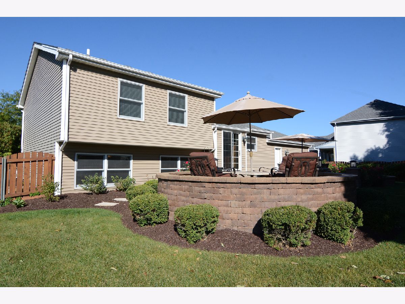
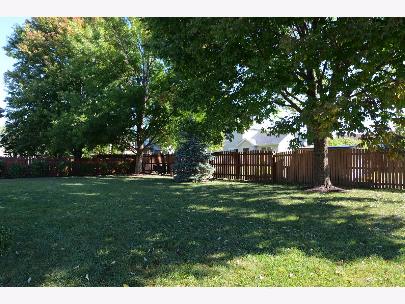
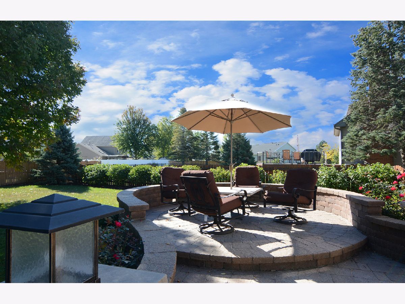
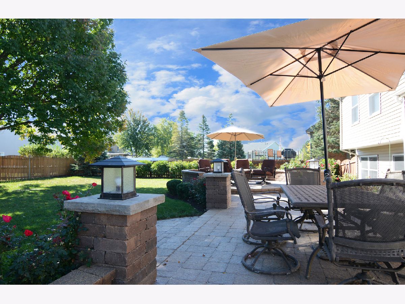
Room Specifics
Total Bedrooms: 4
Bedrooms Above Ground: 4
Bedrooms Below Ground: 0
Dimensions: —
Floor Type: Hardwood
Dimensions: —
Floor Type: Hardwood
Dimensions: —
Floor Type: Carpet
Full Bathrooms: 3
Bathroom Amenities: —
Bathroom in Basement: 1
Rooms: Eating Area,Recreation Room
Basement Description: Finished
Other Specifics
| 2 | |
| Concrete Perimeter | |
| Asphalt | |
| Brick Paver Patio, Storms/Screens, Fire Pit | |
| Landscaped,Outdoor Lighting,Wood Fence | |
| 11374 | |
| — | |
| Full | |
| Vaulted/Cathedral Ceilings, Hardwood Floors | |
| Range, Microwave, Dishwasher, Refrigerator, Washer, Dryer, Stainless Steel Appliance(s) | |
| Not in DB | |
| Park, Curbs, Sidewalks, Street Paved | |
| — | |
| — | |
| — |
Tax History
| Year | Property Taxes |
|---|---|
| 2021 | $6,187 |
Contact Agent
Nearby Similar Homes
Nearby Sold Comparables
Contact Agent
Listing Provided By
Coldwell Banker Real Estate Group






