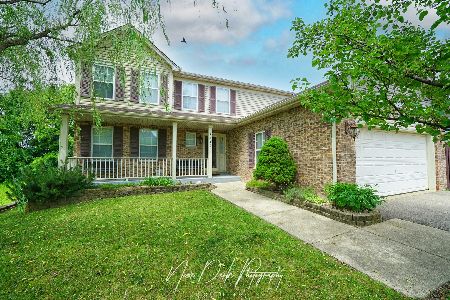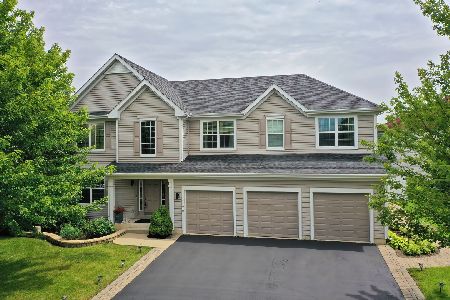1170 Pine Tree Court, Lake Villa, Illinois 60046
$378,000
|
Sold
|
|
| Status: | Closed |
| Sqft: | 3,136 |
| Cost/Sqft: | $123 |
| Beds: | 4 |
| Baths: | 3 |
| Year Built: | 2006 |
| Property Taxes: | $9,981 |
| Days On Market: | 1579 |
| Lot Size: | 0,30 |
Description
Welcoming home on cul-de-sac with large lot in park like setting backing nature preserve. Elegant two-story entry with hardwood flooring and pillars separating living and dining room. 9' ceilings on first floor. Island kitchen with 42" crowned cabinets, double oven, pantry, backsplash and solid surface counters. Two-story family room with dramatic floor to ceiling stone fireplace and double stacked windows. Conveniently located den and dual staircase make living easy. Huge master with his and hers walk-in closets. Wonderful way to start the day with east facing master bath to view the sunrise, ponds, fountains and nature. Bath has double bowl vanity, separate shower and whirlpool tub. Three additional bedrooms one with huge walk-in closet and two share a Jack-n-Jill bath. Deep pour lookout basement with stubbed bath and dual zone HVAC systems. Views of nature and ponds from most windows. Take the time to walk in the backyard to experience the beauty. Brand new carpet throughout the home. Owner is licensed Realtor.
Property Specifics
| Single Family | |
| — | |
| Traditional | |
| 2006 | |
| Full,English | |
| — | |
| No | |
| 0.3 |
| Lake | |
| Cedar Ridge Estates | |
| 38 / Monthly | |
| Insurance | |
| Public | |
| Public Sewer, Sewer-Storm | |
| 11138919 | |
| 06081020120000 |
Nearby Schools
| NAME: | DISTRICT: | DISTANCE: | |
|---|---|---|---|
|
Grade School
William L Thompson School |
41 | — | |
|
Middle School
Peter J Palombi School |
41 | Not in DB | |
|
High School
Grant Community High School |
124 | Not in DB | |
Property History
| DATE: | EVENT: | PRICE: | SOURCE: |
|---|---|---|---|
| 31 Aug, 2021 | Sold | $378,000 | MRED MLS |
| 28 Jul, 2021 | Under contract | $385,000 | MRED MLS |
| — | Last price change | $395,000 | MRED MLS |
| 9 Jul, 2021 | Listed for sale | $395,000 | MRED MLS |







































Room Specifics
Total Bedrooms: 4
Bedrooms Above Ground: 4
Bedrooms Below Ground: 0
Dimensions: —
Floor Type: Carpet
Dimensions: —
Floor Type: Carpet
Dimensions: —
Floor Type: Carpet
Full Bathrooms: 3
Bathroom Amenities: Whirlpool,Separate Shower,Double Sink
Bathroom in Basement: 0
Rooms: Den,Eating Area
Basement Description: Unfinished,Bathroom Rough-In,Egress Window,Lookout,9 ft + pour
Other Specifics
| 3 | |
| Concrete Perimeter | |
| Asphalt | |
| Deck | |
| Cul-De-Sac,Nature Preserve Adjacent,Pond(s),Water View,Wooded,Mature Trees,Backs to Trees/Woods,Creek,Views | |
| 56X131X142X132 | |
| — | |
| Full | |
| Vaulted/Cathedral Ceilings, Hardwood Floors, First Floor Laundry, Walk-In Closet(s), Ceilings - 9 Foot, Open Floorplan | |
| Double Oven, Microwave, Dishwasher, Refrigerator, Washer, Dryer, Disposal, Stainless Steel Appliance(s), Gas Cooktop | |
| Not in DB | |
| Park, Lake, Curbs, Sidewalks, Street Lights, Street Paved | |
| — | |
| — | |
| Gas Log, Gas Starter |
Tax History
| Year | Property Taxes |
|---|---|
| 2021 | $9,981 |
Contact Agent
Nearby Similar Homes
Nearby Sold Comparables
Contact Agent
Listing Provided By
Better Homes and Gardens Real Estate Star Homes








