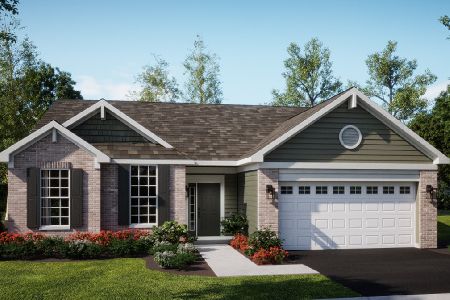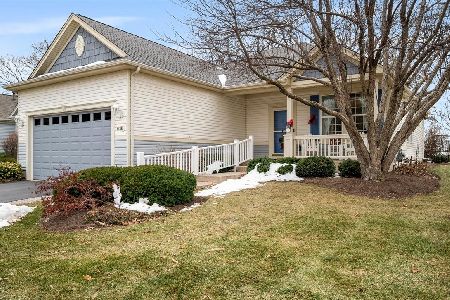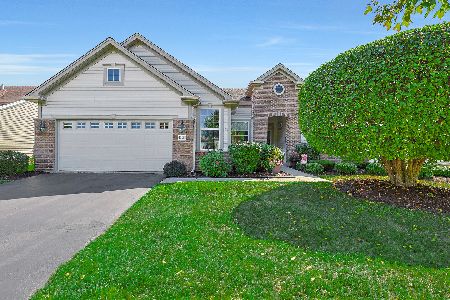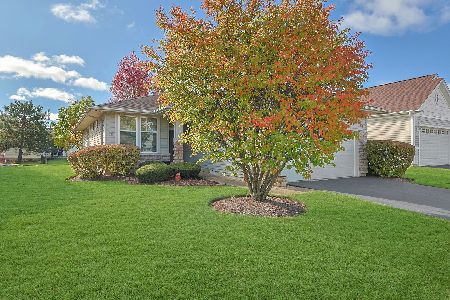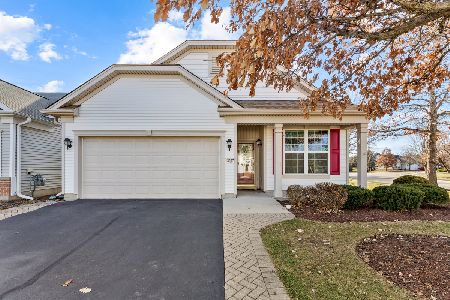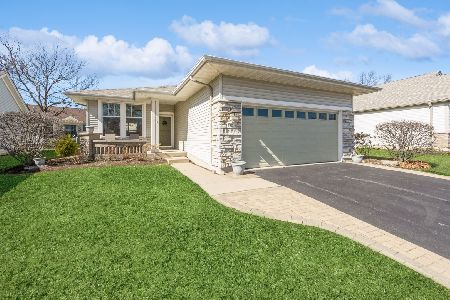11772 Kensington Drive, Huntley, Illinois 60142
$388,000
|
Sold
|
|
| Status: | Closed |
| Sqft: | 1,847 |
| Cost/Sqft: | $203 |
| Beds: | 2 |
| Baths: | 3 |
| Year Built: | 2001 |
| Property Taxes: | $8,273 |
| Days On Market: | 1211 |
| Lot Size: | 0,24 |
Description
Rarely available Evanston model with beautifully finished basement! You will fall in love with this home the minute you step out of the car. The new landscaping is stunning and has been completely re-done around the entire home, including a lawn irrigation system. The stone and brick paver driveway extensions and the gorgeous winding walkway lead you into this light and bright home with beautiful hardwood flooring, cozy gas fireplace, open kitchen with granite countertops and double skylights. The very spacious master bedroom suite features a bay window and tray ceiling, a private bath with double bowl vanity, tub and shower, along with a large walk-in closet. The new back patio is perfect for entertaining with a fence and amazing landscaping. The finished basement features a huge family room, 2nd kitchen, large bedroom, add'l bedroom, office or storage space, as well as a 3rd bath with jacuzzi tub. Extended Garage... Roof (2016)... New window treatments... Ceiling fans... Lights... and Recessed can lighting. No Real Estate tax Exemptions taken. Located in sought after Del Webb Sun City Huntley!
Property Specifics
| Single Family | |
| — | |
| — | |
| 2001 | |
| — | |
| EVANSTON | |
| No | |
| 0.24 |
| Mc Henry | |
| Del Webb Sun City | |
| 131 / Monthly | |
| — | |
| — | |
| — | |
| 11637852 | |
| 1831430007 |
Property History
| DATE: | EVENT: | PRICE: | SOURCE: |
|---|---|---|---|
| 21 Feb, 2020 | Sold | $320,000 | MRED MLS |
| 23 Jan, 2020 | Under contract | $339,900 | MRED MLS |
| — | Last price change | $349,900 | MRED MLS |
| 9 Oct, 2019 | Listed for sale | $349,900 | MRED MLS |
| 2 Nov, 2022 | Sold | $388,000 | MRED MLS |
| 26 Sep, 2022 | Under contract | $374,900 | MRED MLS |
| 25 Sep, 2022 | Listed for sale | $374,900 | MRED MLS |
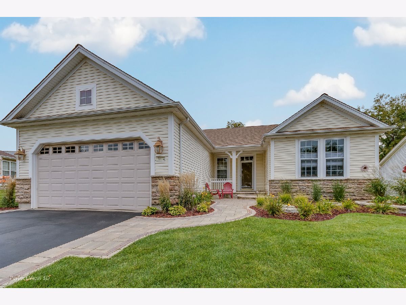
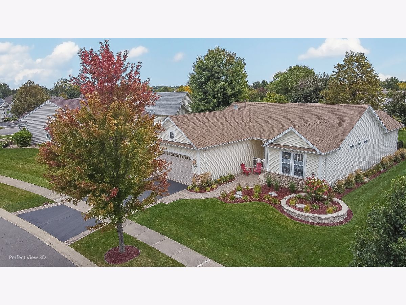
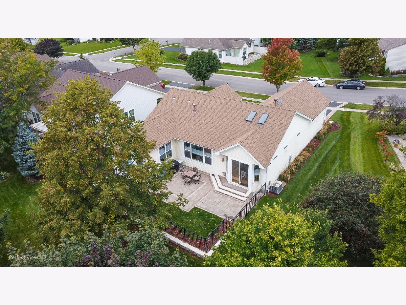
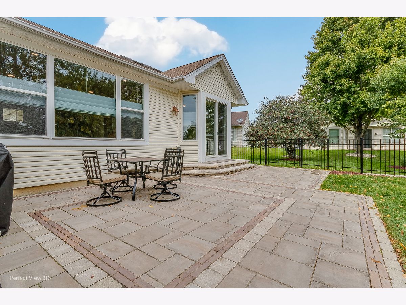
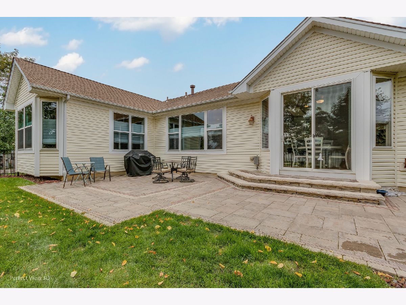
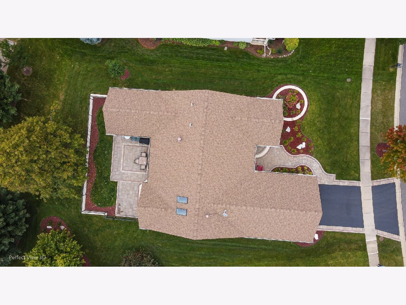
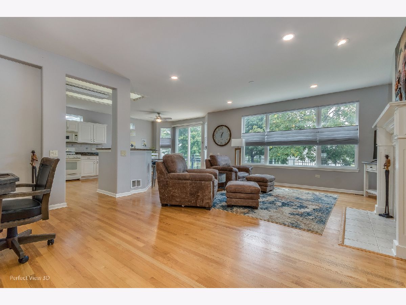
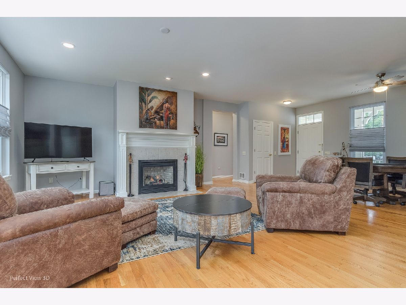
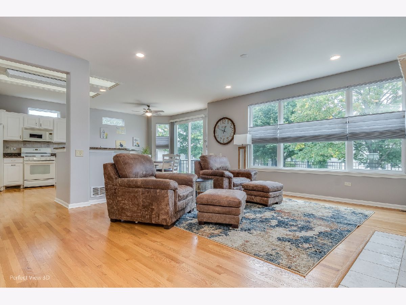
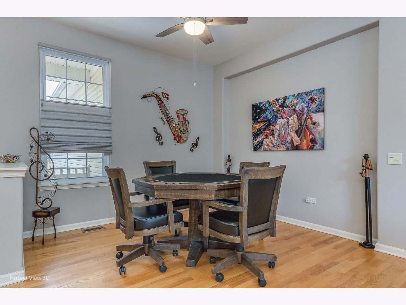
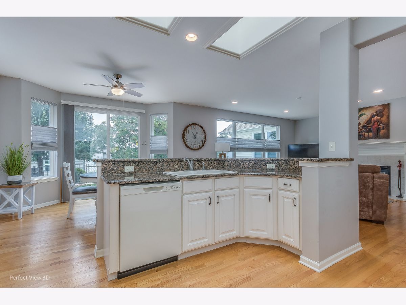
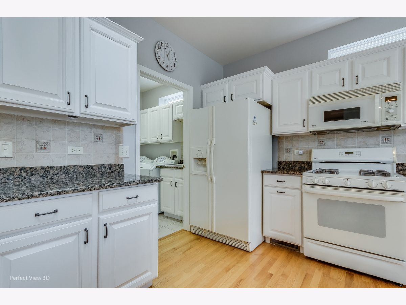
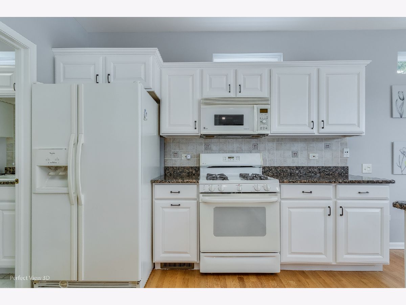
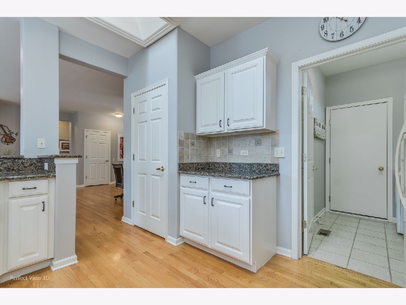
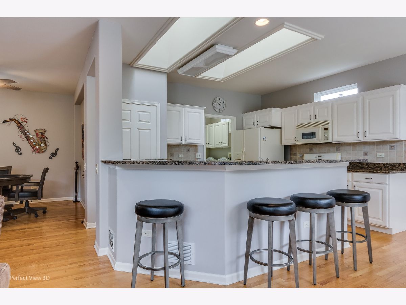
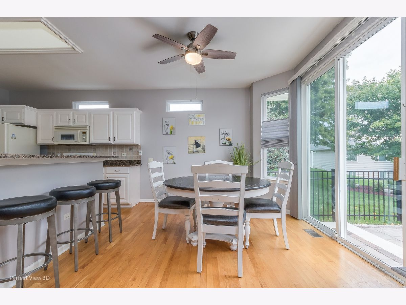
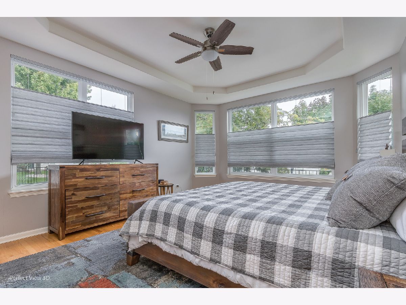
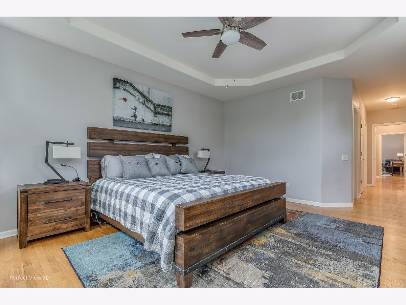
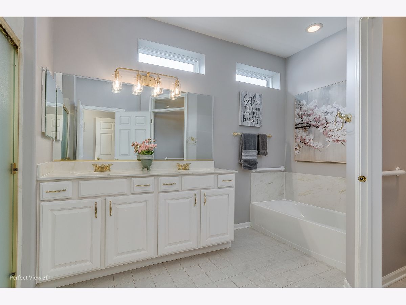
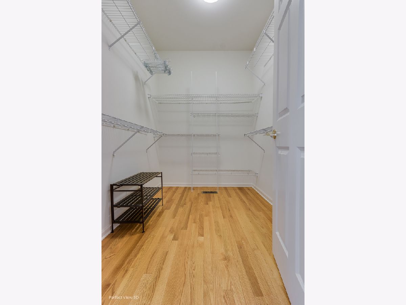
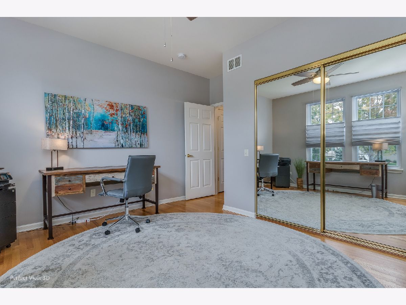
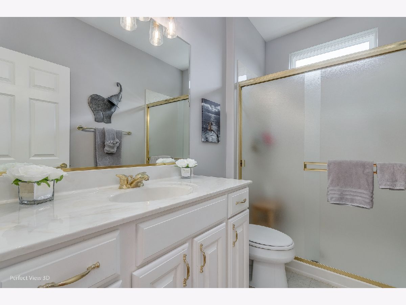
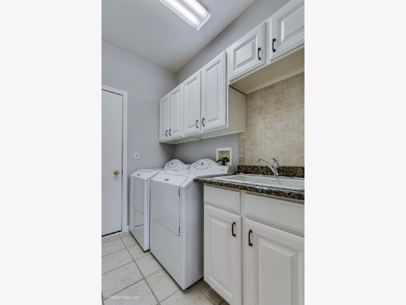
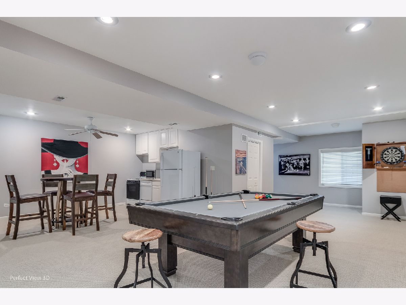
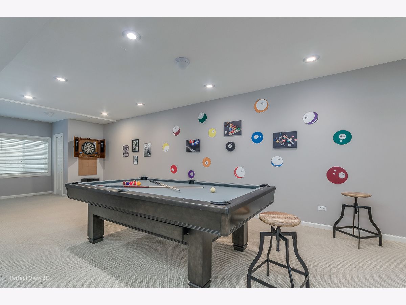
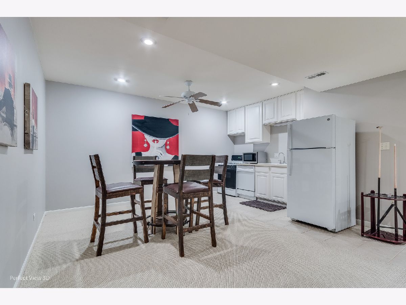
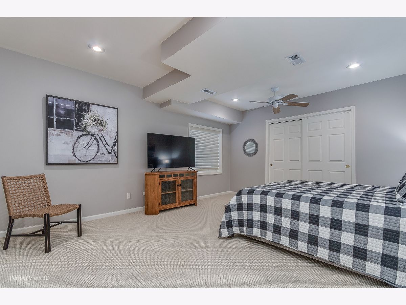
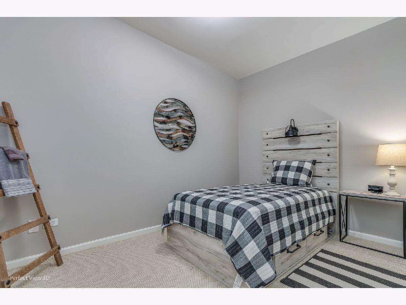
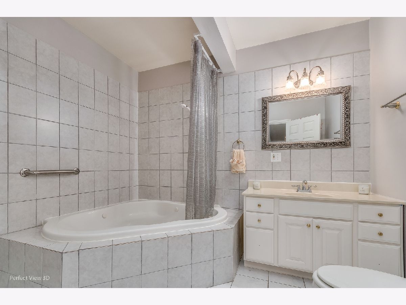
Room Specifics
Total Bedrooms: 3
Bedrooms Above Ground: 2
Bedrooms Below Ground: 1
Dimensions: —
Floor Type: —
Dimensions: —
Floor Type: —
Full Bathrooms: 3
Bathroom Amenities: Separate Shower,Double Sink,Garden Tub
Bathroom in Basement: 1
Rooms: —
Basement Description: Finished
Other Specifics
| 2 | |
| — | |
| Asphalt | |
| — | |
| — | |
| 115X110X136X66 | |
| — | |
| — | |
| — | |
| — | |
| Not in DB | |
| — | |
| — | |
| — | |
| — |
Tax History
| Year | Property Taxes |
|---|---|
| 2020 | $5,461 |
| 2022 | $8,273 |
Contact Agent
Nearby Similar Homes
Nearby Sold Comparables
Contact Agent
Listing Provided By
55 Places, LLC

