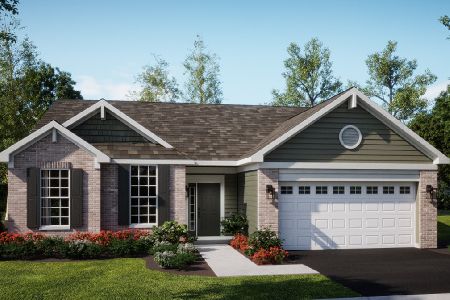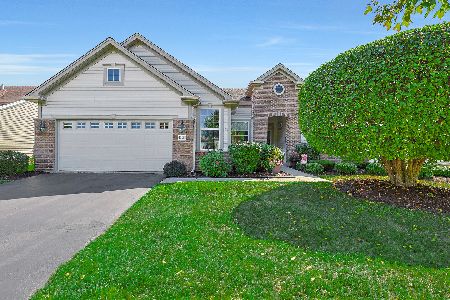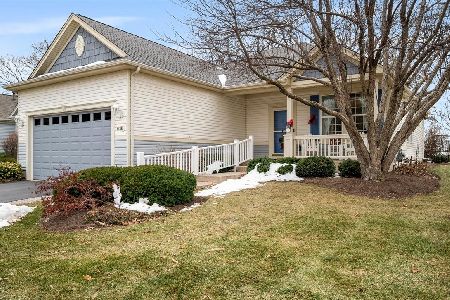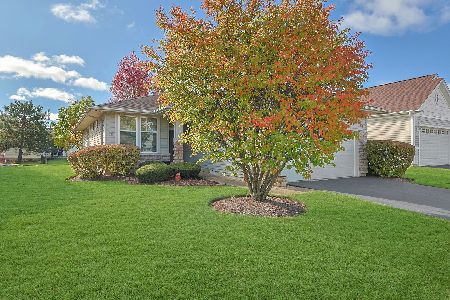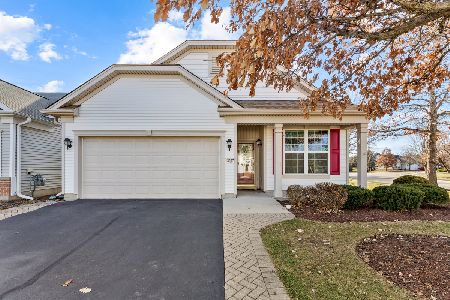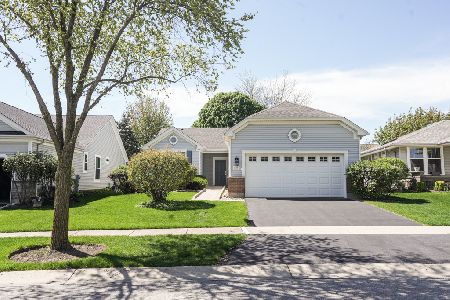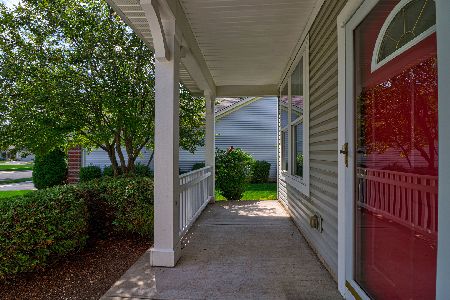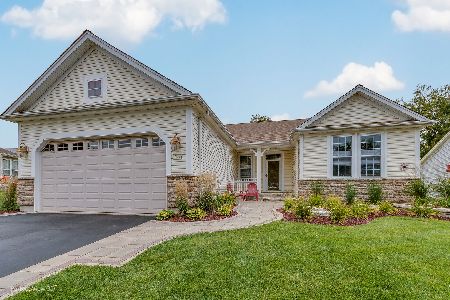11801 Sedgewick Drive, Huntley, Illinois 60142
$319,900
|
Sold
|
|
| Status: | Closed |
| Sqft: | 1,350 |
| Cost/Sqft: | $237 |
| Beds: | 2 |
| Baths: | 2 |
| Year Built: | 2001 |
| Property Taxes: | $2,819 |
| Days On Market: | 682 |
| Lot Size: | 0,16 |
Description
Welcome to this Del Webb original built Nicolet model with 2 bedrooms and 2 baths. This well-maintained residence offers a custom brick paver front porch, perfect for enjoying summer evenings. The interior is in excellent, move-in-ready condition, highlighted by a large family room with a face-brick gas fireplace and access to an oversized brick paver patio. The adjacent dining area and a bright kitchen with oak cabinets, stainless steel appliances, and a large skylight make the space inviting and functional with loads of natural light. The master bedroom includes a spacious walk-in closet and a master bath with a separate walk-in shower. Recently updated roof replacement about 6 years. The expanded driveway features added brick paver aprons, enhancing the home's curb appeal. This home is part of Del Webb's 55+ community, offering amenities such as a golf course, exercise facilities, indoor and outdoor pools, tennis, pickleball, and bocce courts, along with biking and walking trails, a library, a softball field, a pond, an on-site restaurant, and a variety of clubs and activities. A fantastic opportunity to enjoy one of Del Webb Huntley's finest homes and the active, resort-like community lifestyle it offers.
Property Specifics
| Single Family | |
| — | |
| — | |
| 2001 | |
| — | |
| NICOLET | |
| No | |
| 0.16 |
| — | |
| Del Webb Sun City | |
| 147 / Monthly | |
| — | |
| — | |
| — | |
| 11997277 | |
| 1831430013 |
Property History
| DATE: | EVENT: | PRICE: | SOURCE: |
|---|---|---|---|
| 6 Oct, 2014 | Sold | $142,500 | MRED MLS |
| 15 Sep, 2014 | Under contract | $154,900 | MRED MLS |
| — | Last price change | $159,900 | MRED MLS |
| 13 Jul, 2014 | Listed for sale | $159,900 | MRED MLS |
| 30 Apr, 2024 | Sold | $319,900 | MRED MLS |
| 16 Mar, 2024 | Under contract | $319,900 | MRED MLS |
| 7 Mar, 2024 | Listed for sale | $319,900 | MRED MLS |
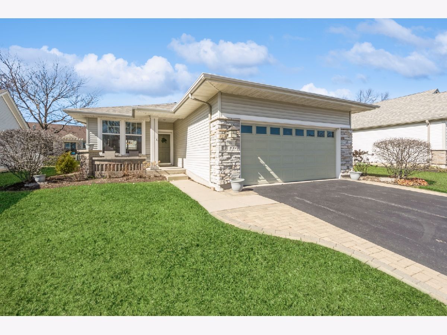
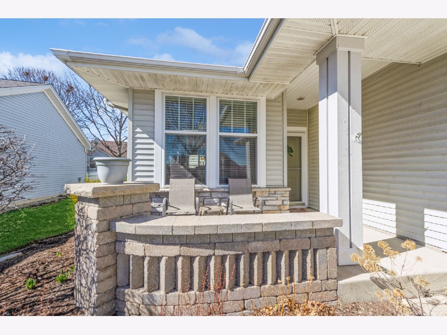
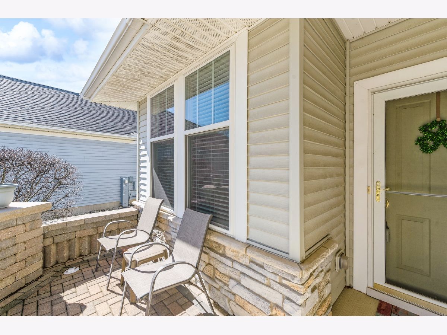
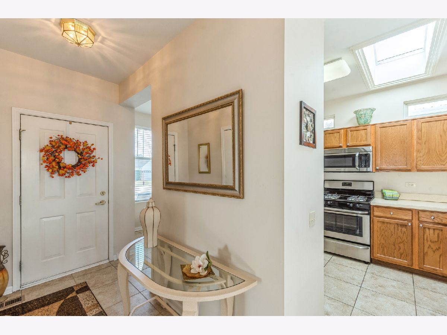
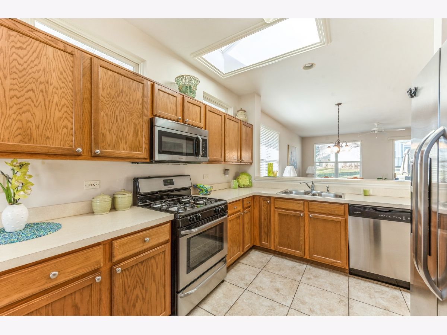
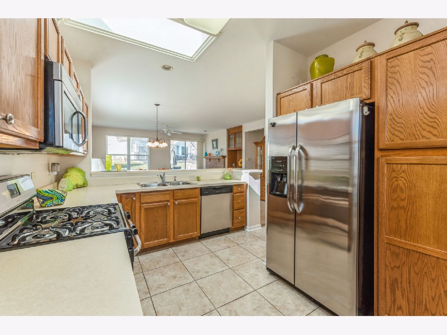
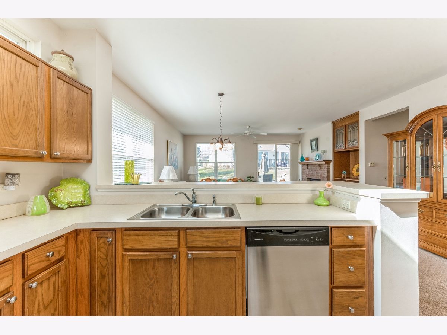
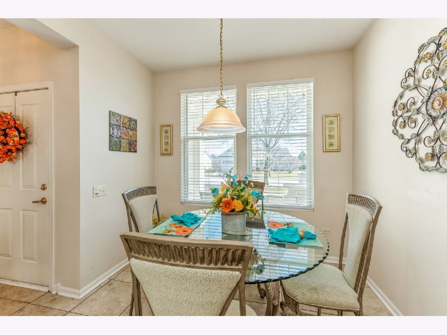
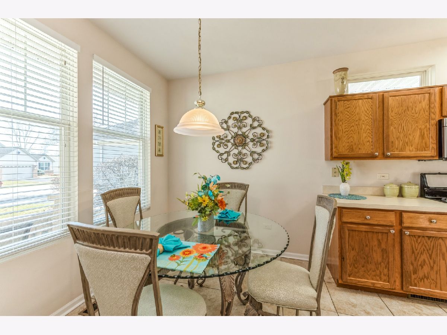
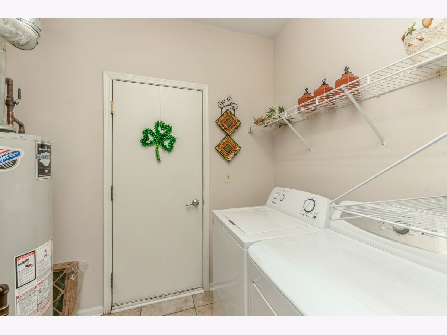
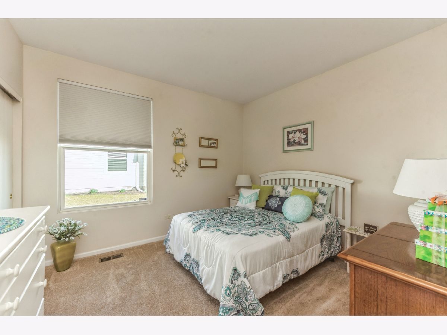
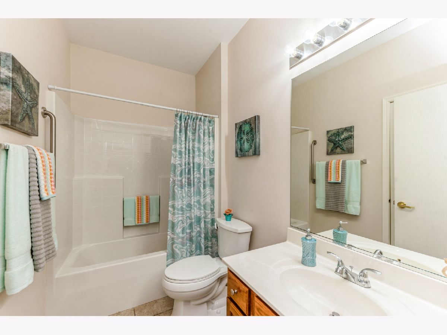
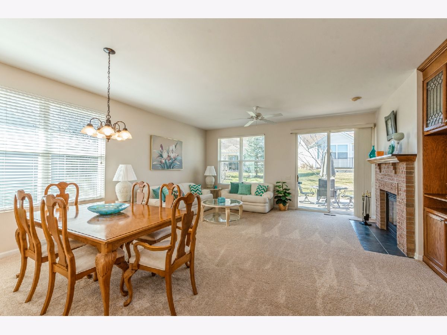
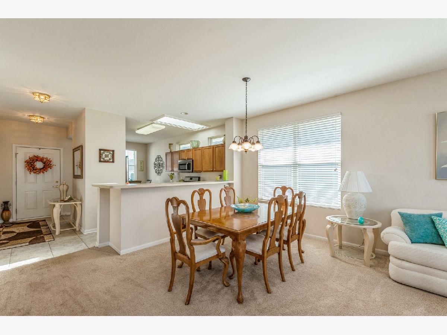
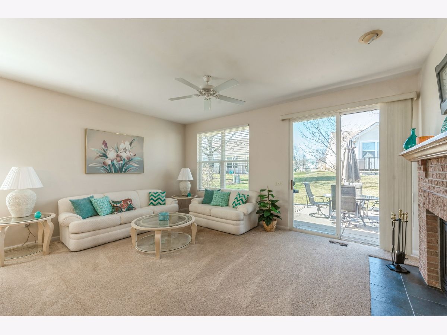
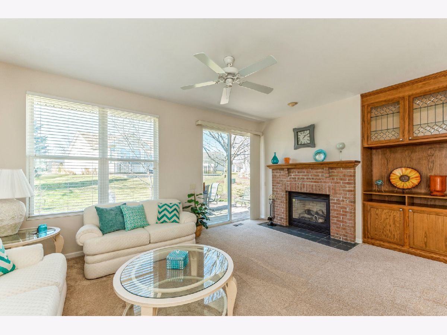
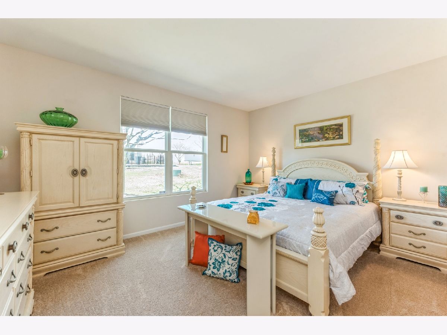
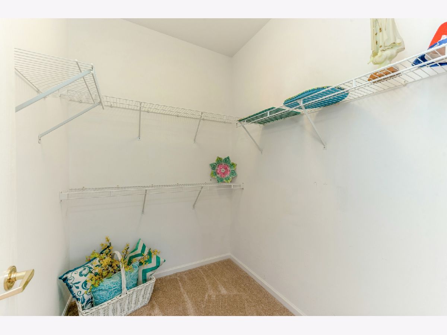
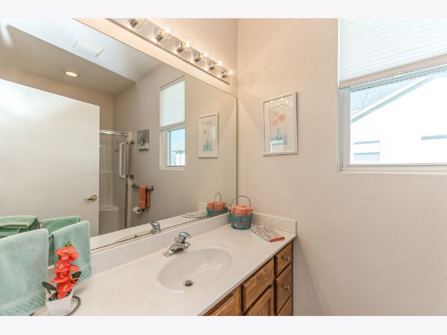
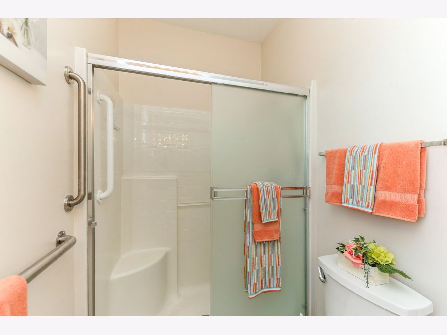
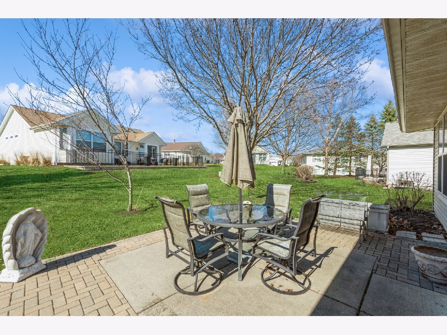
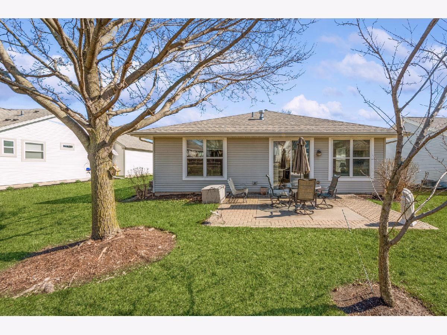
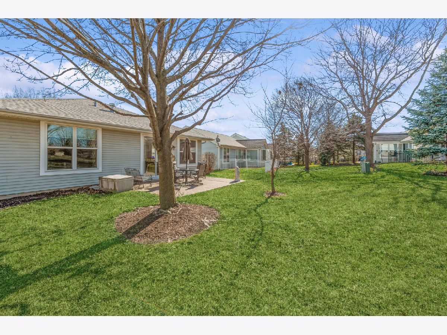
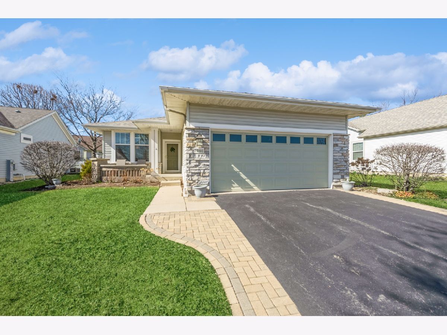
Room Specifics
Total Bedrooms: 2
Bedrooms Above Ground: 2
Bedrooms Below Ground: 0
Dimensions: —
Floor Type: —
Full Bathrooms: 2
Bathroom Amenities: Accessible Shower
Bathroom in Basement: 0
Rooms: —
Basement Description: Slab
Other Specifics
| 2 | |
| — | |
| — | |
| — | |
| — | |
| 50X119X62X126 | |
| — | |
| — | |
| — | |
| — | |
| Not in DB | |
| — | |
| — | |
| — | |
| — |
Tax History
| Year | Property Taxes |
|---|---|
| 2014 | $4,697 |
| 2024 | $2,819 |
Contact Agent
Nearby Similar Homes
Nearby Sold Comparables
Contact Agent
Listing Provided By
Berkshire Hathaway HomeServices Starck Real Estate

