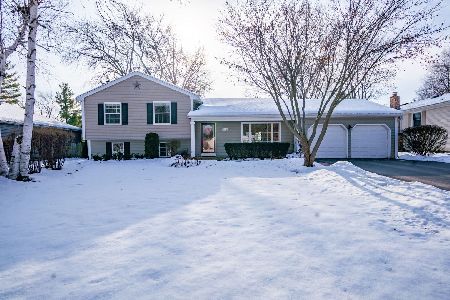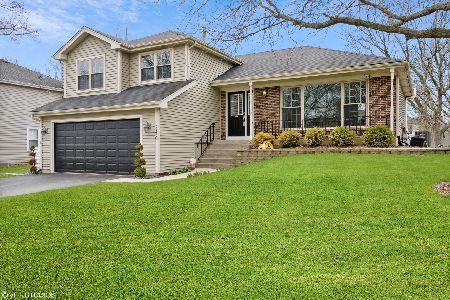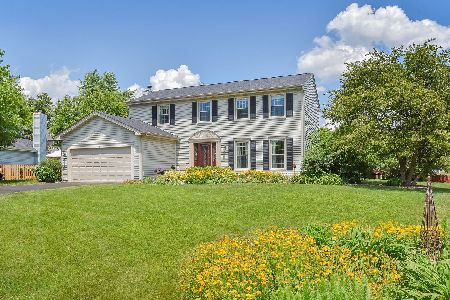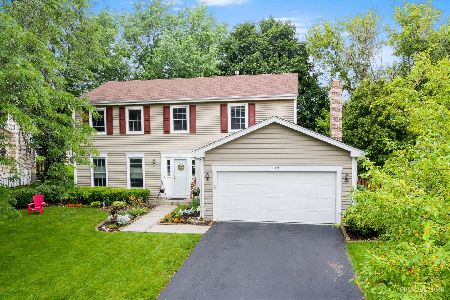1178 Hanover Drive, Batavia, Illinois 60510
$325,000
|
Sold
|
|
| Status: | Closed |
| Sqft: | 1,976 |
| Cost/Sqft: | $164 |
| Beds: | 4 |
| Baths: | 3 |
| Year Built: | 1987 |
| Property Taxes: | $7,956 |
| Days On Market: | 1657 |
| Lot Size: | 0,22 |
Description
A rare find in Cherry Park! Home includes 4 bedrooms, 2.5 baths, full basement, and magical oasis in the backyard. Beautiful exterior elevation with newer entry door and sidelights. Walk through the front door to 2-story entry with an abundance of light. New neutral paint throughout. Newer bamboo hardwood floors in entry/kitchen/dining room. Formal dining room with bay window for all your holiday festivities and newer windows. 9' ceilings throughout first floor. Kitchen has an abundance of Hickory cabinetry with stainless steel appliances and vaulted ceiling. Brita water system in kitchen sink and butler's pantry with whitewashed cabinets. Pantry closet and loads of counterspace including breakfast bar. The eat-in kitchen overflows with natural light provided by two patio doors to enter that amazing outdoor oasis. Newer Andersen patio doors. Mud room with plenty of cabinets/storage off the kitchen to the garage. Kitchen opens to family room with new carpet and brick fireplace. Double glass French door entry to living room with newer Bay windows and new carpet. Oversized powder room with hardwood floors. Walk up to the second floor with full oak rails. Secondary bath has been remodeled with tub/shower combo, shiplap, and new flooring. Enter primary bedroom through French doors with walk in closet and full primary bath. All good-sized secondary bedrooms. Second bedroom has new barn door closet and natural light for a hobby/art/office room. Full basement includes water softener, humidifier, and sump pump. An abundance of storage including crawl space. Washer/dryer are included. The BACKYARD is a showstopper. 6' privacy fence with dual gates encompasses this garden oasis, lush, beautiful landscaping with a 15 x 20 concrete stamped patio, garden, and firepit. Separate grilling area off the kitchen. The grand finale is the seasonal solarium with Hot Springs hot tub. Picture yourself spending many evenings sipping your favorite beverage and enjoying this oasis. Microwave, carpet family/living room, whole house interior paint, and secondary full bath remodel (2021), Bay windows replaced and Dryer (2020), Water heater (2019), Washer and Hot Tub (2018), Range (2016), kitchen remodel (2007). Come visit this fabulous property, a must see in person to fully appreciate. Close to parks & just steps away from the Prairie Path. Easy walk to both the Elementary and Middle Schools. 45-minute drive to either O'Hare or Midway Airport. Minutes away from I88.
Property Specifics
| Single Family | |
| — | |
| — | |
| 1987 | |
| Full | |
| CAMDEN 3 | |
| No | |
| 0.22 |
| Kane | |
| Cherry Park | |
| — / Not Applicable | |
| None | |
| Public | |
| Public Sewer | |
| 11154890 | |
| 1226280004 |
Nearby Schools
| NAME: | DISTRICT: | DISTANCE: | |
|---|---|---|---|
|
Grade School
Hoover Wood Elementary School |
101 | — | |
|
Middle School
Sam Rotolo Middle School Of Bat |
101 | Not in DB | |
|
High School
Batavia Sr High School |
101 | Not in DB | |
Property History
| DATE: | EVENT: | PRICE: | SOURCE: |
|---|---|---|---|
| 10 Sep, 2021 | Sold | $325,000 | MRED MLS |
| 19 Jul, 2021 | Under contract | $324,900 | MRED MLS |
| 13 Jul, 2021 | Listed for sale | $324,900 | MRED MLS |
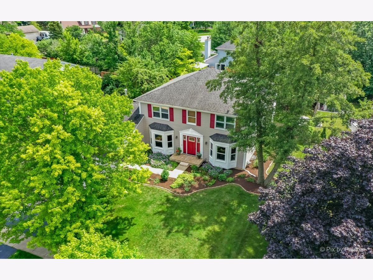
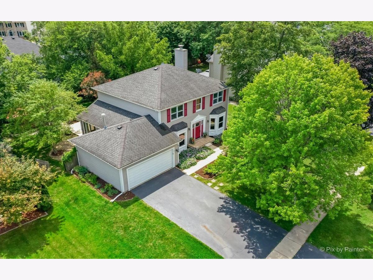
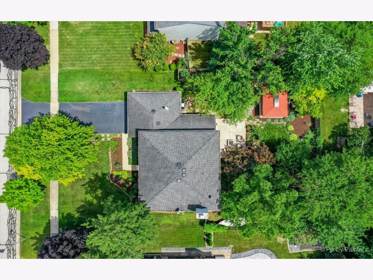
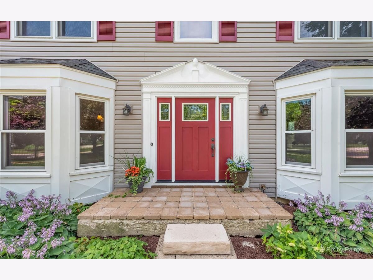
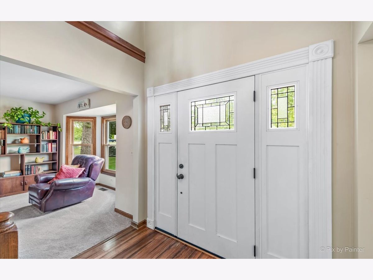
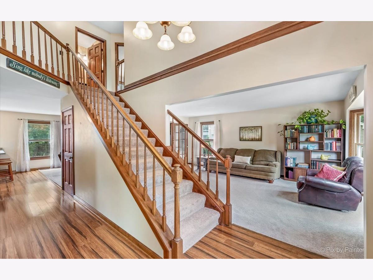
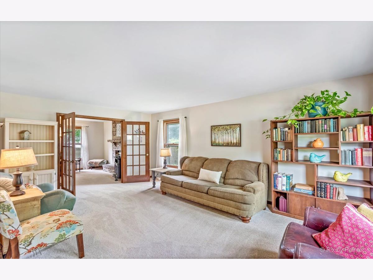
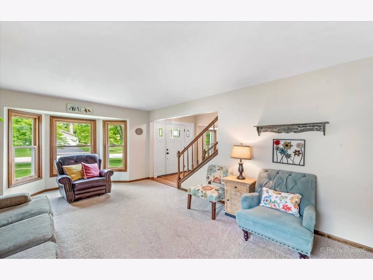
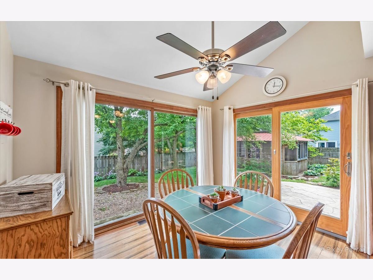
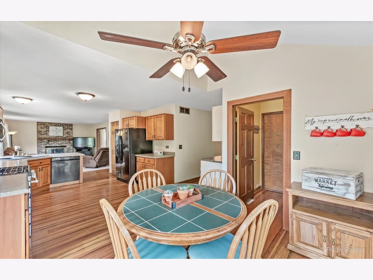
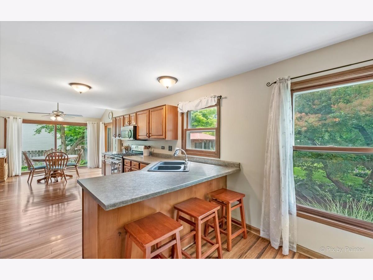
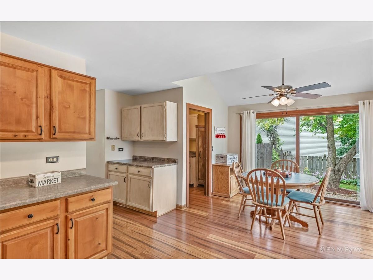
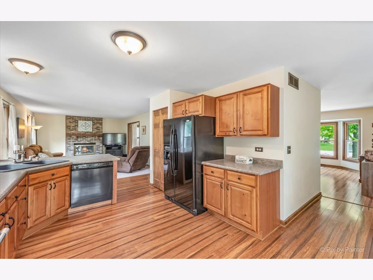
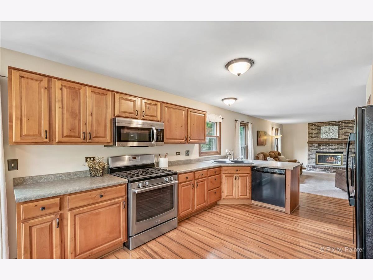
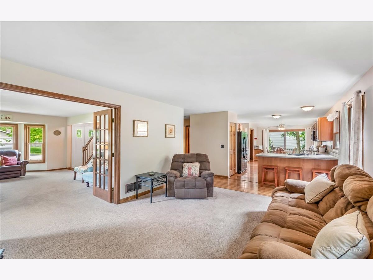
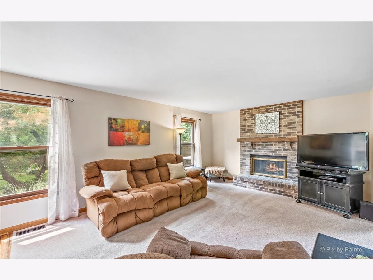
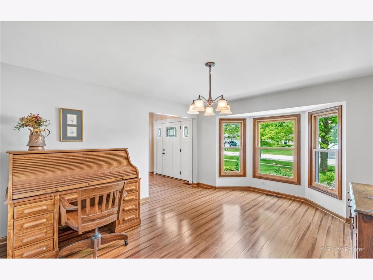
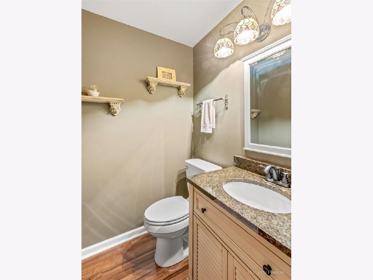
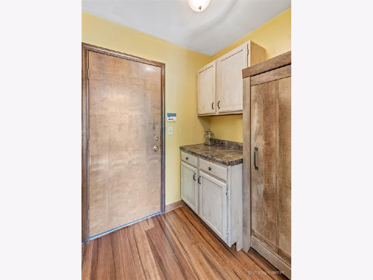
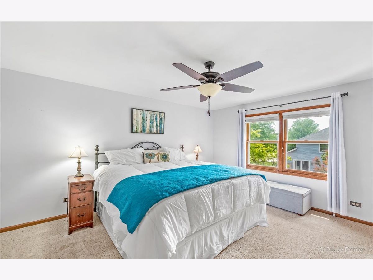
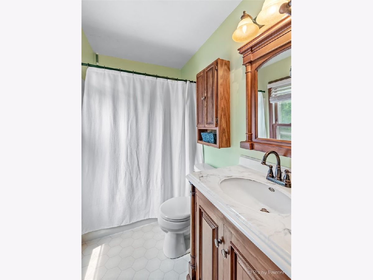
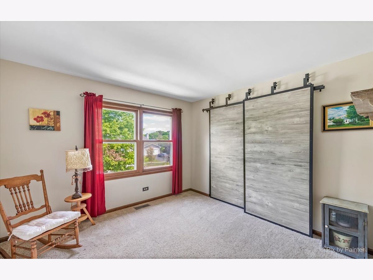
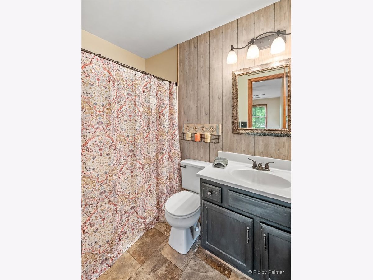
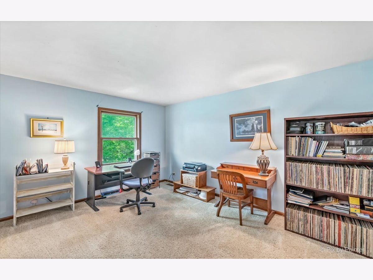
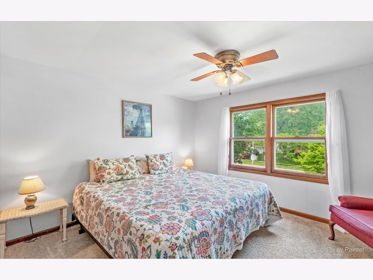
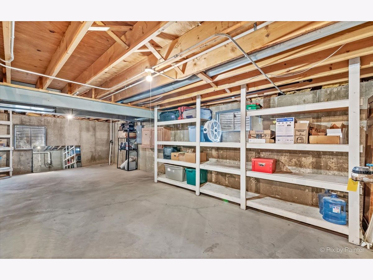
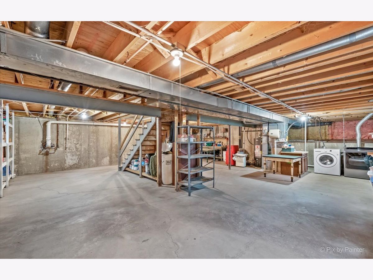
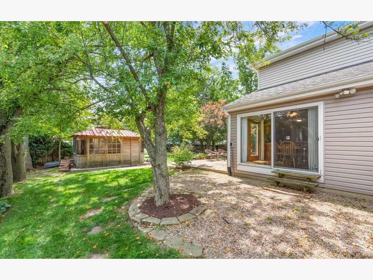
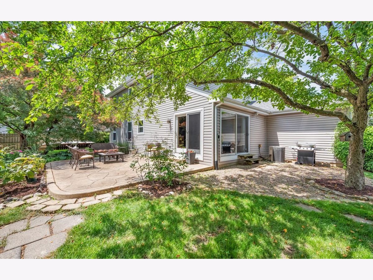
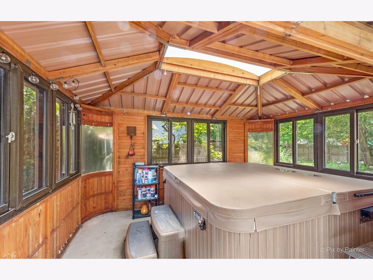
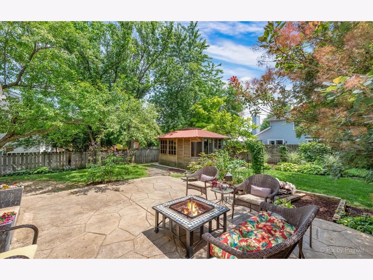
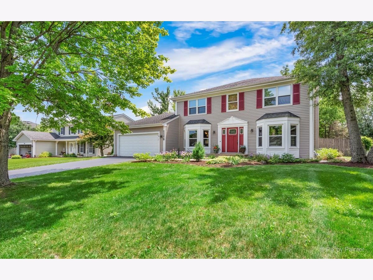
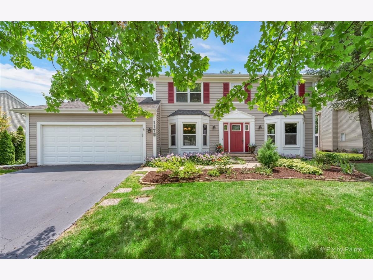
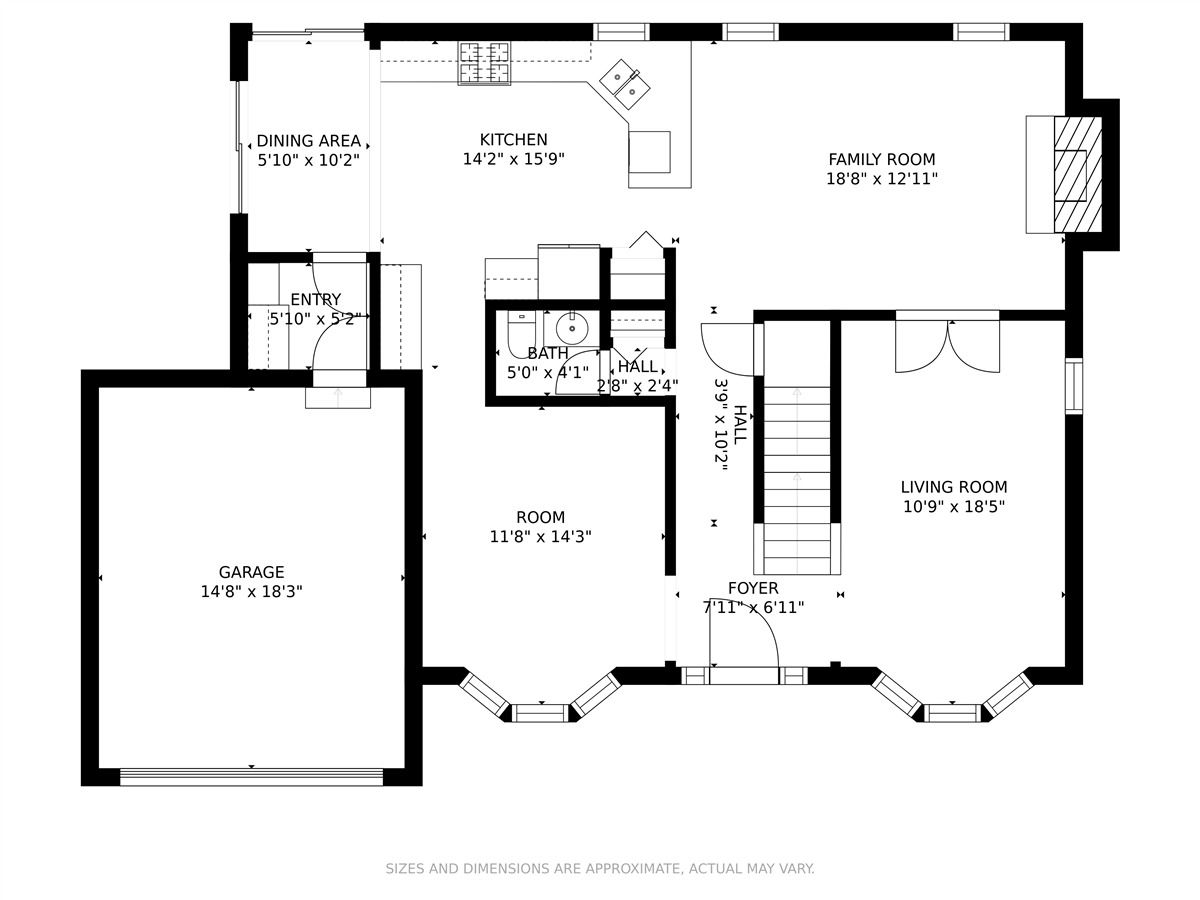
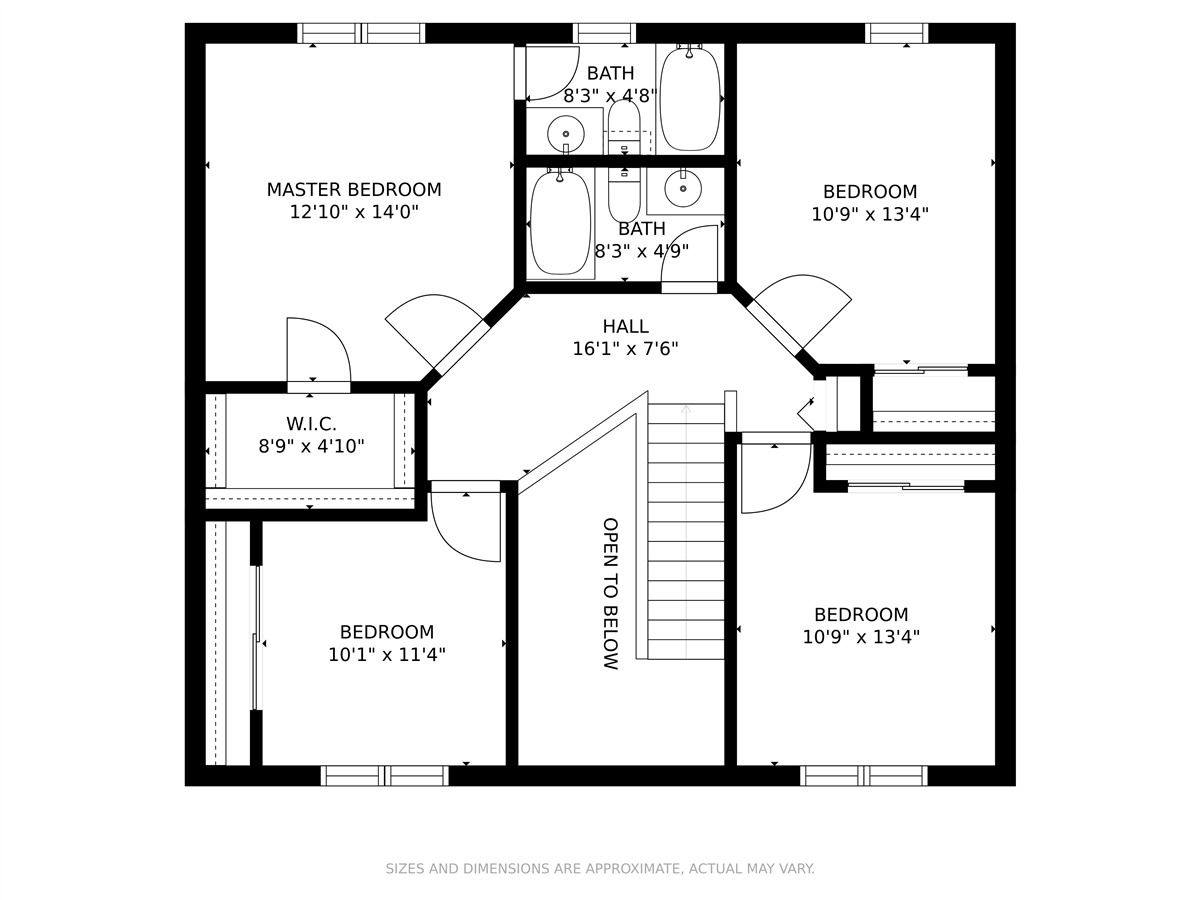
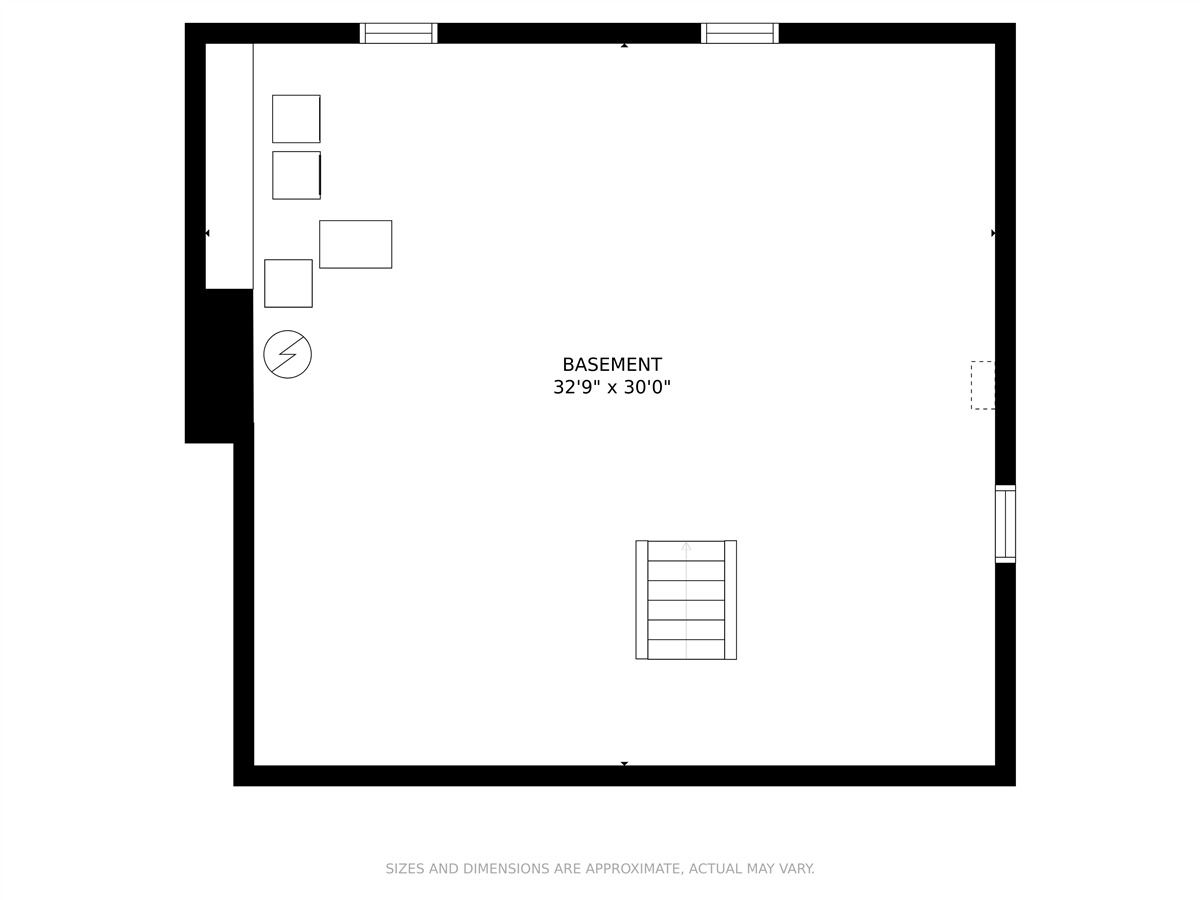
Room Specifics
Total Bedrooms: 4
Bedrooms Above Ground: 4
Bedrooms Below Ground: 0
Dimensions: —
Floor Type: Carpet
Dimensions: —
Floor Type: Carpet
Dimensions: —
Floor Type: Carpet
Full Bathrooms: 3
Bathroom Amenities: —
Bathroom in Basement: 0
Rooms: No additional rooms
Basement Description: Unfinished
Other Specifics
| 2 | |
| Concrete Perimeter | |
| Asphalt | |
| Patio, Hot Tub, Stamped Concrete Patio, Storms/Screens, Fire Pit | |
| Fenced Yard,Landscaped,Garden,Wood Fence | |
| 80X120 | |
| — | |
| Full | |
| Vaulted/Cathedral Ceilings, Hardwood Floors, Walk-In Closet(s), Ceiling - 9 Foot, Drapes/Blinds, Separate Dining Room | |
| Range, Microwave, Dishwasher, Refrigerator, Disposal, Stainless Steel Appliance(s) | |
| Not in DB | |
| Park, Curbs, Sidewalks, Street Lights, Street Paved | |
| — | |
| — | |
| Gas Log, Gas Starter |
Tax History
| Year | Property Taxes |
|---|---|
| 2021 | $7,956 |
Contact Agent
Nearby Similar Homes
Nearby Sold Comparables
Contact Agent
Listing Provided By
Keller Williams Inspire - Geneva


