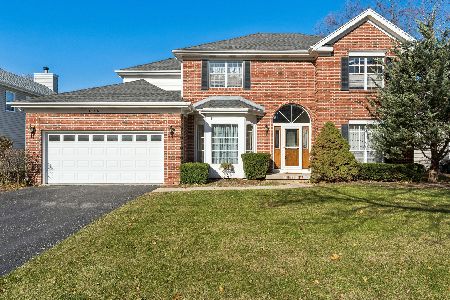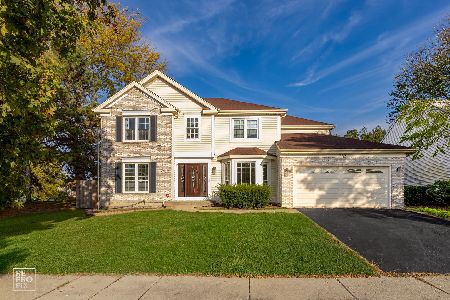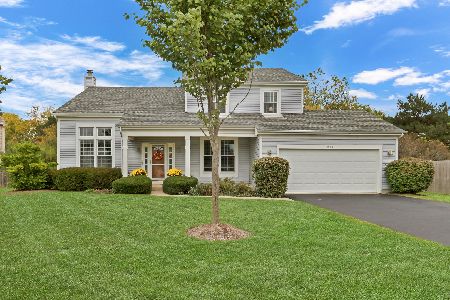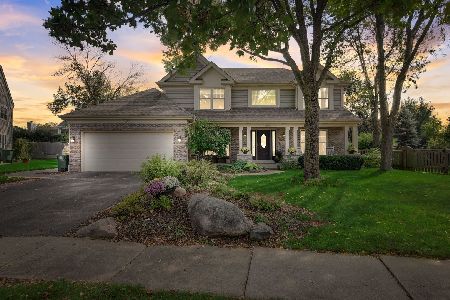1178 Hummingbird Lane, Grayslake, Illinois 60030
$280,000
|
Sold
|
|
| Status: | Closed |
| Sqft: | 2,218 |
| Cost/Sqft: | $130 |
| Beds: | 4 |
| Baths: | 3 |
| Year Built: | 1991 |
| Property Taxes: | $10,458 |
| Days On Market: | 2801 |
| Lot Size: | 0,21 |
Description
Run over to see this outstanding home! Fantastic curb appeal. Gleaming hardwood floors greet you as you enter. Two story foyer. Formal living and dining areas are ready to entertain you and your guests. Wait until you see this kitchen! Completely remodeled with new cabs, center island, guartz counters, display area. All new fixtures and appliances too! Eating area is just steps away and opens to large family room. Imagine relaxing in front of the brick fireplace on those cooler evenings! The powder room has also been completely remodeled for you! Laundry is also situated on the first floor. The second floor offers you four bedrooms. The master has two closets. Private master bath with double sinks, tile flooring, jetted tub and separate shower. Full basement! Patio, playset and fenced yard top this home off! Also note newer roof, siding, furnace and A/C
Property Specifics
| Single Family | |
| — | |
| Colonial | |
| 1991 | |
| Full | |
| DEVONSHIRE | |
| No | |
| 0.21 |
| Lake | |
| Hunters Ridge | |
| 200 / Annual | |
| None | |
| Public | |
| Public Sewer | |
| 09877590 | |
| 06361090220000 |
Nearby Schools
| NAME: | DISTRICT: | DISTANCE: | |
|---|---|---|---|
|
Grade School
Woodland Elementary School |
50 | — | |
|
Middle School
Woodland Middle School |
50 | Not in DB | |
|
High School
Grayslake Central High School |
127 | Not in DB | |
Property History
| DATE: | EVENT: | PRICE: | SOURCE: |
|---|---|---|---|
| 25 Jun, 2009 | Sold | $250,000 | MRED MLS |
| 20 Apr, 2009 | Under contract | $269,900 | MRED MLS |
| — | Last price change | $279,000 | MRED MLS |
| 17 Feb, 2009 | Listed for sale | $279,250 | MRED MLS |
| 6 Jun, 2018 | Sold | $280,000 | MRED MLS |
| 22 Mar, 2018 | Under contract | $287,900 | MRED MLS |
| 22 Mar, 2018 | Listed for sale | $287,900 | MRED MLS |
Room Specifics
Total Bedrooms: 4
Bedrooms Above Ground: 4
Bedrooms Below Ground: 0
Dimensions: —
Floor Type: Carpet
Dimensions: —
Floor Type: Carpet
Dimensions: —
Floor Type: Carpet
Full Bathrooms: 3
Bathroom Amenities: Whirlpool,Separate Shower,Double Sink
Bathroom in Basement: 0
Rooms: No additional rooms
Basement Description: Unfinished
Other Specifics
| 2.5 | |
| Concrete Perimeter | |
| Asphalt | |
| Patio | |
| Landscaped | |
| 88X131X37X122X17 | |
| Unfinished | |
| Full | |
| Vaulted/Cathedral Ceilings, Skylight(s) | |
| Range, Dishwasher, Refrigerator, Washer, Dryer, Disposal | |
| Not in DB | |
| Sidewalks, Street Lights, Street Paved | |
| — | |
| — | |
| Wood Burning, Gas Starter |
Tax History
| Year | Property Taxes |
|---|---|
| 2009 | $7,948 |
| 2018 | $10,458 |
Contact Agent
Nearby Similar Homes
Nearby Sold Comparables
Contact Agent
Listing Provided By
Keller Williams Success Realty









