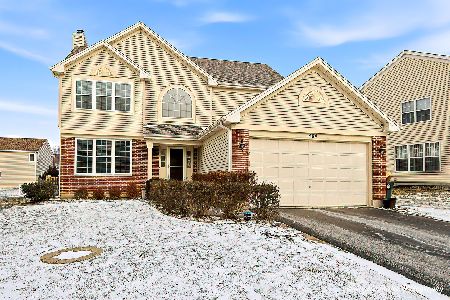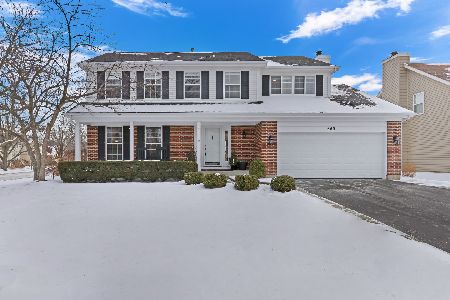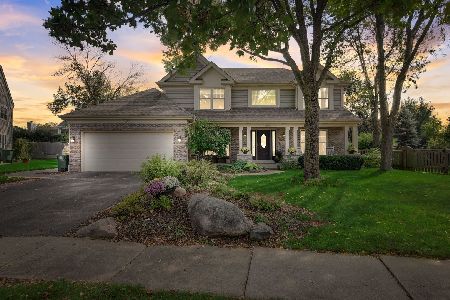1184 Hummingbird Lane, Grayslake, Illinois 60030
$253,000
|
Sold
|
|
| Status: | Closed |
| Sqft: | 2,448 |
| Cost/Sqft: | $110 |
| Beds: | 4 |
| Baths: | 3 |
| Year Built: | 1992 |
| Property Taxes: | $10,483 |
| Days On Market: | 3447 |
| Lot Size: | 0,20 |
Description
Amazing home w/all the room you desire. Quaint front porch. The 2 story entry greets you & beckons you to come in & relax. Just to the left is the sun filled formal LR & DR. The kitch features: granite counters & back splash, under mount sink. Opening off the kitch is the eat area. The large FR features a vaulted ceiling, fplc, & built ins. Continue to the 2nd flr w/ 4BRs & loft (easily converted to a 5th br). The MBR has a walk in closet & private bath (double sinks, separate shower, & tub). Even the bsmt is fin. The patio is ready for fun w/hot tub! Updates include: oversize garage wired for 220 volts, expanded driveway, fresh paint, wet bar, 2005-fence, 2006-windows, finished bsmt, wetbar, 2007-roof, siding, 2008-brick pavers, kitchen appliances, granite counters, 2009-double entry front door, flooring, 2009-updated powder rm, 2011-expanded driveway, HVAC, hot water heater, 200 amp electric, 2016-carpet, paint, 2nd flr ba faucets & toliet, workbench in gar & bsmt. Quick close poss.
Property Specifics
| Single Family | |
| — | |
| Contemporary | |
| 1992 | |
| Full | |
| CUSTOM | |
| No | |
| 0.2 |
| Lake | |
| Hunters Ridge | |
| 200 / Annual | |
| None | |
| Public | |
| Public Sewer | |
| 09322001 | |
| 06361090230000 |
Nearby Schools
| NAME: | DISTRICT: | DISTANCE: | |
|---|---|---|---|
|
Grade School
Woodland Elementary School |
50 | — | |
|
Middle School
Woodland Middle School |
50 | Not in DB | |
|
High School
Grayslake Central High School |
127 | Not in DB | |
Property History
| DATE: | EVENT: | PRICE: | SOURCE: |
|---|---|---|---|
| 3 Jan, 2017 | Sold | $253,000 | MRED MLS |
| 23 Nov, 2016 | Under contract | $269,999 | MRED MLS |
| — | Last price change | $275,000 | MRED MLS |
| 22 Aug, 2016 | Listed for sale | $275,000 | MRED MLS |
Room Specifics
Total Bedrooms: 4
Bedrooms Above Ground: 4
Bedrooms Below Ground: 0
Dimensions: —
Floor Type: Wood Laminate
Dimensions: —
Floor Type: Wood Laminate
Dimensions: —
Floor Type: Wood Laminate
Full Bathrooms: 3
Bathroom Amenities: Separate Shower,Double Sink
Bathroom in Basement: 0
Rooms: Eating Area,Foyer,Loft,Recreation Room
Basement Description: Finished
Other Specifics
| 2.5 | |
| Concrete Perimeter | |
| Asphalt | |
| Patio, Hot Tub, Storms/Screens | |
| Fenced Yard,Landscaped | |
| 105X112X40X132 | |
| Unfinished | |
| Full | |
| Vaulted/Cathedral Ceilings, Skylight(s), Hot Tub, Bar-Wet, Wood Laminate Floors, First Floor Laundry | |
| Range, Microwave, Dishwasher, Refrigerator, Washer, Dryer | |
| Not in DB | |
| Sidewalks, Street Lights, Street Paved | |
| — | |
| — | |
| Attached Fireplace Doors/Screen |
Tax History
| Year | Property Taxes |
|---|---|
| 2017 | $10,483 |
Contact Agent
Nearby Similar Homes
Nearby Sold Comparables
Contact Agent
Listing Provided By
Keller Williams Success Realty







