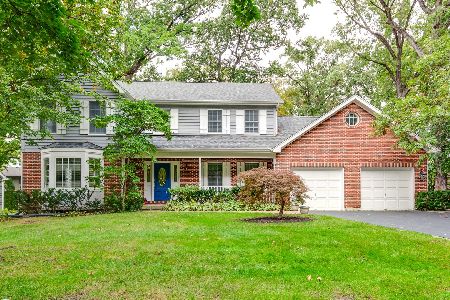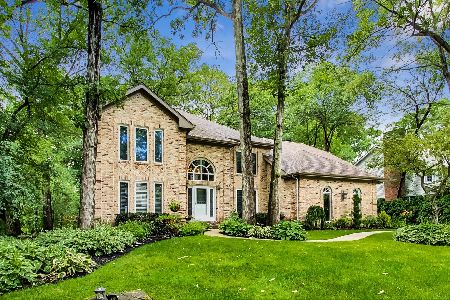1178 Mount Vernon Avenue, Lake Forest, Illinois 60045
$839,000
|
Sold
|
|
| Status: | Closed |
| Sqft: | 3,018 |
| Cost/Sqft: | $278 |
| Beds: | 4 |
| Baths: | 4 |
| Year Built: | 1985 |
| Property Taxes: | $13,172 |
| Days On Market: | 1773 |
| Lot Size: | 0,30 |
Description
CLEAN AND CRISP...COMPLETELY RENOVATED WITH UP-TO-THE MINUTE FINISHES. READY TO GO!! START WITH WITH THE WELCOMING ENTRY FOYER, OPEN FLOOR PLAN AND GENEROUS ROOM SIZES. FORMAL LIVING ROOM AND DINING ROOM, FAMILY ROOM WITH FIREPLACE THAT OPENS TO THE WHITE CHEF'S KITCHEN, TRICKED OUT MUDROOM/LAUNDRY ROOM. GORGEOUS HARDWOOD FLOORS, FRESH PAINT, CROWN MOLDING AND ALL NEW WINDOW TREATMENTS ARE THE PERFECT FINISHING TOUCH. THE KITCHEN WITH A WALL OF WINDOWS AND SLIDING DOOR OVERLOOKS THE SUNNY BACKYARD AND INCLUDES HIGH-END THERMADOR APPLIANCES, OVERSIZED ISLAND WITH SEATING AND STORAGE, DEEP PANTRY CABINET WITH PULLOUT SHELVING, BREAKFAST TABLE SPACE AND BUILT-IN APPLIANCE GARAGE! THE SECOND FLOOR PRESENTS A PRIVATE, TRANQUIL PRIMARY SUITE THAT OFFERS A COMFORTABLE SITTING AREA, WALK-IN CLOSET AND SPA-LIKE BATH COMPLETE WITH DOUBLE VANITY, LARGE SOAKING TUBM, RAIN-SHOWER FIXTURE AND SKYLIGHT. THREE ADDITIONAL SPACIOUS BEDROOMS WITH GENEROUS CLOSET SPACE AND UPDATED HALL BATH. FULL FINISHED BASEMENT WITH FLEXIBLE SPACE...PLAY AND LOUNGING AREAS/BEVERAGE BAR/HOME OFFICE/POTENTIAL 5TH BEDROOM/FULL BATH AND STORAGE, STORAGE, STORAGE! OVERSIZED TWO+ CAR GARAGE, FULLY FENCED BACKYARD WITH PROFESSIONAL LANDSCAPING. FANTASTIC LAKE FOREST HEIGHTS SUBDIVISION, BUSTLING WITH ACTIVITY!
Property Specifics
| Single Family | |
| — | |
| Colonial | |
| 1985 | |
| Full | |
| — | |
| No | |
| 0.3 |
| Lake | |
| Lake Forest Heights | |
| 0 / Not Applicable | |
| None | |
| Lake Michigan | |
| Public Sewer | |
| 11027280 | |
| 16081050130000 |
Nearby Schools
| NAME: | DISTRICT: | DISTANCE: | |
|---|---|---|---|
|
Grade School
Cherokee Elementary School |
67 | — | |
|
Middle School
Deer Path Middle School |
67 | Not in DB | |
|
High School
Lake Forest High School |
115 | Not in DB | |
Property History
| DATE: | EVENT: | PRICE: | SOURCE: |
|---|---|---|---|
| 20 May, 2021 | Sold | $839,000 | MRED MLS |
| 3 Apr, 2021 | Under contract | $839,000 | MRED MLS |
| 20 Mar, 2021 | Listed for sale | $839,000 | MRED MLS |
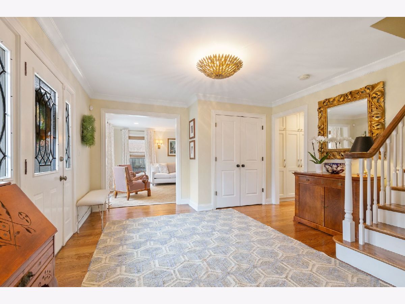
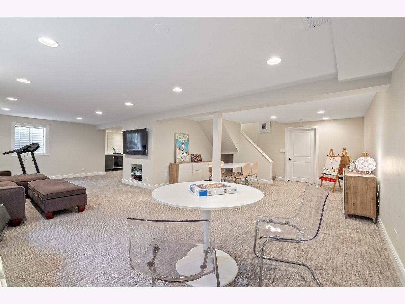
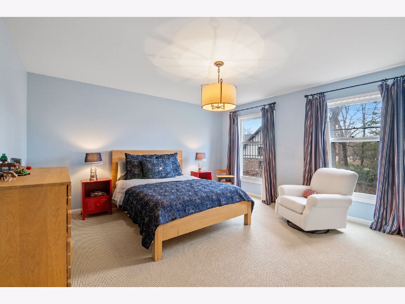
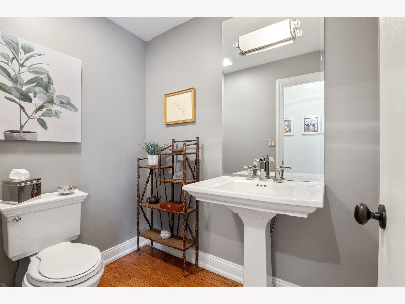
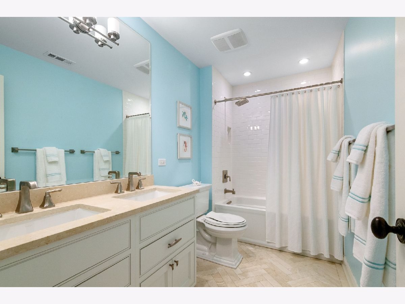
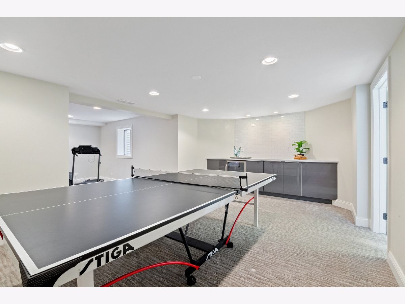
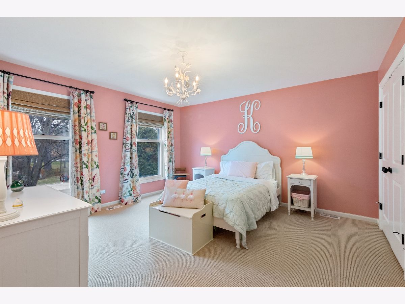
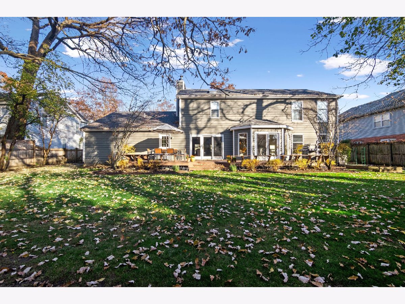
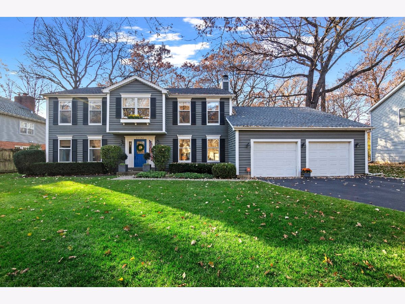
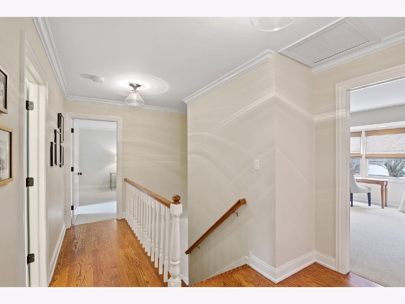
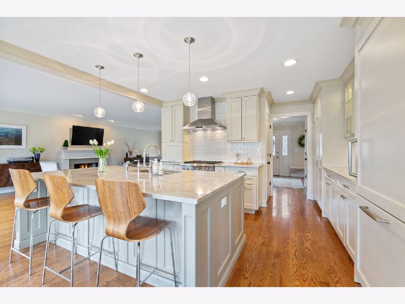
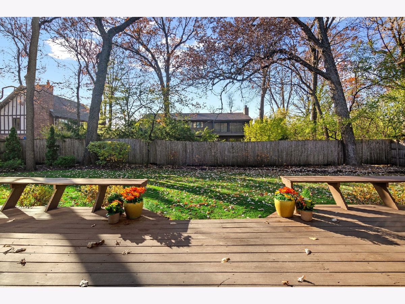
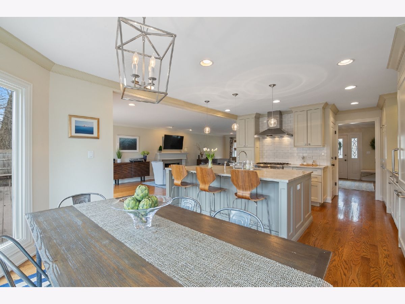
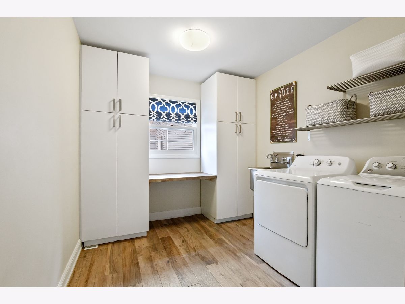
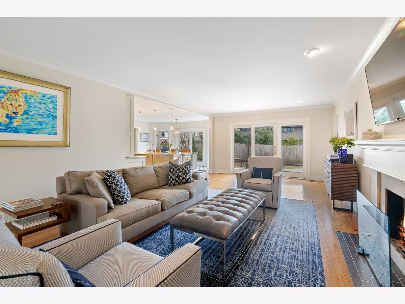
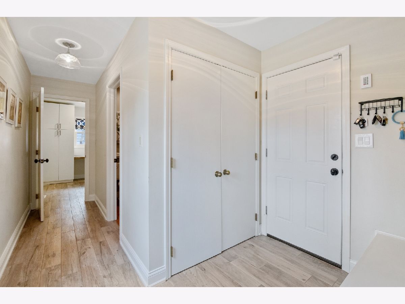
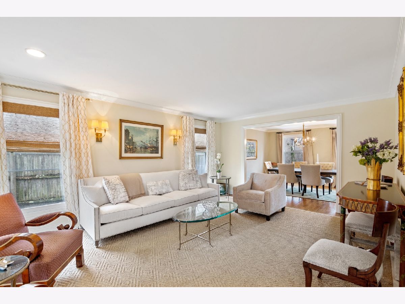
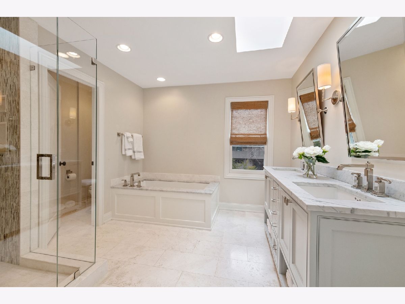
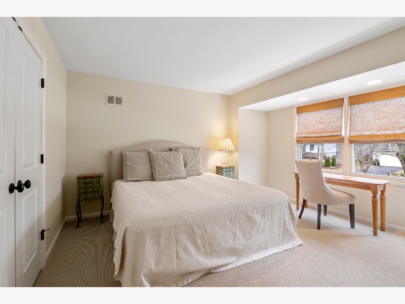
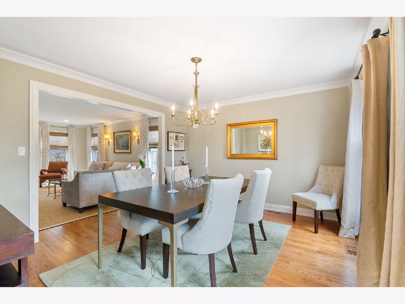
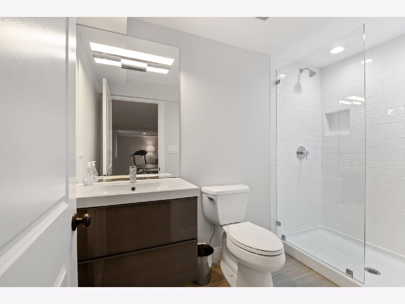
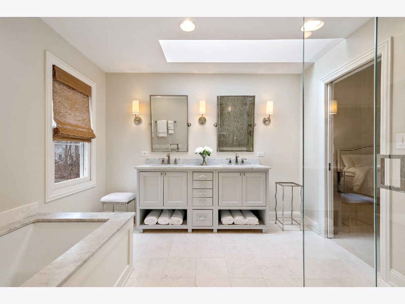
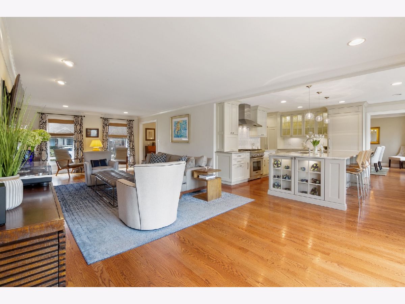
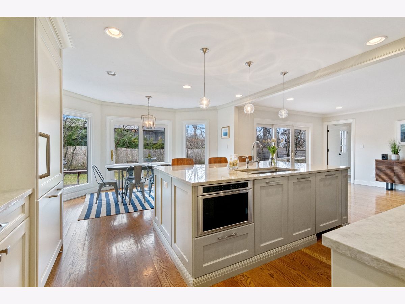
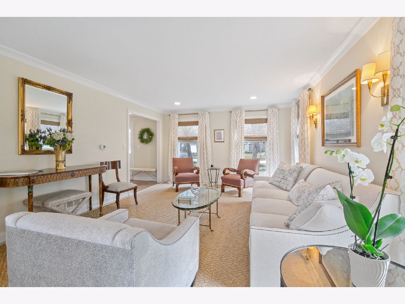
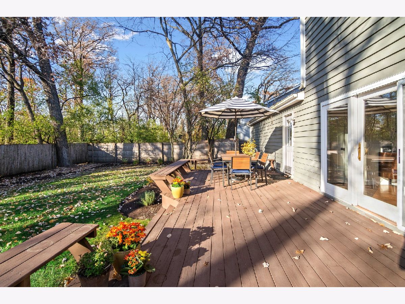
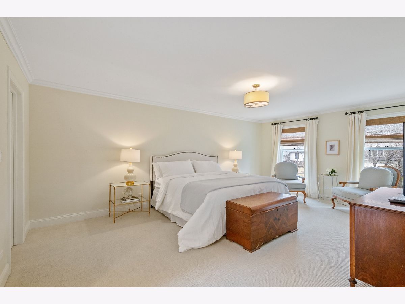
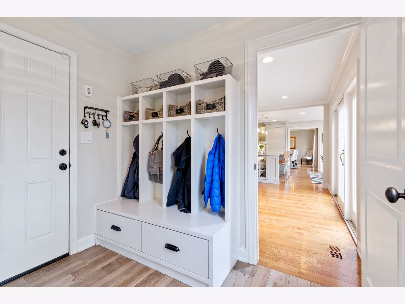
Room Specifics
Total Bedrooms: 4
Bedrooms Above Ground: 4
Bedrooms Below Ground: 0
Dimensions: —
Floor Type: Carpet
Dimensions: —
Floor Type: Carpet
Dimensions: —
Floor Type: Carpet
Full Bathrooms: 4
Bathroom Amenities: —
Bathroom in Basement: 1
Rooms: Recreation Room,Game Room,Foyer
Basement Description: Finished
Other Specifics
| 2.5 | |
| — | |
| — | |
| — | |
| — | |
| 100 X 134 | |
| — | |
| Full | |
| — | |
| Range, Dishwasher, Refrigerator, Washer, Dryer, Disposal | |
| Not in DB | |
| Curbs, Street Lights, Street Paved | |
| — | |
| — | |
| — |
Tax History
| Year | Property Taxes |
|---|---|
| 2021 | $13,172 |
Contact Agent
Nearby Similar Homes
Nearby Sold Comparables
Contact Agent
Listing Provided By
Berkshire Hathaway HomeServices Chicago





