11782 Pebble Beach Drive, Genoa, Illinois 60135
$198,000
|
Sold
|
|
| Status: | Closed |
| Sqft: | 1,750 |
| Cost/Sqft: | $111 |
| Beds: | 3 |
| Baths: | 3 |
| Year Built: | 1991 |
| Property Taxes: | $4,117 |
| Days On Market: | 1657 |
| Lot Size: | 0,00 |
Description
tucked away in a quiet subdivision backing to forest preserves. many new improvements include; freshly painted with today's neutral colors; hwf on 1st level; carpet upstairs and lower level; counters & backsplash in open kitchen overlooking family room area with wood burning fireplace; Living room/dining room boasts vaulted ceilings; 3 bedrooms; 2 full baths upstairs and finished lower level rec room with wet bar and plenty of room for some gaming. fantastic outdoor patio with pergola; and stone fireplace; perfect for gazing at wildlife and wide open space ;2 car garage
Property Specifics
| Condos/Townhomes | |
| 2 | |
| — | |
| 1991 | |
| Full | |
| 2 STORY | |
| No | |
| — |
| De Kalb | |
| Country Creek | |
| 262 / Monthly | |
| Insurance,Exterior Maintenance,Lawn Care,Snow Removal | |
| Public | |
| Public Sewer | |
| 11079913 | |
| 0236427012 |
Property History
| DATE: | EVENT: | PRICE: | SOURCE: |
|---|---|---|---|
| 10 Jun, 2016 | Sold | $140,000 | MRED MLS |
| 29 Mar, 2016 | Under contract | $146,900 | MRED MLS |
| 1 Jan, 2016 | Listed for sale | $146,900 | MRED MLS |
| 1 Jul, 2021 | Sold | $198,000 | MRED MLS |
| 10 May, 2021 | Under contract | $195,000 | MRED MLS |
| 5 May, 2021 | Listed for sale | $195,000 | MRED MLS |
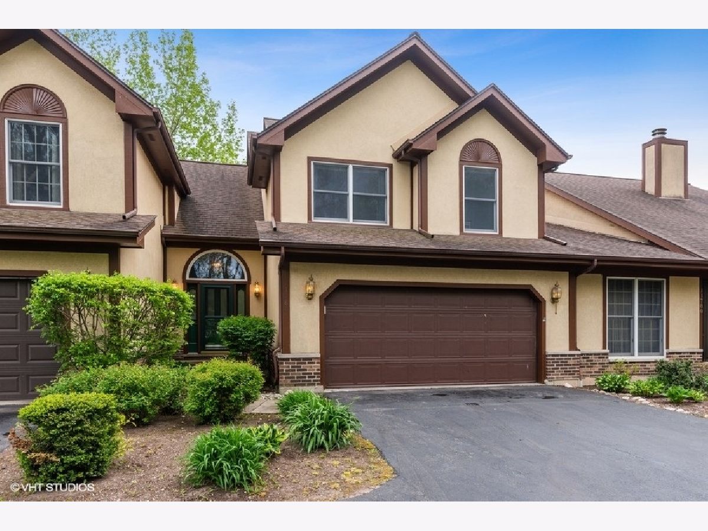
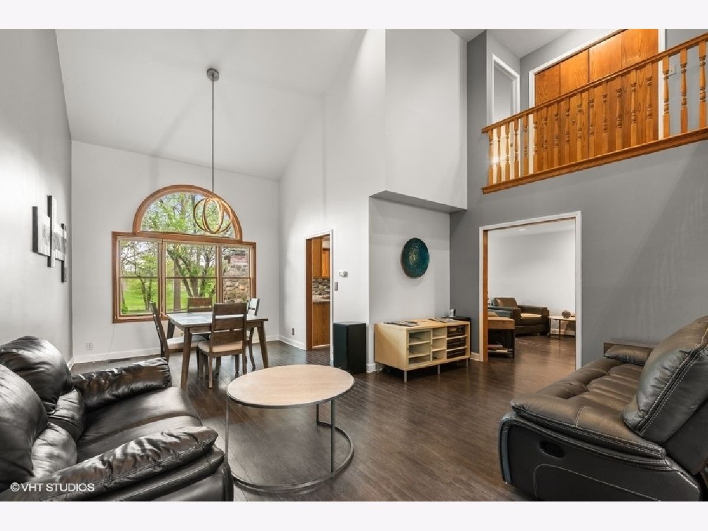
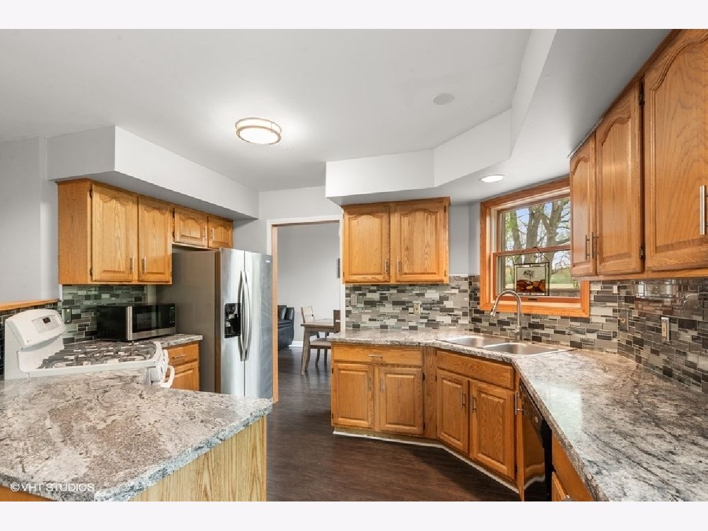
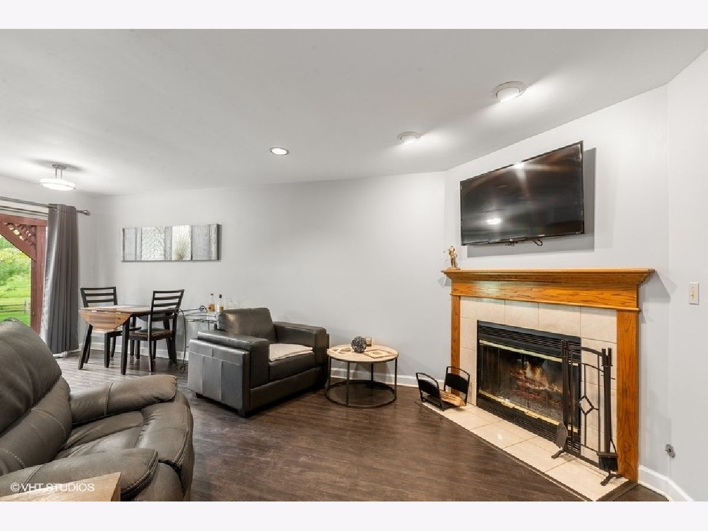
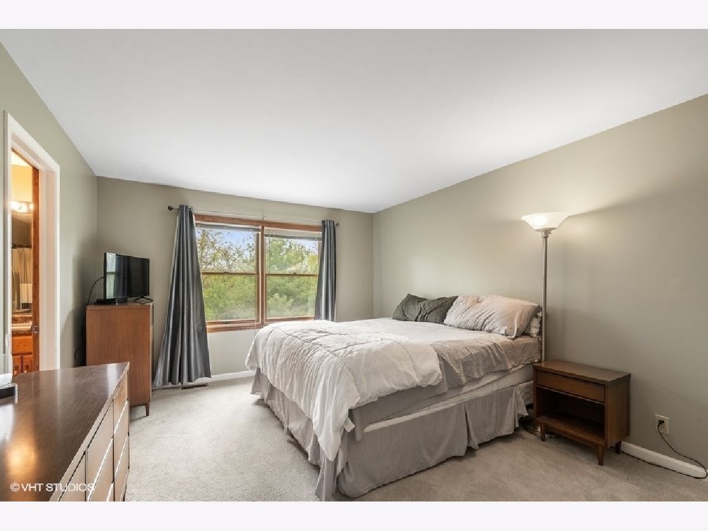
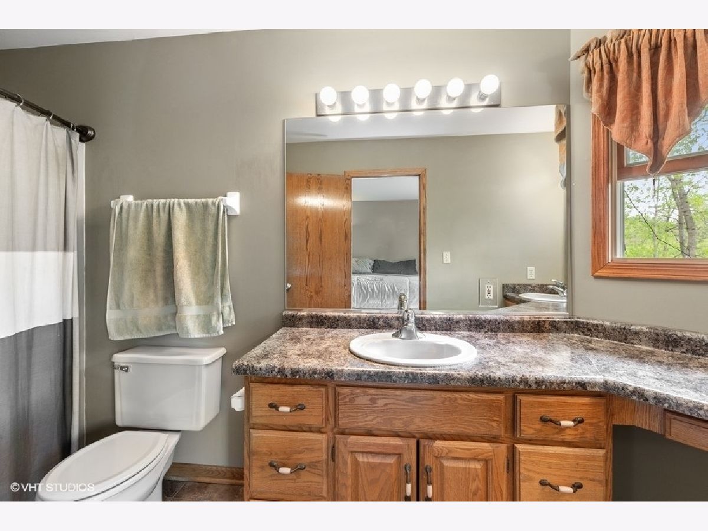
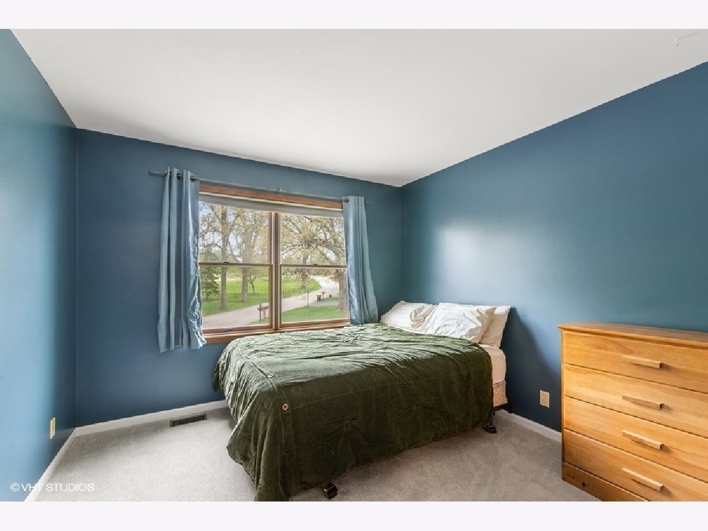
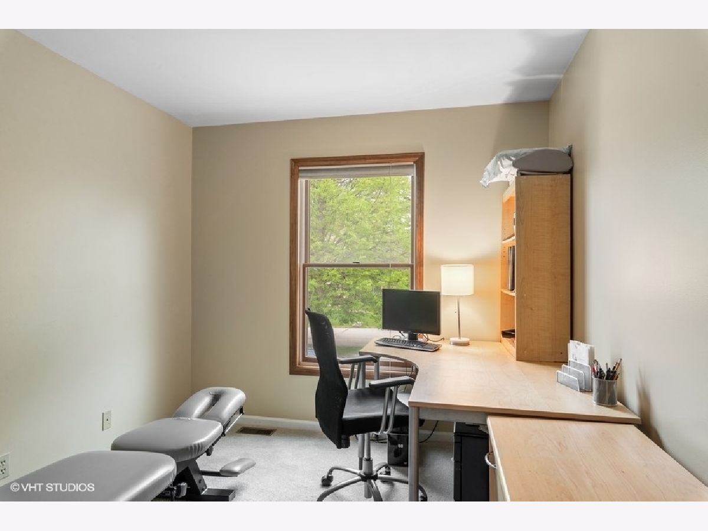
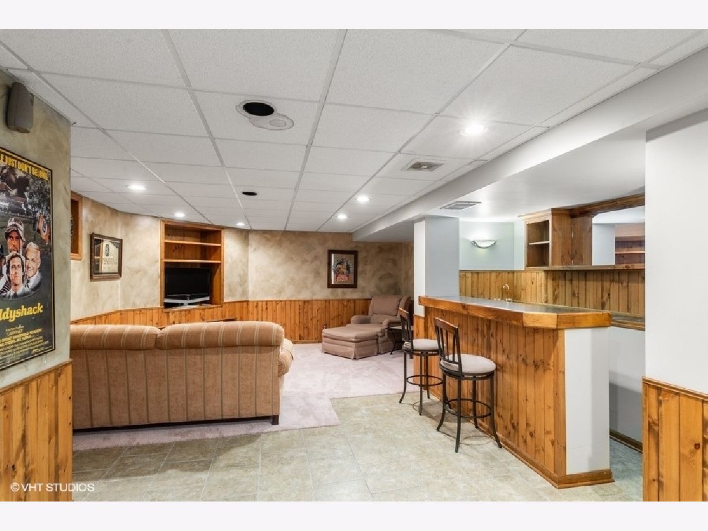
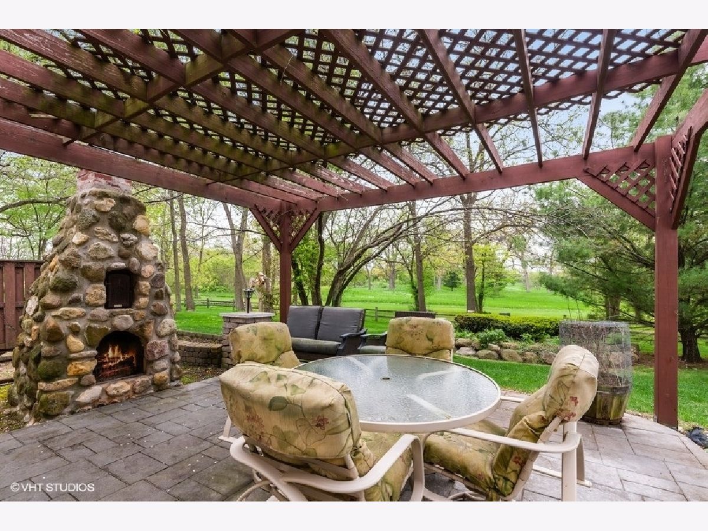
Room Specifics
Total Bedrooms: 3
Bedrooms Above Ground: 3
Bedrooms Below Ground: 0
Dimensions: —
Floor Type: Carpet
Dimensions: —
Floor Type: Carpet
Full Bathrooms: 3
Bathroom Amenities: —
Bathroom in Basement: 0
Rooms: Recreation Room
Basement Description: Partially Finished,Rec/Family Area,Storage Space
Other Specifics
| 2 | |
| Concrete Perimeter | |
| Asphalt | |
| Patio, Stamped Concrete Patio | |
| Forest Preserve Adjacent,Nature Preserve Adjacent,Wooded,Backs to Public GRND,Backs to Open Grnd,Backs to Trees/Woods | |
| 33X195X30X180 | |
| — | |
| Full | |
| Vaulted/Cathedral Ceilings, Hardwood Floors, Second Floor Laundry, Laundry Hook-Up in Unit, Storage, Walk-In Closet(s), Open Floorplan | |
| Range, Dishwasher, Refrigerator, High End Refrigerator, Washer, Dryer, Disposal | |
| Not in DB | |
| — | |
| — | |
| Private Laundry Hkup, Trail(s) | |
| Wood Burning, Attached Fireplace Doors/Screen, Gas Starter |
Tax History
| Year | Property Taxes |
|---|---|
| 2016 | $3,918 |
| 2021 | $4,117 |
Contact Agent
Nearby Similar Homes
Nearby Sold Comparables
Contact Agent
Listing Provided By
Charles Rutenberg Realty of IL



