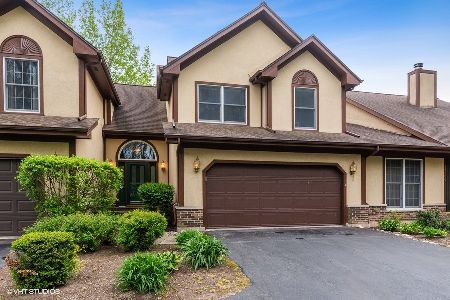11782 Pebble Beach Drive, Genoa, Illinois 60135
$140,000
|
Sold
|
|
| Status: | Closed |
| Sqft: | 1,750 |
| Cost/Sqft: | $84 |
| Beds: | 3 |
| Baths: | 3 |
| Year Built: | 1991 |
| Property Taxes: | $3,918 |
| Days On Market: | 3608 |
| Lot Size: | 0,00 |
Description
Picture perfect setting located on The Oak Club Golf Course. Professionally landscaped, pergola, outdoor stone fireplace & stamped concrete patio is just the place to relax and take in the scenery. 3 bdr 2.5 bth townhome is move in ready offering vltd ceilings, spacious floor plan, fully applianced kitchen with eat-in area, wood burning fireplace fully finished bsmt w/ Rec Rm, Wet Bar, workshop and plenty of storage. Seller will give allowance for buyer choice of carpet at closing.
Property Specifics
| Condos/Townhomes | |
| 2 | |
| — | |
| 1991 | |
| Full | |
| — | |
| No | |
| — |
| De Kalb | |
| — | |
| 220 / Monthly | |
| Lawn Care,Snow Removal | |
| Public | |
| Public Sewer | |
| 09107789 | |
| 0236427012 |
Property History
| DATE: | EVENT: | PRICE: | SOURCE: |
|---|---|---|---|
| 10 Jun, 2016 | Sold | $140,000 | MRED MLS |
| 29 Mar, 2016 | Under contract | $146,900 | MRED MLS |
| 1 Jan, 2016 | Listed for sale | $146,900 | MRED MLS |
| 1 Jul, 2021 | Sold | $198,000 | MRED MLS |
| 10 May, 2021 | Under contract | $195,000 | MRED MLS |
| 5 May, 2021 | Listed for sale | $195,000 | MRED MLS |
Room Specifics
Total Bedrooms: 3
Bedrooms Above Ground: 3
Bedrooms Below Ground: 0
Dimensions: —
Floor Type: —
Dimensions: —
Floor Type: —
Full Bathrooms: 3
Bathroom Amenities: —
Bathroom in Basement: 0
Rooms: Recreation Room,Workshop
Basement Description: Finished
Other Specifics
| 2 | |
| — | |
| — | |
| — | |
| — | |
| 34.81X194.37X30.80X178.71 | |
| — | |
| Full | |
| Vaulted/Cathedral Ceilings, Bar-Wet, Storage | |
| Range, Dishwasher, Refrigerator, Washer, Dryer, Disposal | |
| Not in DB | |
| — | |
| — | |
| — | |
| Wood Burning |
Tax History
| Year | Property Taxes |
|---|---|
| 2016 | $3,918 |
| 2021 | $4,117 |
Contact Agent
Nearby Similar Homes
Nearby Sold Comparables
Contact Agent
Listing Provided By
RE/MAX Classic




