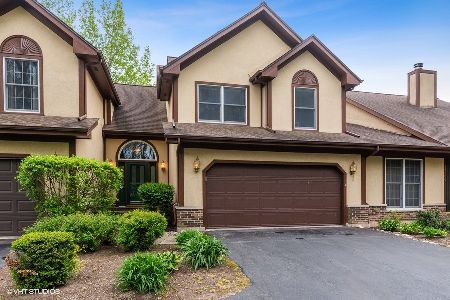11784 Pebble Beach Drive, Genoa, Illinois 60135
$161,500
|
Sold
|
|
| Status: | Closed |
| Sqft: | 1,800 |
| Cost/Sqft: | $92 |
| Beds: | 3 |
| Baths: | 3 |
| Year Built: | 1992 |
| Property Taxes: | $3,561 |
| Days On Market: | 4080 |
| Lot Size: | 0,00 |
Description
Beautiful townhome on an amazing wooded lot overlooking the Oak Club Golf Course! Brand new kitchen w/SS appliances & HW floors. Updated powder & laundry rooms, new carpet & paint throughout. Vaulted ceilings, gas log FP, master suite w/whirlpool bath & sep shower. Loft-office w/skylight. New furn, A/C, water heater, roof, ect.. No worries about lawn care, snow removal or exterior maint..Just relax & enjoy the views!
Property Specifics
| Condos/Townhomes | |
| 2 | |
| — | |
| 1992 | |
| Full | |
| DEKALB | |
| No | |
| — |
| De Kalb | |
| Country Creek | |
| 220 / Monthly | |
| Insurance,Exterior Maintenance,Lawn Care,Snow Removal | |
| Public | |
| Public Sewer | |
| 08730512 | |
| 0236427013 |
Nearby Schools
| NAME: | DISTRICT: | DISTANCE: | |
|---|---|---|---|
|
Grade School
Davenport Elementary School |
424 | — | |
|
Middle School
Genoa-kingston Middle School |
424 | Not in DB | |
|
High School
Genoa-kingston High School |
424 | Not in DB | |
Property History
| DATE: | EVENT: | PRICE: | SOURCE: |
|---|---|---|---|
| 3 Aug, 2012 | Sold | $135,000 | MRED MLS |
| 28 Jun, 2012 | Under contract | $155,000 | MRED MLS |
| — | Last price change | $165,000 | MRED MLS |
| 15 Jul, 2010 | Listed for sale | $189,000 | MRED MLS |
| 15 Jun, 2015 | Sold | $161,500 | MRED MLS |
| 14 May, 2015 | Under contract | $165,000 | MRED MLS |
| — | Last price change | $169,000 | MRED MLS |
| 15 Sep, 2014 | Listed for sale | $169,000 | MRED MLS |
| 1 Jun, 2018 | Sold | $172,000 | MRED MLS |
| 29 Apr, 2018 | Under contract | $174,900 | MRED MLS |
| 23 Apr, 2018 | Listed for sale | $174,900 | MRED MLS |
Room Specifics
Total Bedrooms: 3
Bedrooms Above Ground: 3
Bedrooms Below Ground: 0
Dimensions: —
Floor Type: Carpet
Dimensions: —
Floor Type: Carpet
Full Bathrooms: 3
Bathroom Amenities: Whirlpool,Separate Shower,Double Sink
Bathroom in Basement: 0
Rooms: Loft
Basement Description: Partially Finished
Other Specifics
| 2 | |
| Concrete Perimeter | |
| Asphalt | |
| Patio, End Unit | |
| Cul-De-Sac,Golf Course Lot,Landscaped,Wooded | |
| 27X244X143X194 | |
| — | |
| Full | |
| Vaulted/Cathedral Ceilings, Skylight(s), Hardwood Floors, First Floor Laundry, Laundry Hook-Up in Unit | |
| Range, Microwave, Dishwasher, Refrigerator, Washer, Dryer, Disposal, Stainless Steel Appliance(s) | |
| Not in DB | |
| — | |
| — | |
| Golf Course | |
| Gas Log |
Tax History
| Year | Property Taxes |
|---|---|
| 2012 | $4,307 |
| 2015 | $3,561 |
| 2018 | $4,112 |
Contact Agent
Nearby Similar Homes
Nearby Sold Comparables
Contact Agent
Listing Provided By
Century 21 New Heritage




