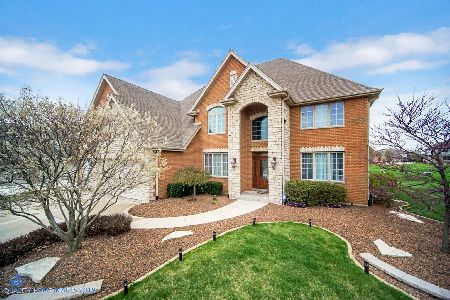11785 Azure Drive, Frankfort, Illinois 60423
$570,000
|
Sold
|
|
| Status: | Closed |
| Sqft: | 4,849 |
| Cost/Sqft: | $119 |
| Beds: | 5 |
| Baths: | 6 |
| Year Built: | 2001 |
| Property Taxes: | $16,185 |
| Days On Market: | 2043 |
| Lot Size: | 0,81 |
Description
This custom 5 bed, 5 1/2 bath true related living home with amazing views overlooking stocked pond surrounded by mature landscaping is a must see. You will love this pleasant 2-story luxury home spanning over 6500 sq ft with hardwood floors, high end kitchen with beautifully detailed cabinets, and spacious family room illuminated with an abundance of natural light. The recessed lighting and ceiling fans throughout the house in addition to the 6 panel doors, plantation shutters, granite countertops, tiled en suite bathrooms, spacious closets, and the convenience of laundry located on the main and second level, are just some of the additional features of this home. Other highlights include a finished walk out basement to a brick paver patio, an abundance of storage space, tray ceilings, oversized 3 car garage (37x22) with a sealed floor, and a large private deck to entertain or simply relax and enjoy the tranquil scenery. Other features include a natural gas line to the outside grill, 2 reverse osmosis systems, a water softener, and sprinkler system in both front and back yards. The boat dock which provides access to the private stocked pond is a nice way to enjoy the water all year long. This home has an attached related living with kitchen, family room and bedroom with brand new carpeting, and full bathroom. Home painted inside and out last Fall. You'll see that the owners thought of everything when designing this home but it's the views and privacy of this lot that will be hard to duplicate.
Property Specifics
| Single Family | |
| — | |
| — | |
| 2001 | |
| Full,Walkout | |
| — | |
| Yes | |
| 0.81 |
| Will | |
| Coquille Point | |
| 275 / Annual | |
| None | |
| Public,Community Well | |
| Public Sewer | |
| 10772314 | |
| 1909313040240000 |
Nearby Schools
| NAME: | DISTRICT: | DISTANCE: | |
|---|---|---|---|
|
Grade School
Grand Prairie Elementary School |
157C | — | |
|
Middle School
Hickory Creek Middle School |
157C | Not in DB | |
|
High School
Lincoln-way East High School |
210 | Not in DB | |
|
Alternate Elementary School
Chelsea Elementary School |
— | Not in DB | |
Property History
| DATE: | EVENT: | PRICE: | SOURCE: |
|---|---|---|---|
| 21 Aug, 2020 | Sold | $570,000 | MRED MLS |
| 13 Jul, 2020 | Under contract | $575,000 | MRED MLS |
| 7 Jul, 2020 | Listed for sale | $575,000 | MRED MLS |
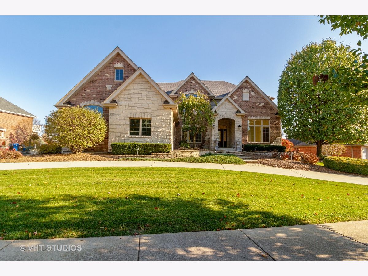
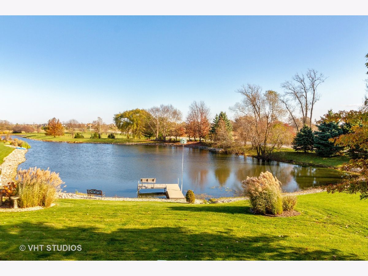
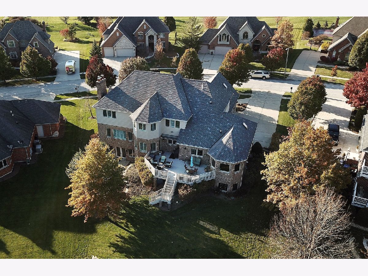
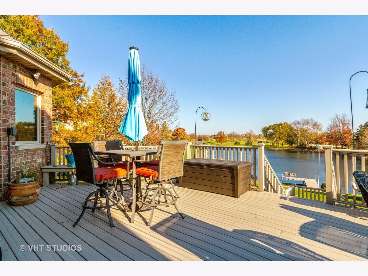
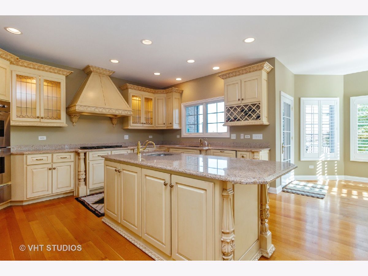
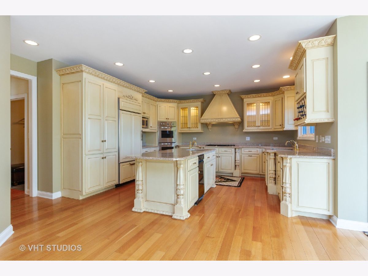
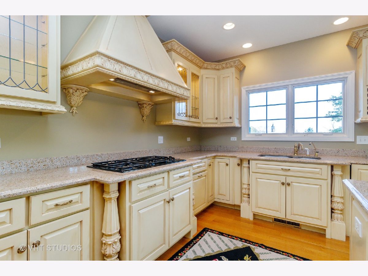
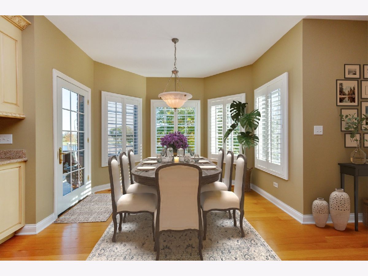
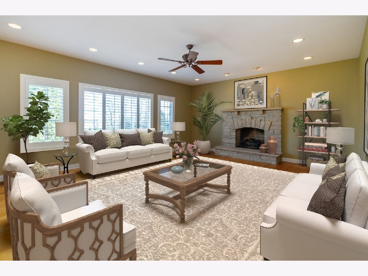
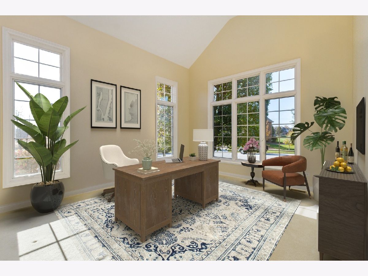
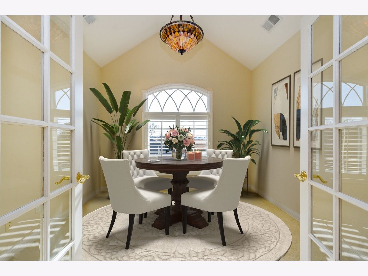
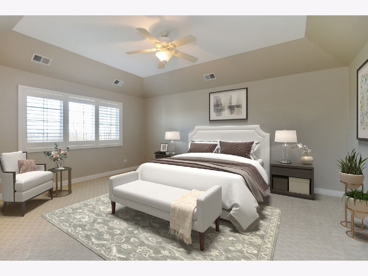
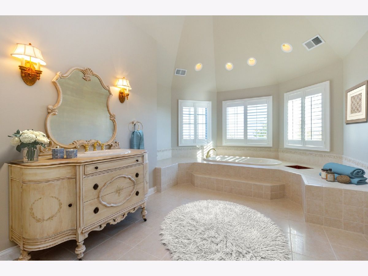
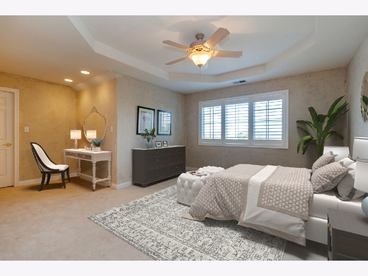
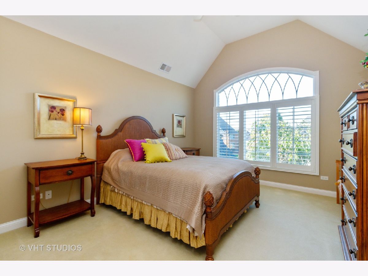
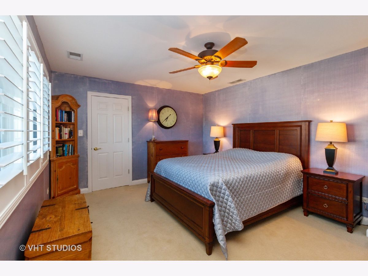
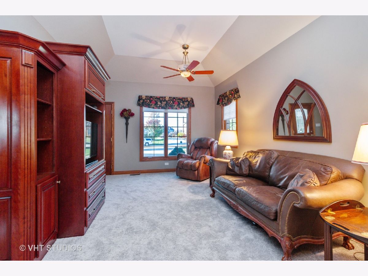
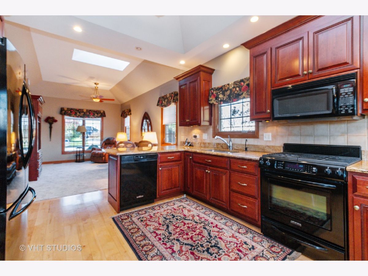
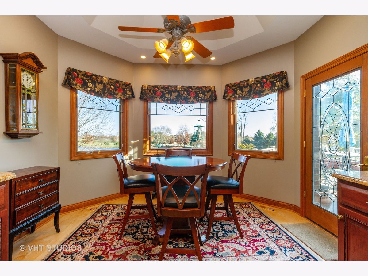
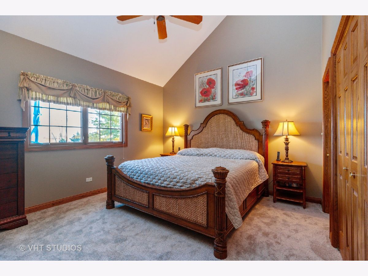
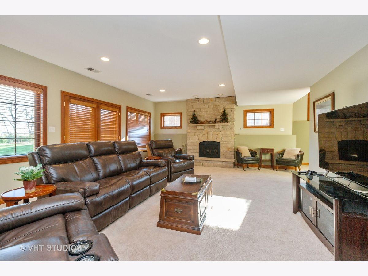
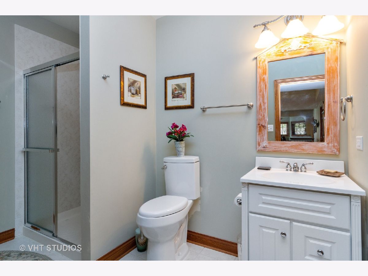
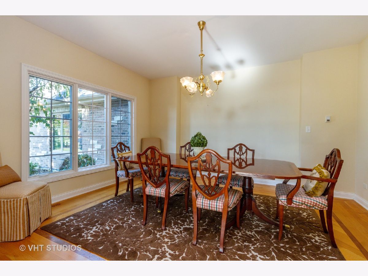
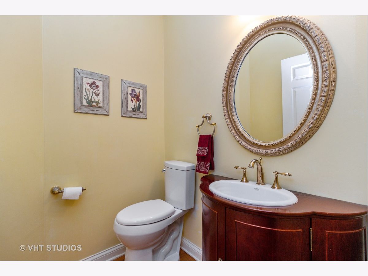
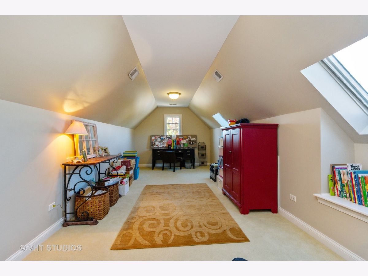
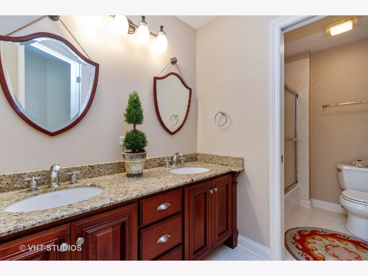
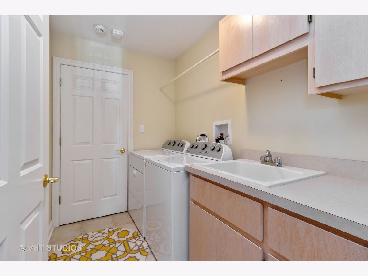
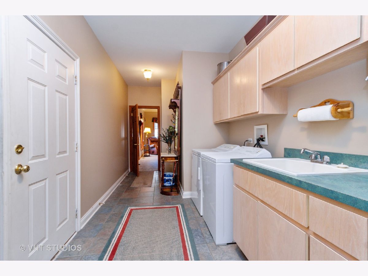
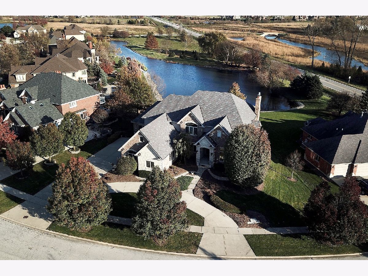
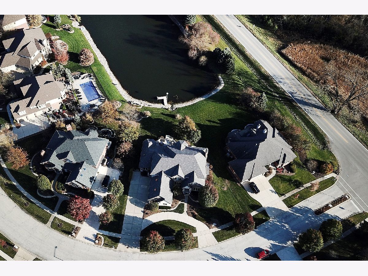
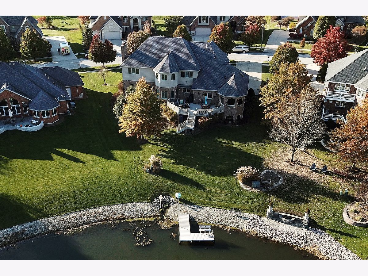
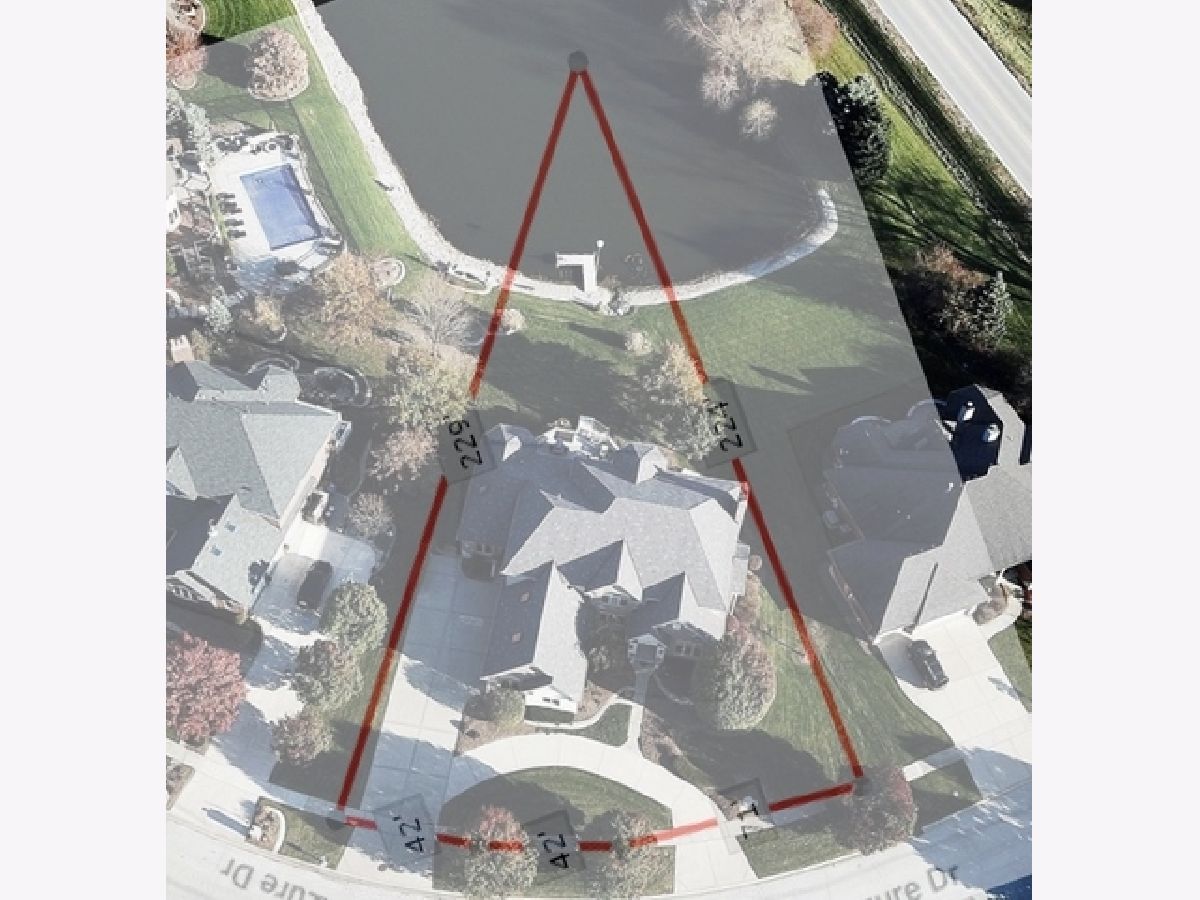
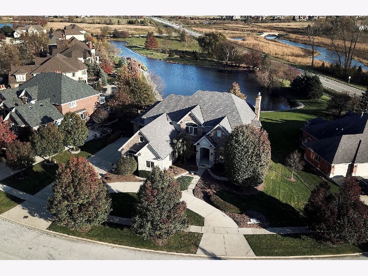
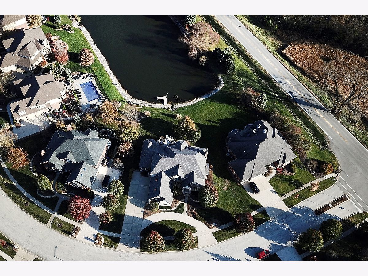
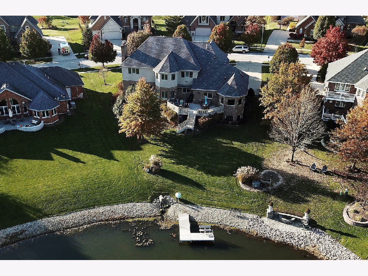
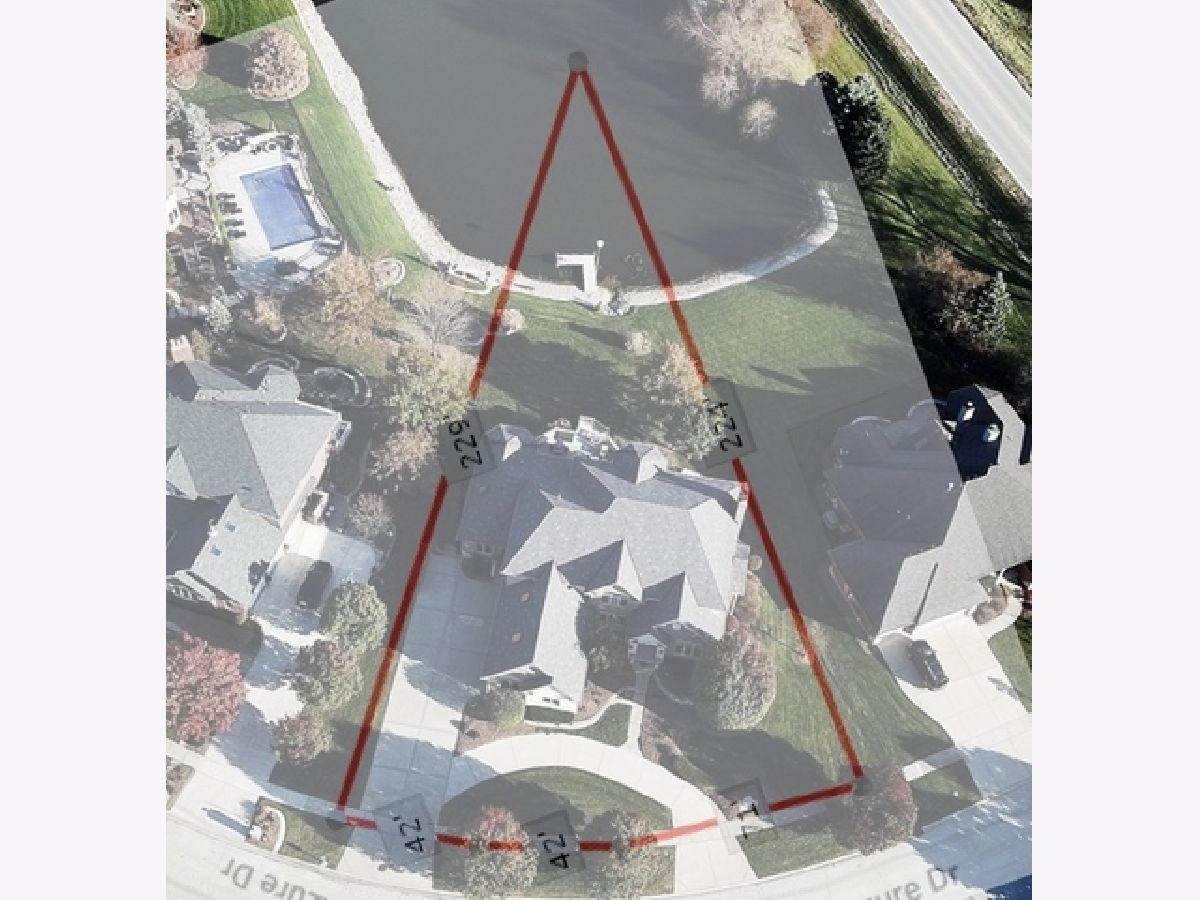
Room Specifics
Total Bedrooms: 5
Bedrooms Above Ground: 5
Bedrooms Below Ground: 0
Dimensions: —
Floor Type: Carpet
Dimensions: —
Floor Type: Carpet
Dimensions: —
Floor Type: Carpet
Dimensions: —
Floor Type: —
Full Bathrooms: 6
Bathroom Amenities: Whirlpool,Separate Shower,Double Sink
Bathroom in Basement: 1
Rooms: Eating Area,Den,Play Room,Bedroom 5,Kitchen,Family Room,Foyer,Mud Room,Storage
Basement Description: Partially Finished,Exterior Access
Other Specifics
| 3 | |
| Concrete Perimeter | |
| Concrete | |
| Deck, Patio, Brick Paver Patio, Storms/Screens | |
| Irregular Lot,Landscaped,Pond(s),Water View,Mature Trees | |
| 71X42X42X229X224 | |
| — | |
| Full | |
| Vaulted/Cathedral Ceilings, Skylight(s), Bar-Wet, Hardwood Floors, First Floor Bedroom, In-Law Arrangement, First Floor Laundry, Second Floor Laundry, First Floor Full Bath, Walk-In Closet(s) | |
| Double Oven, Microwave, Dishwasher, High End Refrigerator, Washer, Dryer, Disposal, Trash Compactor, Cooktop, Built-In Oven, Range Hood, Water Purifier, Water Softener | |
| Not in DB | |
| Lake, Curbs, Sidewalks, Street Paved | |
| — | |
| — | |
| Wood Burning, Gas Log, Gas Starter |
Tax History
| Year | Property Taxes |
|---|---|
| 2020 | $16,185 |
Contact Agent
Nearby Similar Homes
Nearby Sold Comparables
Contact Agent
Listing Provided By
Baird & Warner




