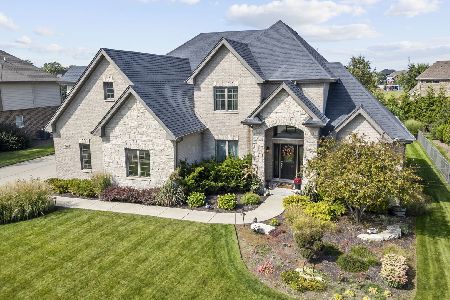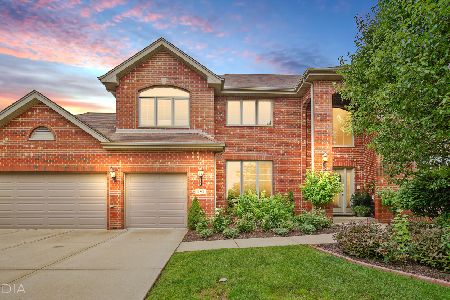11789 Golden Gate Drive, Mokena, Illinois 60448
$360,000
|
Sold
|
|
| Status: | Closed |
| Sqft: | 2,825 |
| Cost/Sqft: | $134 |
| Beds: | 3 |
| Baths: | 3 |
| Year Built: | 2009 |
| Property Taxes: | $0 |
| Days On Market: | 5747 |
| Lot Size: | 0,00 |
Description
Quality abounds in this open concept ranch filled with natural light and upgraded throughout. Offering 3 bedrooms, 2.1 baths. Gleaming hardwood floors. Inviting family room with arched entry and fireplace. Large kitchen with plenty of custom cabinets, corian counters, pantry, island sink & skylights. Glamour bath with whirlpool tub & separate shower. Basement. Intercom, sprinkler system, central vacuum & more
Property Specifics
| Single Family | |
| — | |
| Ranch | |
| 2009 | |
| Partial | |
| ASHFORD | |
| No | |
| 0 |
| Will | |
| Bridges Of Mokena | |
| 225 / Annual | |
| None | |
| Lake Michigan | |
| Public Sewer | |
| 07479126 | |
| 1909301090070000 |
Property History
| DATE: | EVENT: | PRICE: | SOURCE: |
|---|---|---|---|
| 2 May, 2012 | Sold | $360,000 | MRED MLS |
| 29 Mar, 2012 | Under contract | $379,000 | MRED MLS |
| — | Last price change | $399,900 | MRED MLS |
| 23 Mar, 2010 | Listed for sale | $469,900 | MRED MLS |
| 31 Oct, 2014 | Sold | $369,000 | MRED MLS |
| 23 Sep, 2014 | Under contract | $372,808 | MRED MLS |
| 16 Sep, 2014 | Listed for sale | $372,808 | MRED MLS |
Room Specifics
Total Bedrooms: 3
Bedrooms Above Ground: 3
Bedrooms Below Ground: 0
Dimensions: —
Floor Type: Carpet
Dimensions: —
Floor Type: Carpet
Full Bathrooms: 3
Bathroom Amenities: Whirlpool,Separate Shower,Double Sink
Bathroom in Basement: 0
Rooms: No additional rooms
Basement Description: Unfinished,Crawl
Other Specifics
| 3 | |
| Concrete Perimeter | |
| Concrete | |
| Patio | |
| Irregular Lot,Landscaped | |
| 87X133X105X162 | |
| — | |
| Full | |
| Vaulted/Cathedral Ceilings, Skylight(s), First Floor Bedroom | |
| Range, Microwave, Dishwasher | |
| Not in DB | |
| Sidewalks, Street Lights, Street Paved | |
| — | |
| — | |
| Wood Burning, Gas Starter |
Tax History
| Year | Property Taxes |
|---|---|
| 2014 | $10,048 |
Contact Agent
Nearby Similar Homes
Nearby Sold Comparables
Contact Agent
Listing Provided By
Century 21 Affiliated








