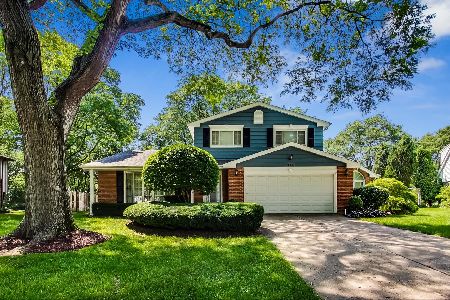118 Burr Oak Drive, Arlington Heights, Illinois 60004
$382,000
|
Sold
|
|
| Status: | Closed |
| Sqft: | 1,906 |
| Cost/Sqft: | $208 |
| Beds: | 4 |
| Baths: | 3 |
| Year Built: | 1972 |
| Property Taxes: | $9,270 |
| Days On Market: | 1631 |
| Lot Size: | 0,25 |
Description
Welcome home! Remodeled/Expansive 4 bedroom, 2 1/2 bath raised ranch with Multiple Bonus rooms including Office. Prime cul-de-sac south facing location on 1/4 acre with desirable private back yard. Updates/upgrades include newer windows throughout. Custom cabinets, granite countertops, sleek backsplash, stainless steel appliances, breakfast bar opens to additional living space. Primary suite with numerous closets including walk in and full bath. Three additional spacious bedrooms on the same level with adjacent full bathroom. Lower level features a huge family room including gas start fireplace, half bath, laundry/mud room with additional storage and access to the attached 2 car garage with storage. Second floor laundry in massive pantry off of kitchen! This home offers so much for the growing family and families working from home. If it's space you want don't miss this home!
Property Specifics
| Single Family | |
| — | |
| — | |
| 1972 | |
| None | |
| RAISED RANCH | |
| No | |
| 0.25 |
| Cook | |
| — | |
| — / Not Applicable | |
| None | |
| Lake Michigan | |
| Public Sewer | |
| 11176422 | |
| 03083160110000 |
Nearby Schools
| NAME: | DISTRICT: | DISTANCE: | |
|---|---|---|---|
|
Grade School
Edgar A Poe Elementary School |
21 | — | |
|
Middle School
Cooper Middle School |
21 | Not in DB | |
|
High School
Buffalo Grove High School |
214 | Not in DB | |
Property History
| DATE: | EVENT: | PRICE: | SOURCE: |
|---|---|---|---|
| 16 Sep, 2021 | Sold | $382,000 | MRED MLS |
| 12 Aug, 2021 | Under contract | $397,000 | MRED MLS |
| 2 Aug, 2021 | Listed for sale | $397,000 | MRED MLS |
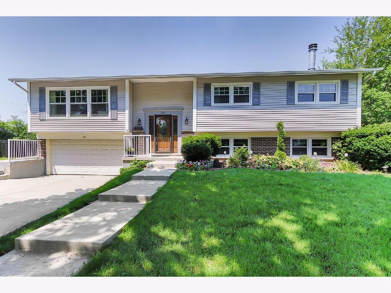
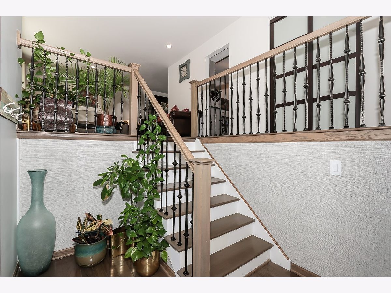
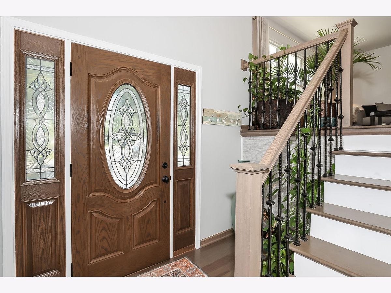
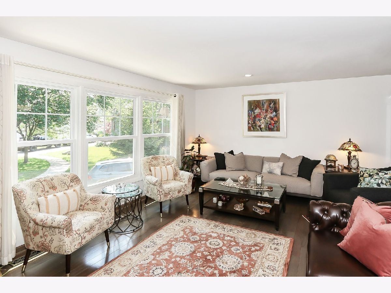
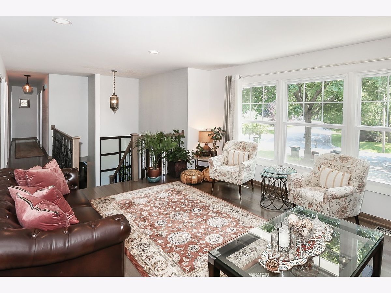
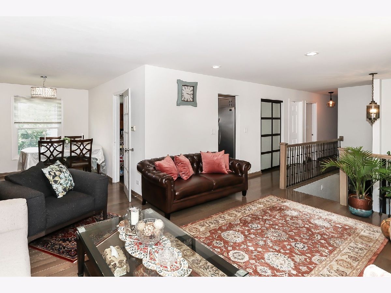
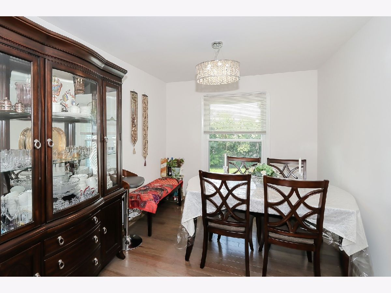
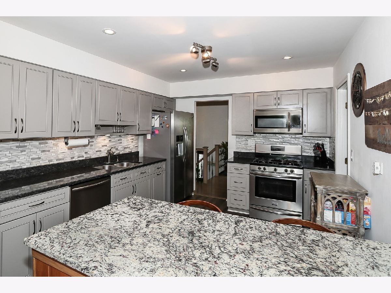
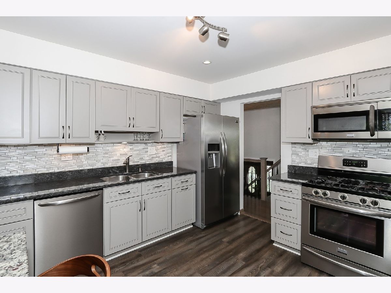
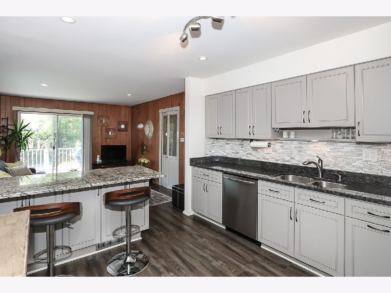
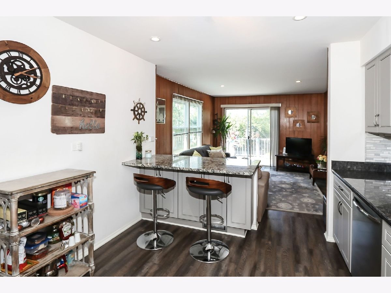
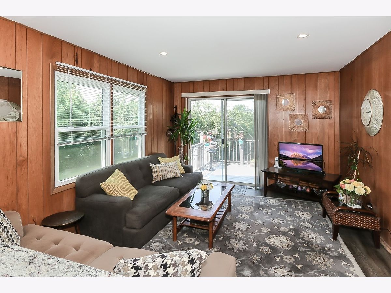
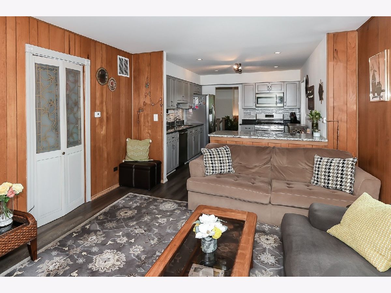
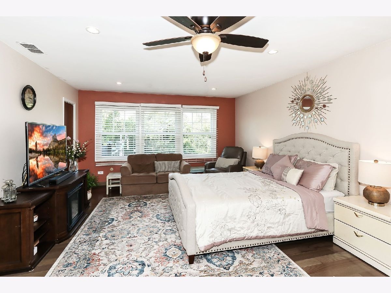
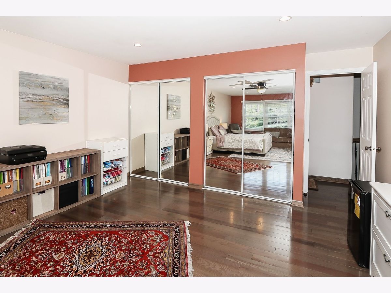
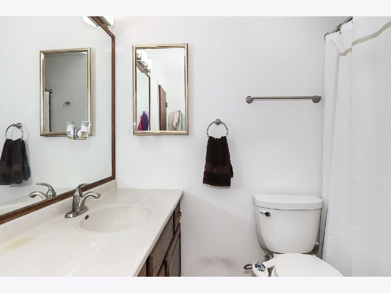
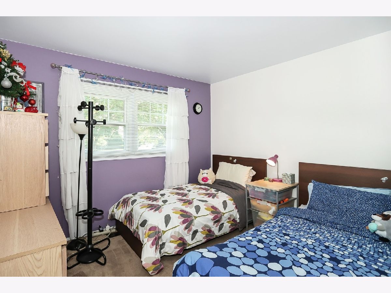
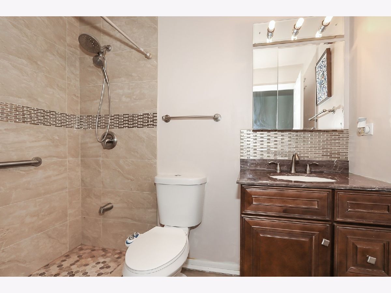
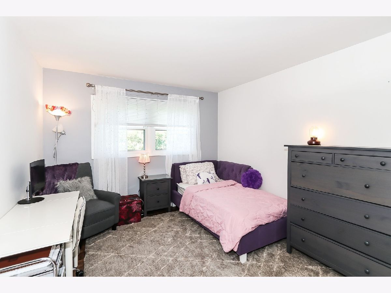
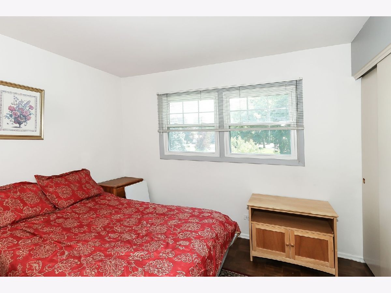
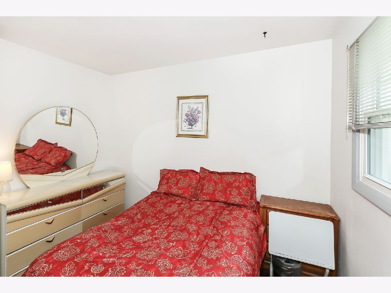
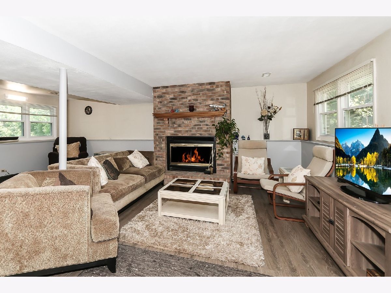
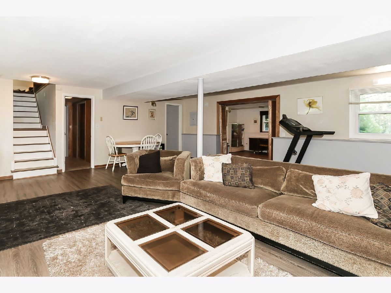
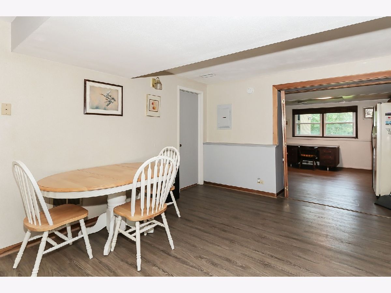
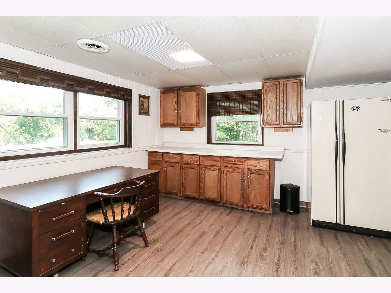
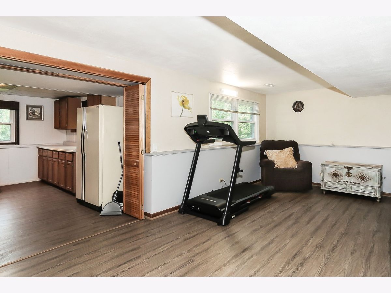
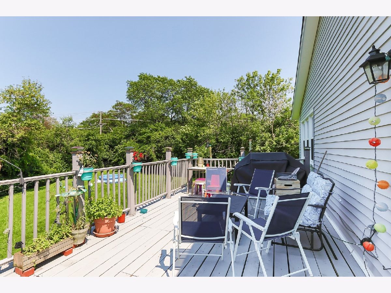
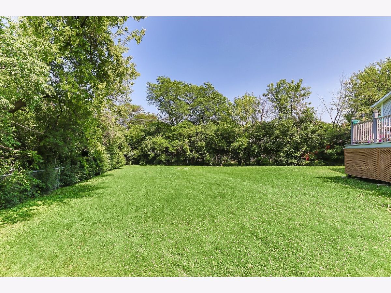
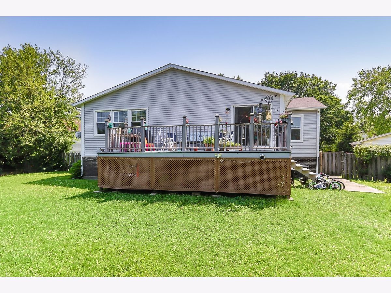
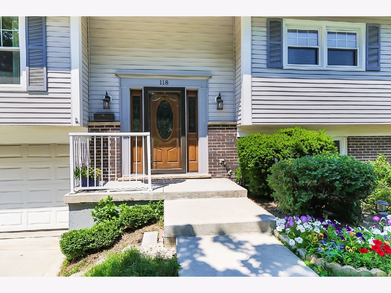
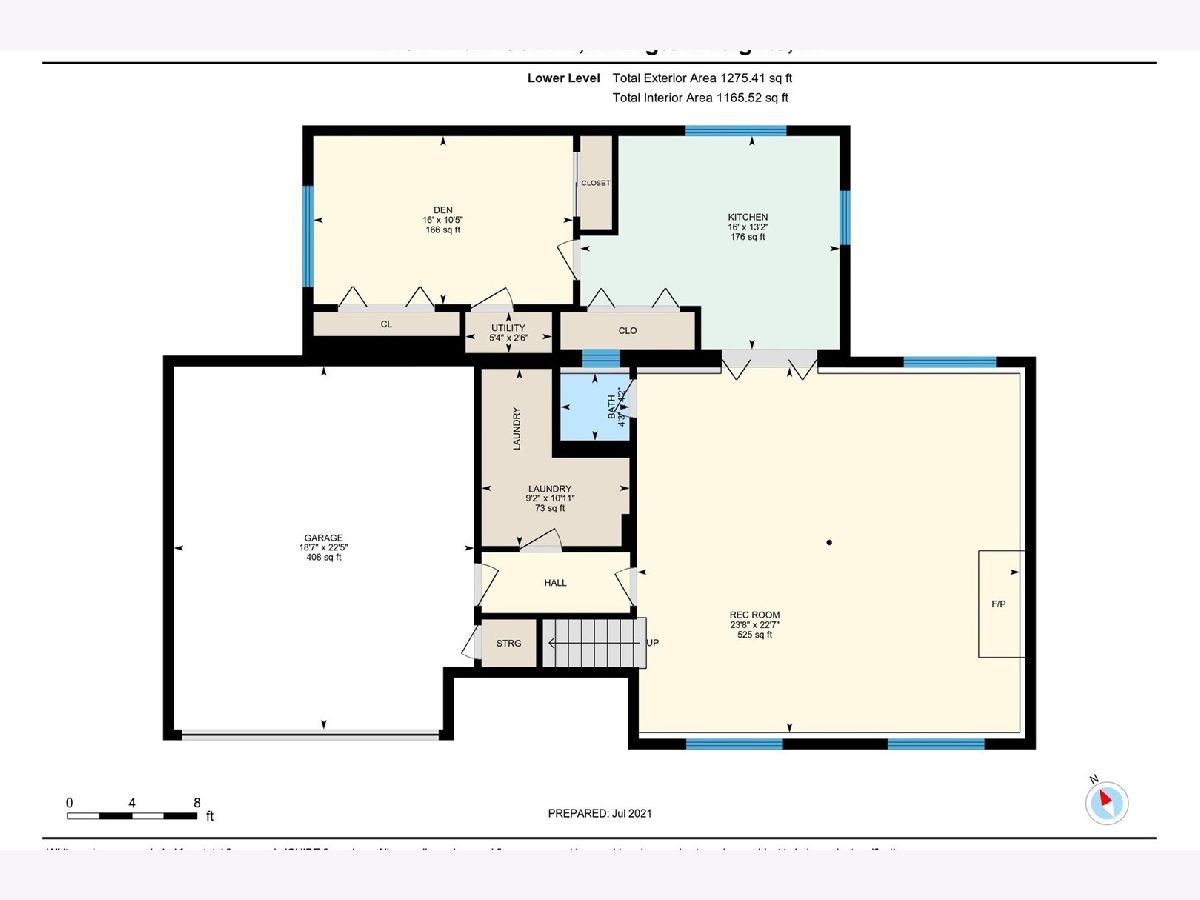
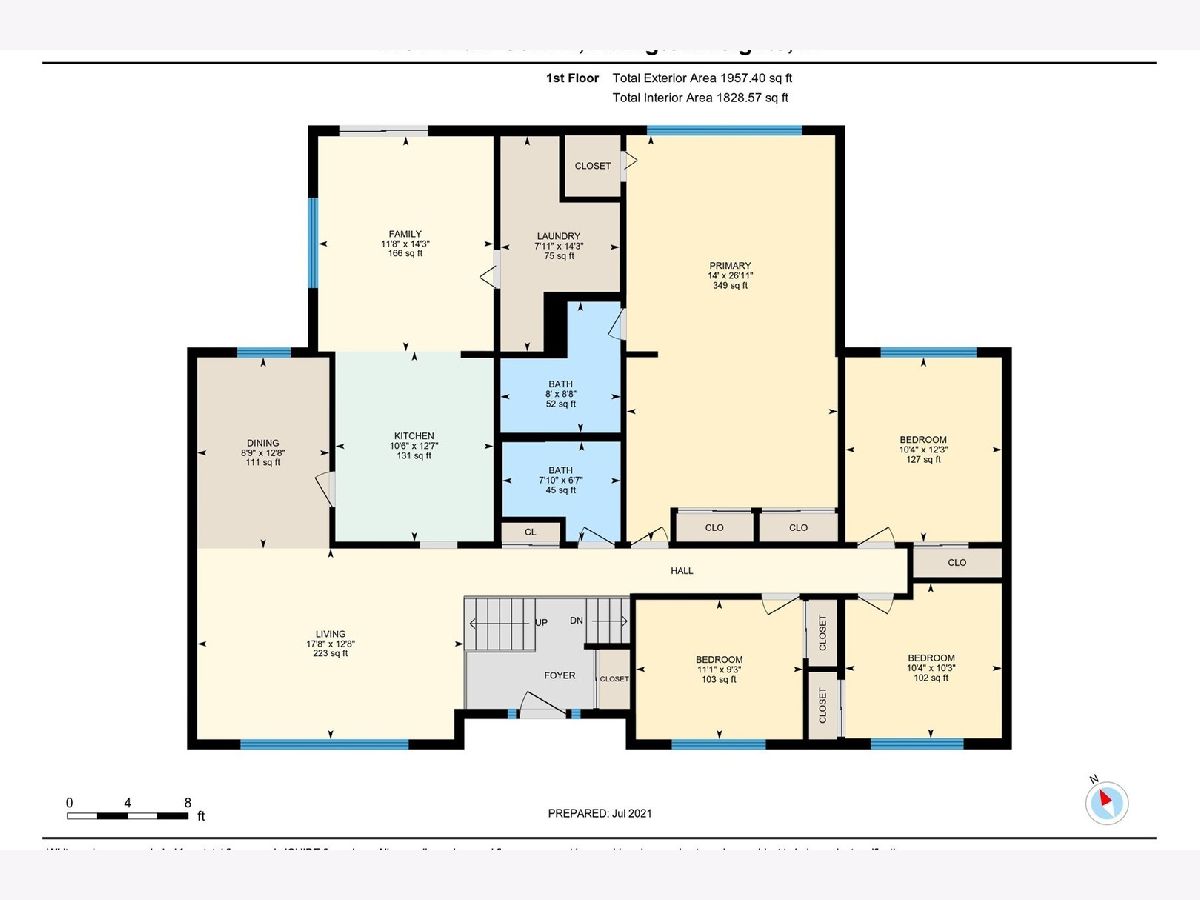
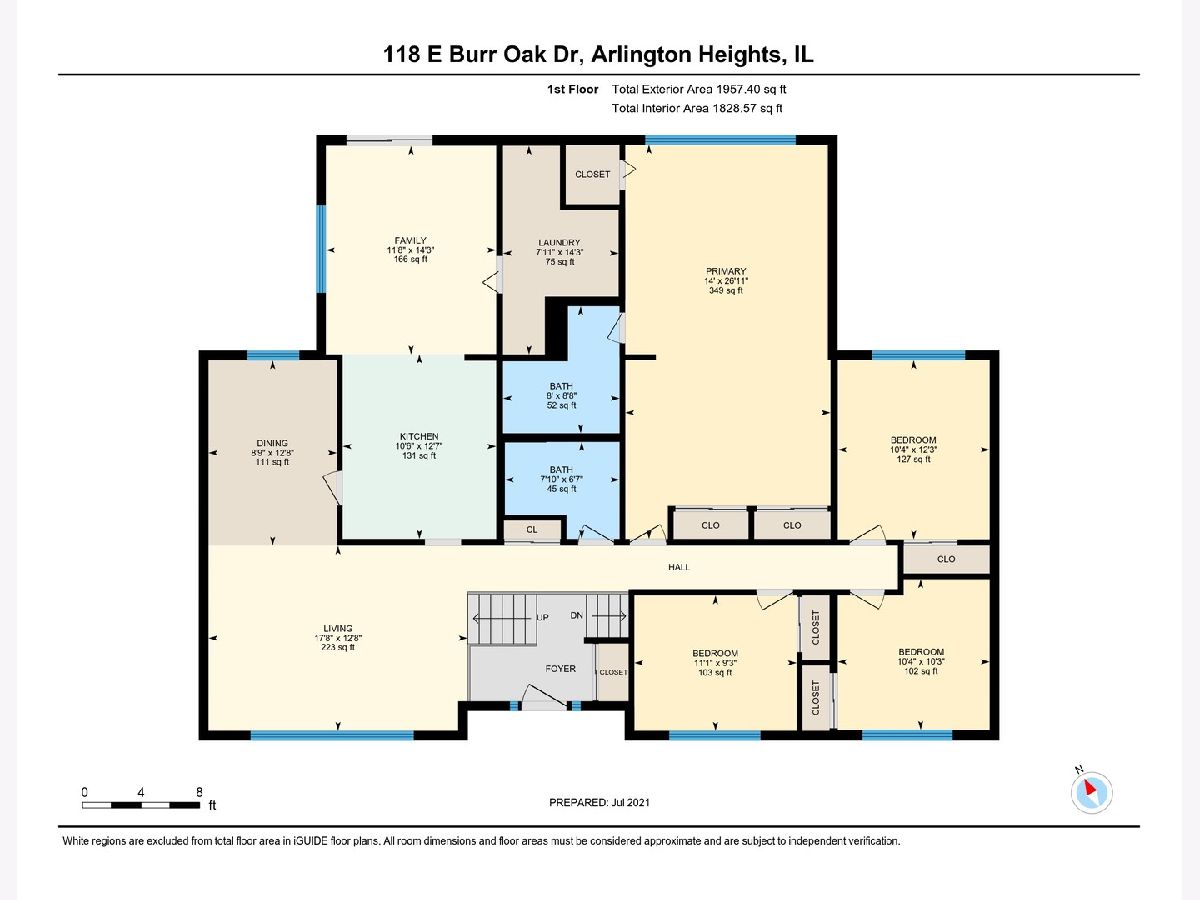
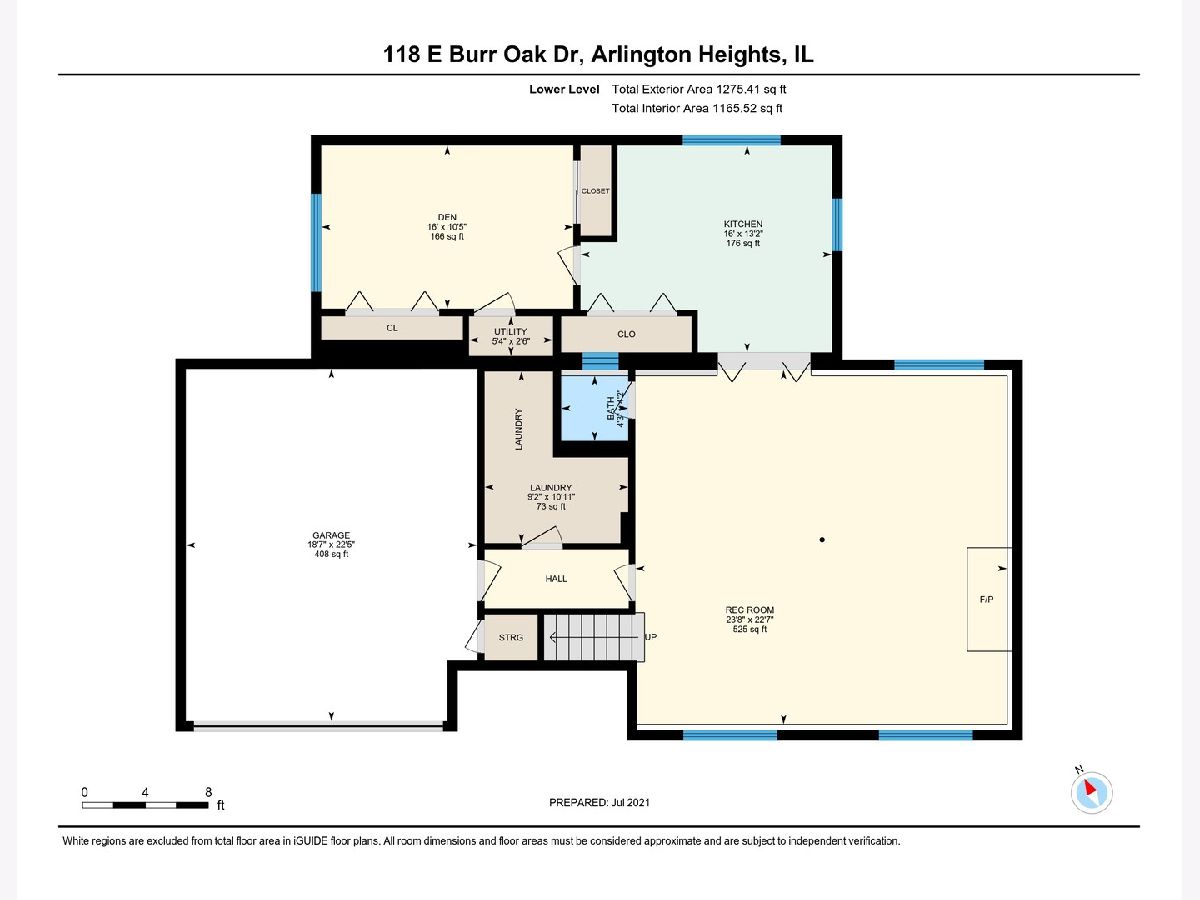
Room Specifics
Total Bedrooms: 4
Bedrooms Above Ground: 4
Bedrooms Below Ground: 0
Dimensions: —
Floor Type: Parquet
Dimensions: —
Floor Type: Carpet
Dimensions: —
Floor Type: Parquet
Full Bathrooms: 3
Bathroom Amenities: —
Bathroom in Basement: 0
Rooms: Office,Recreation Room
Basement Description: None
Other Specifics
| 2 | |
| — | |
| Concrete | |
| — | |
| — | |
| 50 X 124 X 187 X 205 | |
| — | |
| Full | |
| Hardwood Floors, Second Floor Laundry, Granite Counters | |
| Stainless Steel Appliance(s) | |
| Not in DB | |
| — | |
| — | |
| — | |
| — |
Tax History
| Year | Property Taxes |
|---|---|
| 2021 | $9,270 |
Contact Agent
Nearby Similar Homes
Nearby Sold Comparables
Contact Agent
Listing Provided By
Baird & Warner




