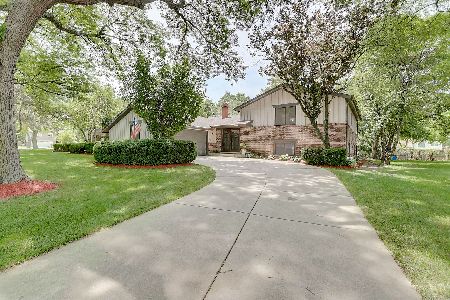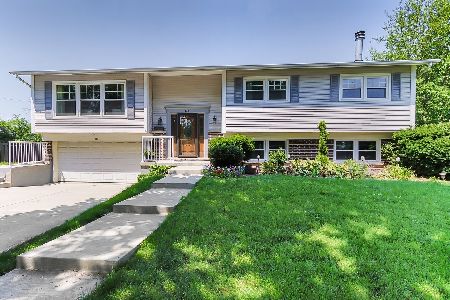206 Hackberry Drive, Arlington Heights, Illinois 60004
$417,500
|
Sold
|
|
| Status: | Closed |
| Sqft: | 3,009 |
| Cost/Sqft: | $141 |
| Beds: | 4 |
| Baths: | 4 |
| Year Built: | 1970 |
| Property Taxes: | $10,064 |
| Days On Market: | 1558 |
| Lot Size: | 0,21 |
Description
Looking for a centrally located home with many upgrades, two en-suite bedrooms, and a basement? You're in luck! Located in desirable Northgate subdivision on a cul-de-sac street, this 4BR/3.5BA, 3,009 sqft split-level offers style and charm. Explore inside to discover brand-new solid red oak flooring, an organically flowing floor plan, a neutral color palette, crown molding, and a sun drenched living room and dining room with a stunning wood ceiling beam. Ideally suited for easy entertaining, the updated (2009) open concept kitchen features stainless-steel GE Profile appliances, smooth granite countertops, gas range, ample custom cabinetry with unique qualities, double-oven, built-in microwave, recessed lighting, dishwasher, and an adjoining family room with a gas fireplace, surround sound speakers, and sliding glass doors to the outdoor space. The main-level en-suite bedroom welcomes relaxation with high ceilings, heated bathroom floors, a cedar chest, and tons of natural light, while the upper-level en-suite bedroom includes a generously sized closet and full bathroom with updated vanity. Two additional bedrooms are abundantly sized with dedicated closets. Brand new Front and Screen door. The backyard, has a spacious concrete patio, a firepit area, and an expansive greenspace. The mostly finished basement offers flex space options, a built-in work nook, and a large storage area. Other features: attached 2-car garage, main-level laundry room, 6-panel solid wood doors throughout, a short walk to Blue Ribbon Riley Elementary School, less than one-mile to Lake Arlington, a few short miles from Downtown Arlington Heights and the Metra train, close to shopping, dining, and schools, and so much more!
Property Specifics
| Single Family | |
| — | |
| Colonial | |
| 1970 | |
| Partial | |
| EXPANDED SARATOGA | |
| No | |
| 0.21 |
| Cook | |
| Northgate | |
| — / Not Applicable | |
| None | |
| Lake Michigan | |
| Public Sewer | |
| 11245662 | |
| 03083120030000 |
Nearby Schools
| NAME: | DISTRICT: | DISTANCE: | |
|---|---|---|---|
|
Grade School
J W Riley Elementary School |
21 | — | |
|
Middle School
Jack London Middle School |
21 | Not in DB | |
|
High School
Buffalo Grove High School |
214 | Not in DB | |
Property History
| DATE: | EVENT: | PRICE: | SOURCE: |
|---|---|---|---|
| 8 Dec, 2021 | Sold | $417,500 | MRED MLS |
| 22 Oct, 2021 | Under contract | $425,000 | MRED MLS |
| 13 Oct, 2021 | Listed for sale | $425,000 | MRED MLS |
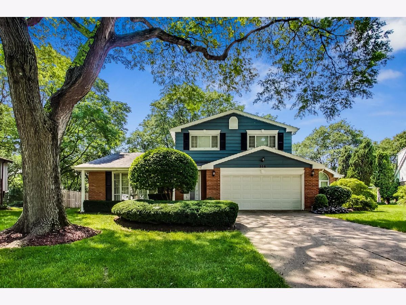
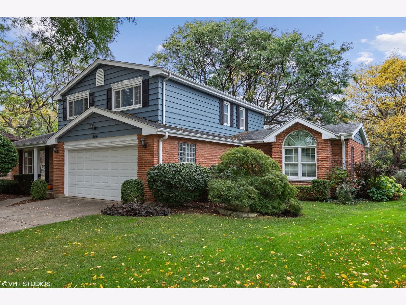
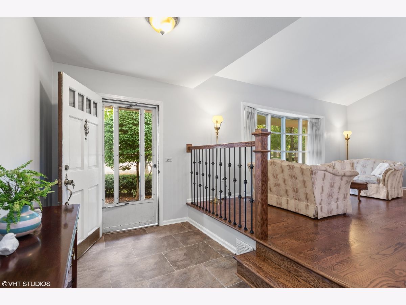
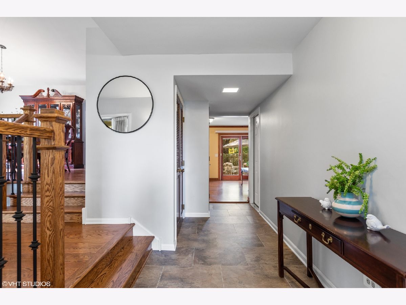
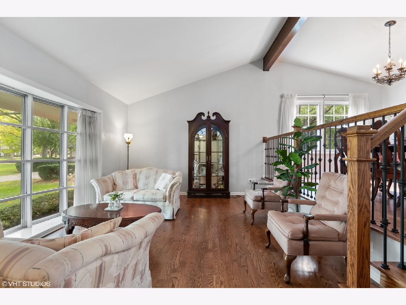
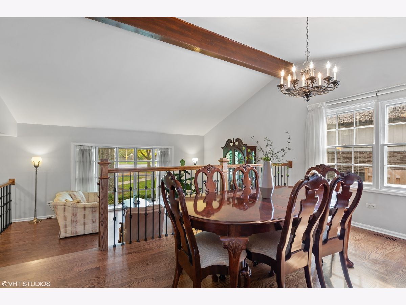
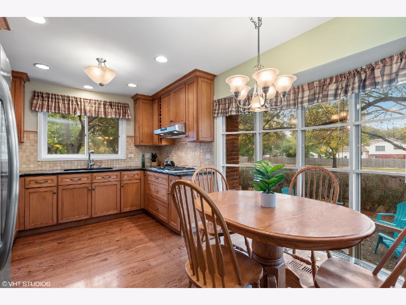
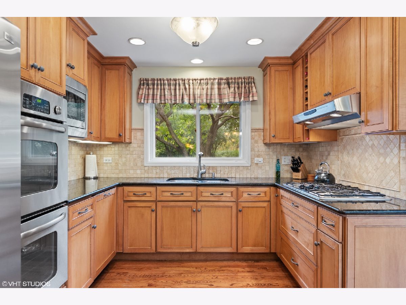
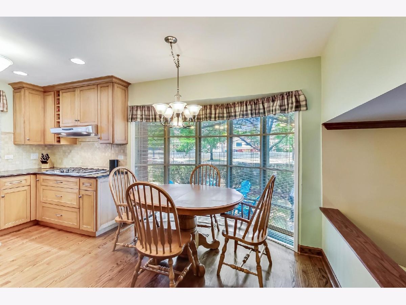
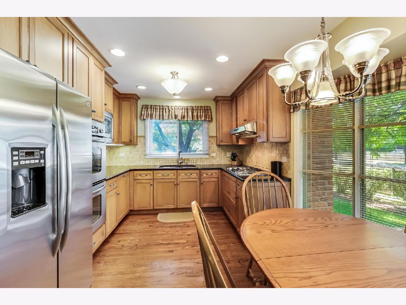
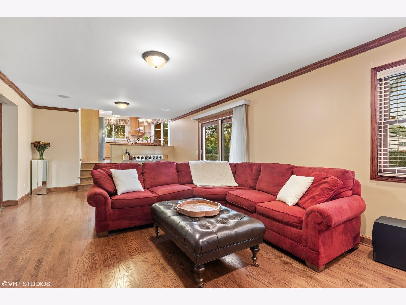
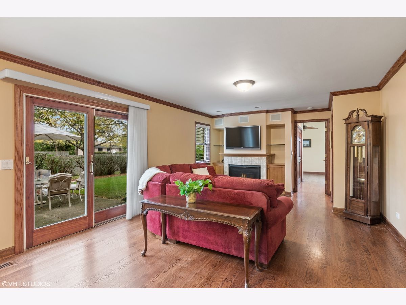
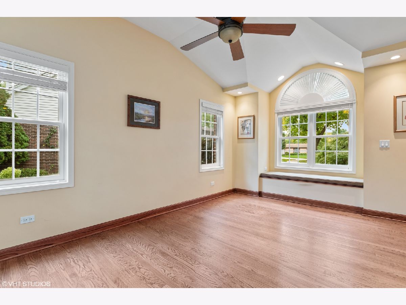
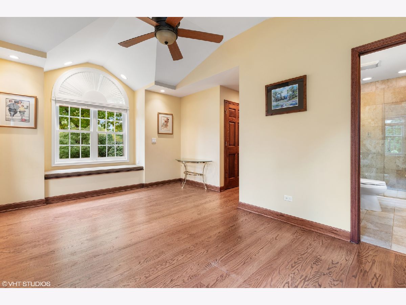
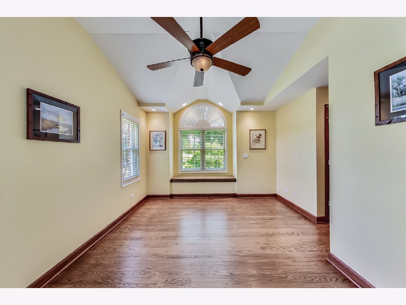
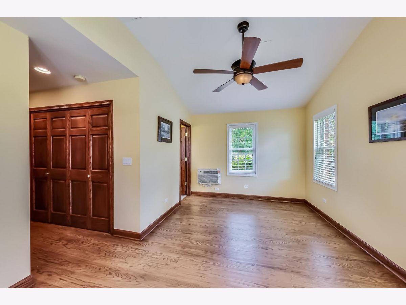
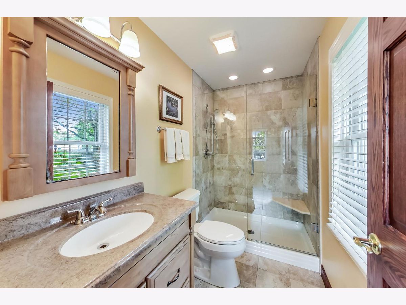
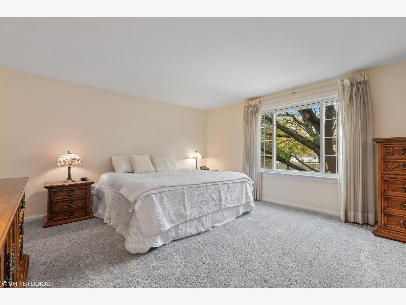
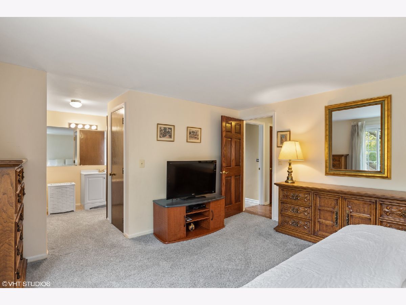
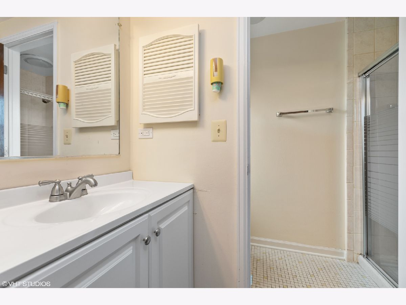
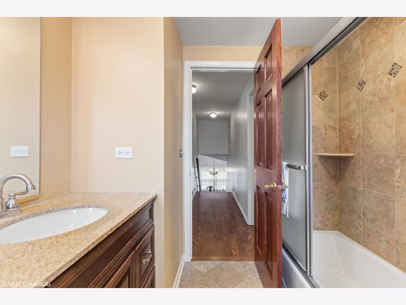
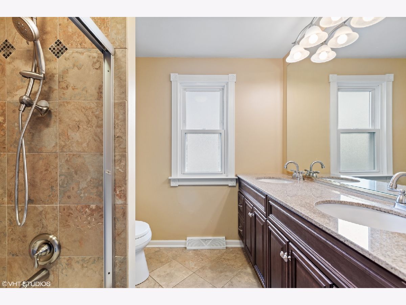
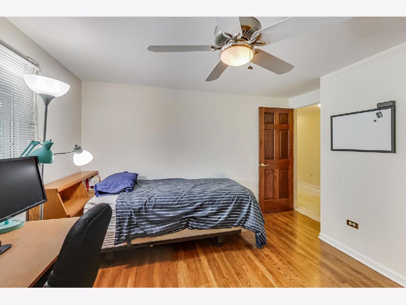
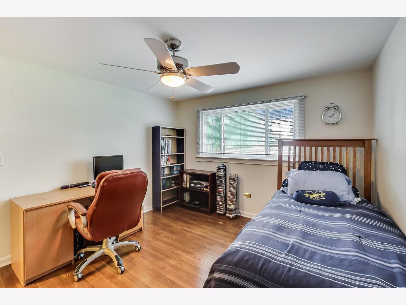
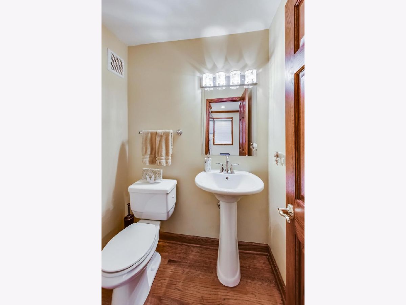
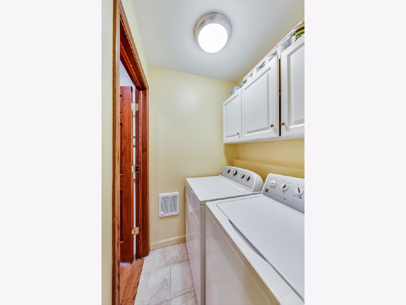
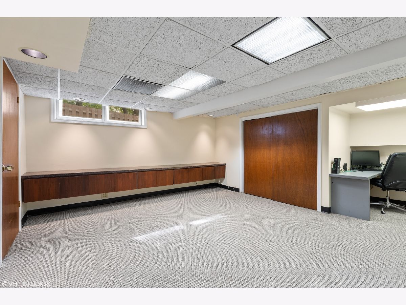
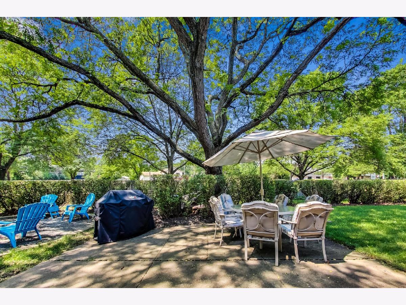
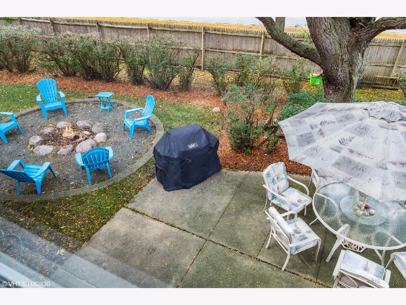
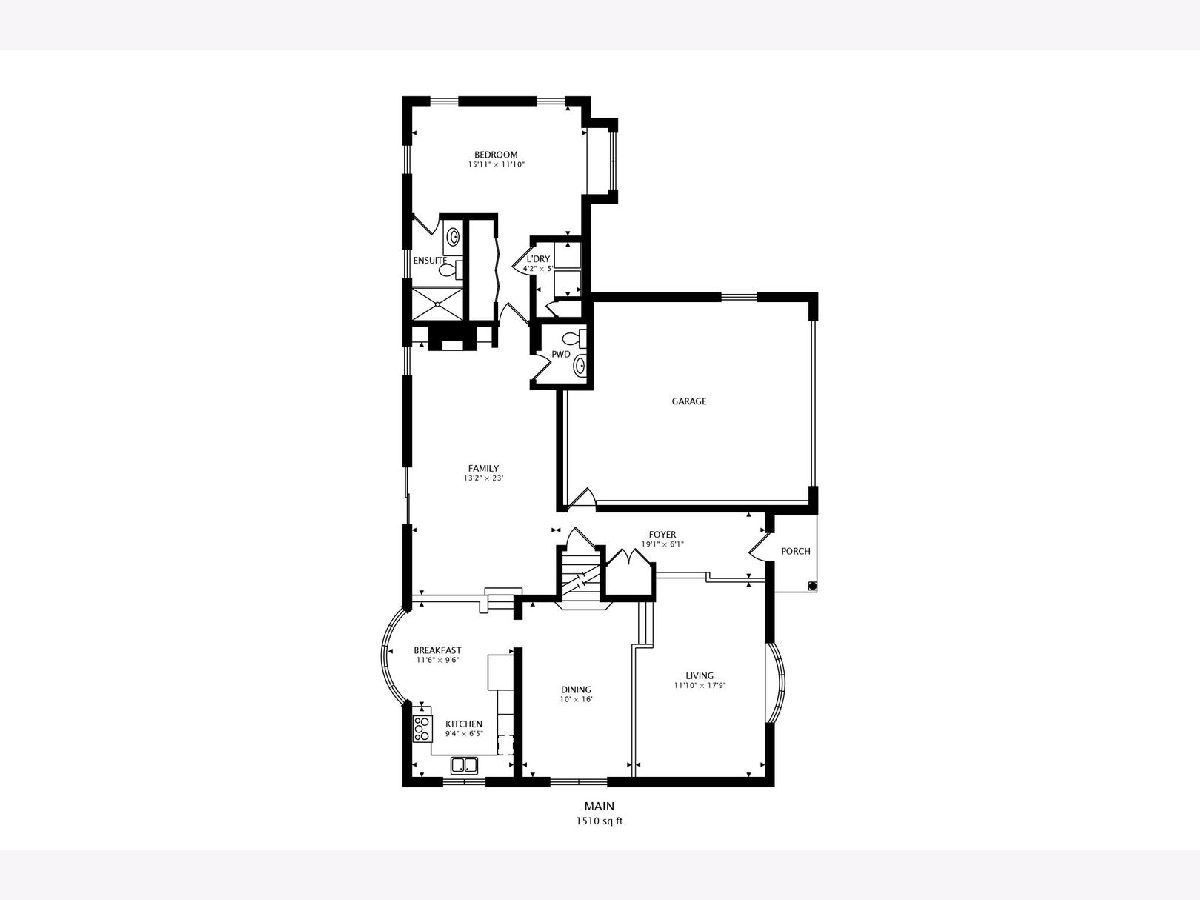
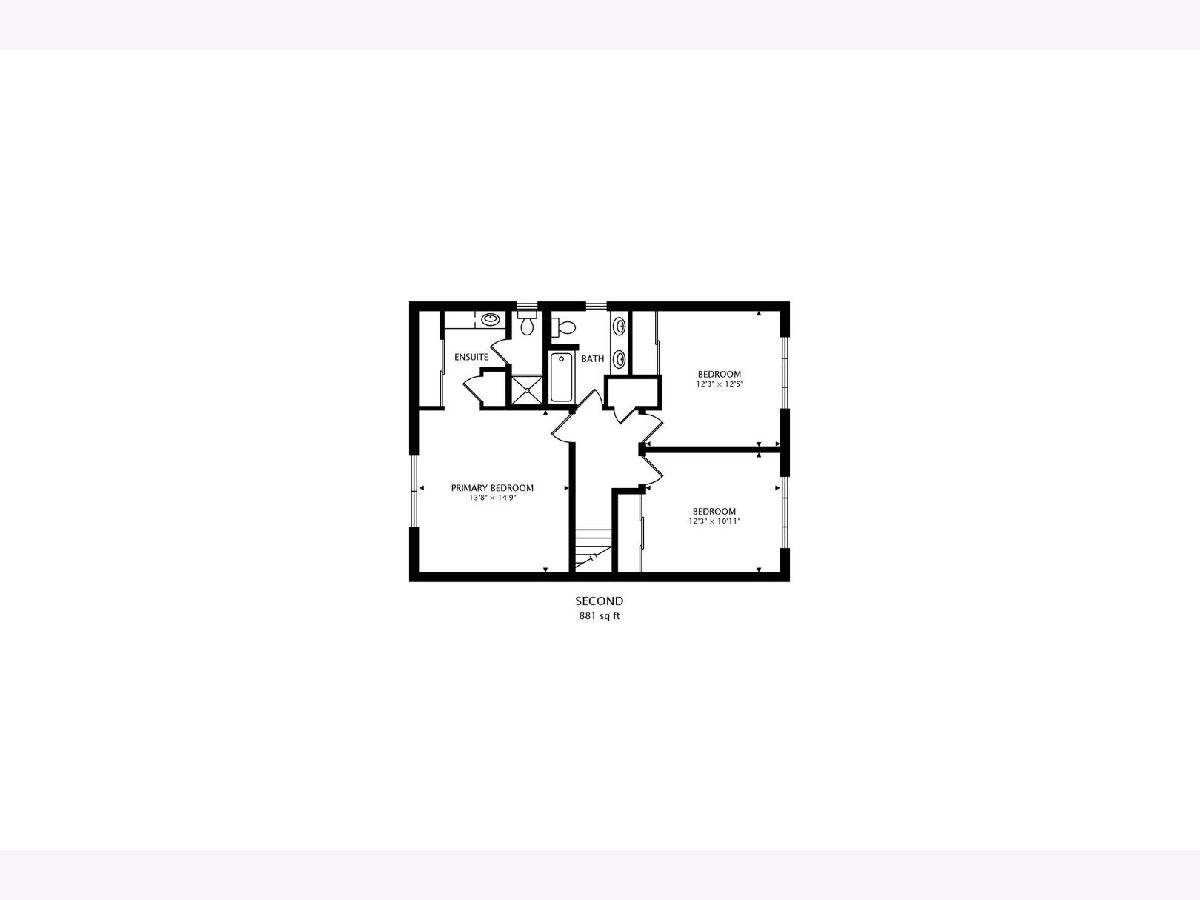
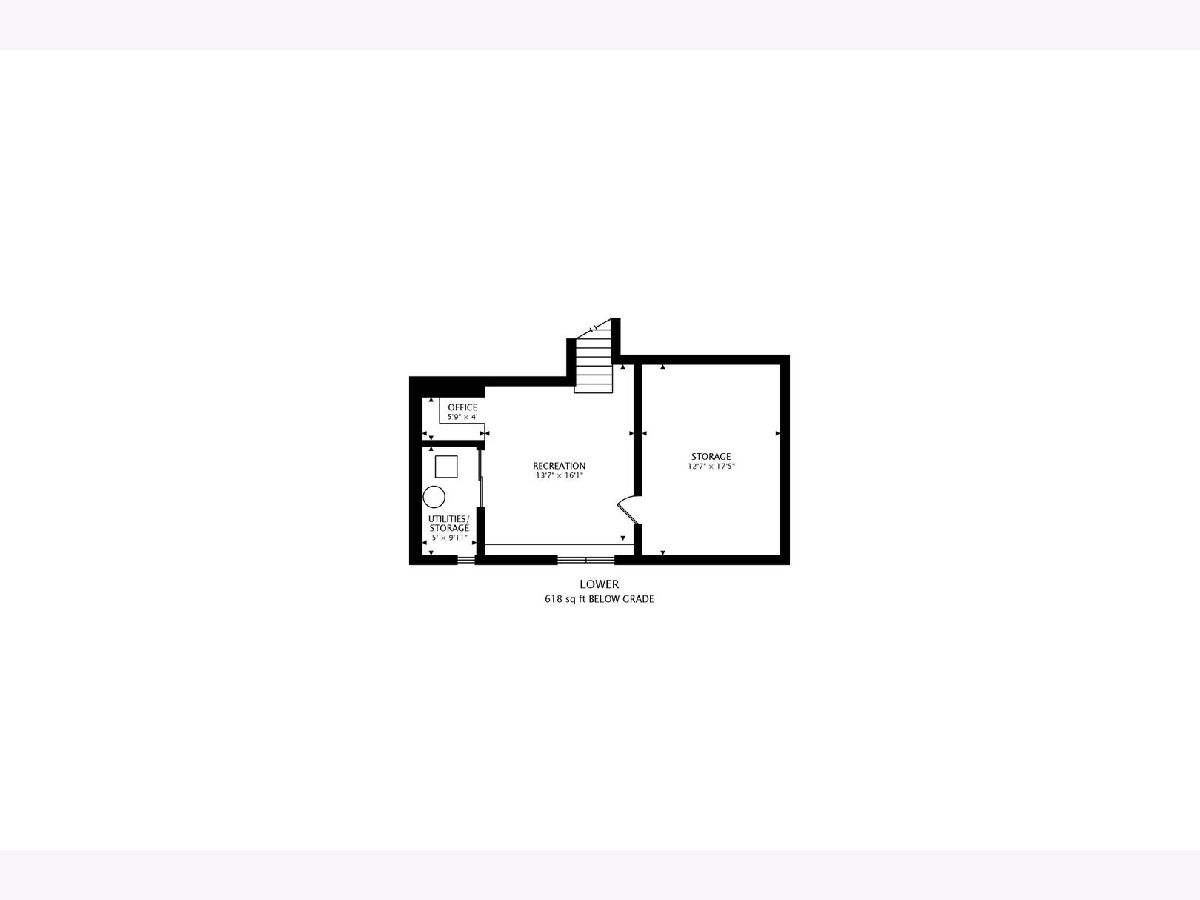
Room Specifics
Total Bedrooms: 4
Bedrooms Above Ground: 4
Bedrooms Below Ground: 0
Dimensions: —
Floor Type: Hardwood
Dimensions: —
Floor Type: Hardwood
Dimensions: —
Floor Type: Hardwood
Full Bathrooms: 4
Bathroom Amenities: Separate Shower
Bathroom in Basement: 0
Rooms: Foyer,Breakfast Room,Recreation Room,Office,Storage
Basement Description: Partially Finished
Other Specifics
| 2 | |
| Concrete Perimeter | |
| Concrete | |
| — | |
| — | |
| 67X126X125X131 | |
| Unfinished | |
| Full | |
| Hardwood Floors, First Floor Bedroom, In-Law Arrangement, First Floor Laundry, First Floor Full Bath, Vaulted/Cathedral Ceilings, Beamed Ceilings | |
| Double Oven, Microwave, Dishwasher, Refrigerator, Washer, Dryer, Disposal, Cooktop, Range Hood, Gas Cooktop, Range | |
| Not in DB | |
| Curbs, Sidewalks, Street Lights, Street Paved | |
| — | |
| — | |
| Gas Log, Gas Starter |
Tax History
| Year | Property Taxes |
|---|---|
| 2021 | $10,064 |
Contact Agent
Nearby Similar Homes
Nearby Sold Comparables
Contact Agent
Listing Provided By
@properties



