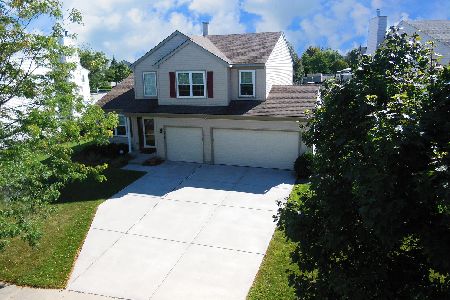2007 Woodhaven Drive, Bartlett, Illinois 60103
$284,950
|
Sold
|
|
| Status: | Closed |
| Sqft: | 0 |
| Cost/Sqft: | — |
| Beds: | 4 |
| Baths: | 3 |
| Year Built: | 1998 |
| Property Taxes: | $7,289 |
| Days On Market: | 4821 |
| Lot Size: | 0,21 |
Description
Amazing home, completely redone. Gourmet, high-end kitchen w/new cabinets, granite, stainless appl & tumbled marble backsplash. New baths, Exec. white trim pkg w/wide base & casing, hardwood throughout much of 1st floor, staircase w/iron spindles, spa-like master bath, New finished basement, New carpet, paint, AC, WH, the list goes on.Loads of space w/4 roomy beds and 3 Car Garage. This IS the one you've waited for!
Property Specifics
| Single Family | |
| — | |
| Traditional | |
| 1998 | |
| Partial | |
| — | |
| No | |
| 0.21 |
| Cook | |
| Westridge | |
| 125 / Annual | |
| None | |
| Public | |
| Public Sewer | |
| 08219977 | |
| 06313120120000 |
Nearby Schools
| NAME: | DISTRICT: | DISTANCE: | |
|---|---|---|---|
|
Grade School
Nature Ridge Elementary School |
46 | — | |
|
Middle School
Kenyon Woods Middle School |
46 | Not in DB | |
|
High School
South Elgin High School |
46 | Not in DB | |
Property History
| DATE: | EVENT: | PRICE: | SOURCE: |
|---|---|---|---|
| 2 Oct, 2012 | Sold | $191,000 | MRED MLS |
| 7 Sep, 2012 | Under contract | $209,000 | MRED MLS |
| 30 Apr, 2012 | Listed for sale | $209,000 | MRED MLS |
| 20 Dec, 2012 | Sold | $284,950 | MRED MLS |
| 28 Nov, 2012 | Under contract | $289,900 | MRED MLS |
| 14 Nov, 2012 | Listed for sale | $289,900 | MRED MLS |
| 4 Nov, 2022 | Sold | $399,000 | MRED MLS |
| 10 Oct, 2022 | Under contract | $419,900 | MRED MLS |
| — | Last price change | $425,000 | MRED MLS |
| 21 Sep, 2022 | Listed for sale | $425,000 | MRED MLS |
Room Specifics
Total Bedrooms: 4
Bedrooms Above Ground: 4
Bedrooms Below Ground: 0
Dimensions: —
Floor Type: Carpet
Dimensions: —
Floor Type: Carpet
Dimensions: —
Floor Type: Carpet
Full Bathrooms: 3
Bathroom Amenities: Separate Shower,Double Sink,Garden Tub
Bathroom in Basement: 0
Rooms: Breakfast Room
Basement Description: Finished
Other Specifics
| 3 | |
| Concrete Perimeter | |
| Asphalt | |
| — | |
| — | |
| 99X130X48X127 | |
| — | |
| Full | |
| Hardwood Floors, First Floor Laundry | |
| Range, Microwave, Dishwasher, High End Refrigerator, Disposal, Stainless Steel Appliance(s) | |
| Not in DB | |
| Sidewalks, Street Paved | |
| — | |
| — | |
| Gas Log |
Tax History
| Year | Property Taxes |
|---|---|
| 2012 | $7,338 |
| 2012 | $7,289 |
| 2022 | $8,363 |
Contact Agent
Nearby Similar Homes
Nearby Sold Comparables
Contact Agent
Listing Provided By
Berkshire Hathaway HomeServices Starck Real Estate






