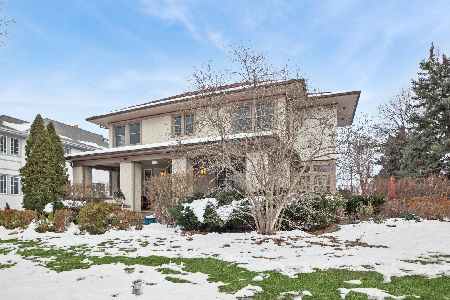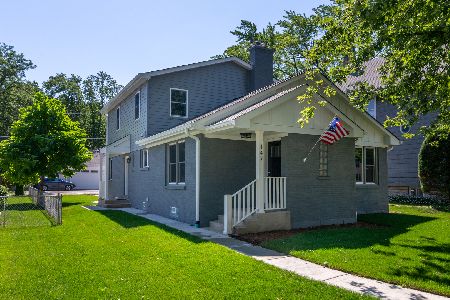118 Elm Avenue, Elmhurst, Illinois 60126
$625,000
|
Sold
|
|
| Status: | Closed |
| Sqft: | 3,000 |
| Cost/Sqft: | $220 |
| Beds: | 4 |
| Baths: | 3 |
| Year Built: | 1915 |
| Property Taxes: | $15,527 |
| Days On Market: | 2575 |
| Lot Size: | 0,26 |
Description
Handsome home in top notch location on extra wide lot is walking distance to downtown, Metra and library. Home has been cared for with pride and is a true value. It features stunning stone exterior and wonderful architectural features. Main level with awesome original woodwork, living room with fireplace, beautiful formal dining room with built-in china cabinet with leaded glass. Large kitchen with tons of cabinetry and butler's pantry opens to bright eating area. Fabulous main level family room walks out to stupendous deck. Main level office/4th bedroom and heated enclosed front porch. 2nd level with 3 nice size bedrooms and large full bath. 3rd level walk-up attic is a terrific area for future expansion. Massive basement with rec area, bonus area, large laundry room and half bath.
Property Specifics
| Single Family | |
| — | |
| Greystone | |
| 1915 | |
| Full | |
| — | |
| No | |
| 0.26 |
| Du Page | |
| — | |
| 0 / Not Applicable | |
| None | |
| Lake Michigan | |
| Public Sewer | |
| 10164208 | |
| 0602217022 |
Nearby Schools
| NAME: | DISTRICT: | DISTANCE: | |
|---|---|---|---|
|
Grade School
Hawthorne Elementary School |
205 | — | |
|
Middle School
Sandburg Middle School |
205 | Not in DB | |
|
High School
York Community High School |
205 | Not in DB | |
Property History
| DATE: | EVENT: | PRICE: | SOURCE: |
|---|---|---|---|
| 7 Mar, 2019 | Sold | $625,000 | MRED MLS |
| 19 Jan, 2019 | Under contract | $659,000 | MRED MLS |
| 3 Jan, 2019 | Listed for sale | $659,000 | MRED MLS |
Room Specifics
Total Bedrooms: 4
Bedrooms Above Ground: 4
Bedrooms Below Ground: 0
Dimensions: —
Floor Type: Hardwood
Dimensions: —
Floor Type: Hardwood
Dimensions: —
Floor Type: Parquet
Full Bathrooms: 3
Bathroom Amenities: —
Bathroom in Basement: 1
Rooms: Eating Area,Attic,Recreation Room,Game Room,Workshop,Foyer,Enclosed Porch
Basement Description: Partially Finished
Other Specifics
| 2 | |
| — | |
| — | |
| Deck | |
| — | |
| 75 X 151 | |
| Full | |
| None | |
| Skylight(s), Hardwood Floors, First Floor Bedroom, First Floor Full Bath | |
| Range, Microwave, Dishwasher, Refrigerator, Washer, Dryer, Disposal, Trash Compactor | |
| Not in DB | |
| Sidewalks, Street Lights, Street Paved | |
| — | |
| — | |
| — |
Tax History
| Year | Property Taxes |
|---|---|
| 2019 | $15,527 |
Contact Agent
Nearby Similar Homes
Nearby Sold Comparables
Contact Agent
Listing Provided By
J.W. Reedy Realty










