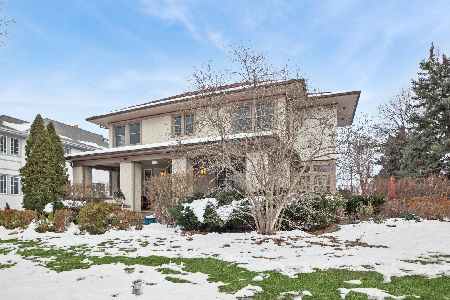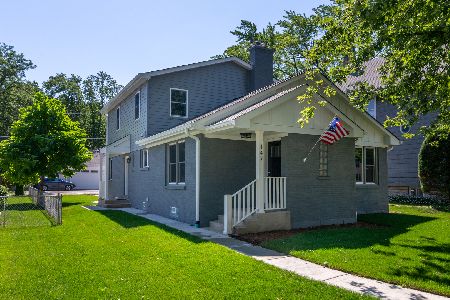132 Elm Avenue, Elmhurst, Illinois 60126
$1,487,521
|
Sold
|
|
| Status: | Closed |
| Sqft: | 4,738 |
| Cost/Sqft: | $329 |
| Beds: | 5 |
| Baths: | 7 |
| Year Built: | 2019 |
| Property Taxes: | $0 |
| Days On Market: | 2533 |
| Lot Size: | 0,00 |
Description
New Construction | 75 X 150 Lot! | Rustic Farmhouse Style | 4,700+ Sq FT | Covered Front Porch | Huge Dining Room | Private First Floor Office | Gourmet (White) Kitchen | Large Breakfast Room | 22X18 Family Room W/FP | See-Thru Bar | Custom Mud Room | Open Custom Staircase | Master Suite W/ Spa Bath & Large Walk in (his & her Sides) | 5 Spacious Bedrooms, All With Private Bathrooms | 6.1 Luxury Bathrooms | Finished Family Basement With Oversized Recreation Room, 7th Bedroom, Full Bathroom, Exercise Room & More! | Huge Back Yard With Patio | 3 Car Garage | Clean, White, Detailed, Awesome | This Home Has Been Built Once Before And Was A WOW House.... Walk to town, train, shops, bars, restaurants, schools, parks and more. Hawthorne grade school buses from corner.
Property Specifics
| Single Family | |
| — | |
| Farmhouse | |
| 2019 | |
| Full | |
| — | |
| No | |
| — |
| Du Page | |
| — | |
| 0 / Not Applicable | |
| None | |
| Lake Michigan | |
| Public Sewer | |
| 10272863 | |
| 0602217020 |
Nearby Schools
| NAME: | DISTRICT: | DISTANCE: | |
|---|---|---|---|
|
Grade School
Hawthorne Elementary School |
205 | — | |
|
Middle School
Sandburg Middle School |
205 | Not in DB | |
|
High School
York Community High School |
205 | Not in DB | |
Property History
| DATE: | EVENT: | PRICE: | SOURCE: |
|---|---|---|---|
| 7 Aug, 2020 | Sold | $1,487,521 | MRED MLS |
| 23 Aug, 2019 | Under contract | $1,559,900 | MRED MLS |
| 14 Feb, 2019 | Listed for sale | $1,559,900 | MRED MLS |
Room Specifics
Total Bedrooms: 6
Bedrooms Above Ground: 5
Bedrooms Below Ground: 1
Dimensions: —
Floor Type: Hardwood
Dimensions: —
Floor Type: Hardwood
Dimensions: —
Floor Type: Carpet
Dimensions: —
Floor Type: —
Dimensions: —
Floor Type: —
Full Bathrooms: 7
Bathroom Amenities: Whirlpool,Separate Shower,Double Sink
Bathroom in Basement: 1
Rooms: Breakfast Room,Mud Room,Office,Recreation Room,Game Room,Exercise Room,Bedroom 5,Bedroom 6,Sitting Room
Basement Description: Finished
Other Specifics
| 3 | |
| Concrete Perimeter | |
| Concrete | |
| Patio, Brick Paver Patio, Storms/Screens | |
| Landscaped | |
| 75 X 150 | |
| — | |
| Full | |
| Hardwood Floors, Second Floor Laundry | |
| Double Oven, Microwave, Dishwasher, Refrigerator, Washer, Dryer | |
| Not in DB | |
| Curbs, Sidewalks, Street Lights, Street Paved | |
| — | |
| — | |
| Gas Log |
Tax History
| Year | Property Taxes |
|---|
Contact Agent
Nearby Similar Homes
Nearby Sold Comparables
Contact Agent
Listing Provided By
@properties










