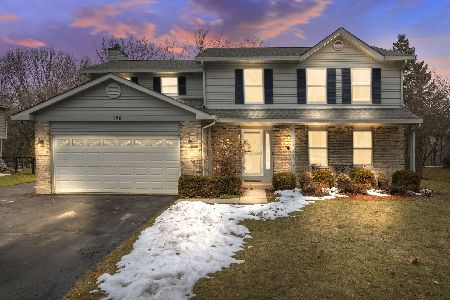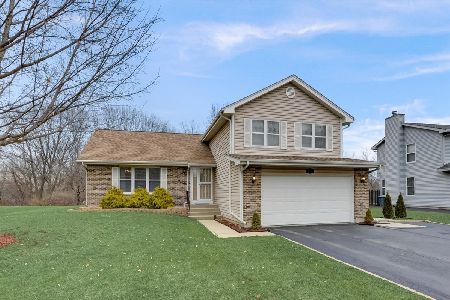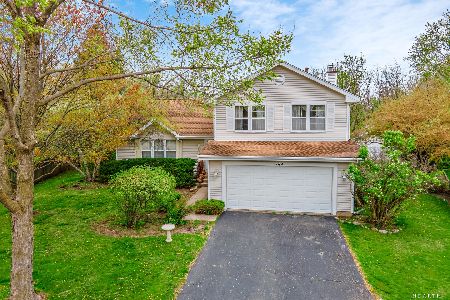1180 Holly Lane, Algonquin, Illinois 60102
$270,000
|
Sold
|
|
| Status: | Closed |
| Sqft: | 2,145 |
| Cost/Sqft: | $126 |
| Beds: | 4 |
| Baths: | 3 |
| Year Built: | 1989 |
| Property Taxes: | $7,241 |
| Days On Market: | 2053 |
| Lot Size: | 0,22 |
Description
Super sweet two story home in idyllic location with a finished basement and a fenced back yard overlooking the woods! Updated hardwood flooring on entire first floor, updated kitchen and newer appliances (brand new dishwasher), and 7-8 year young furnace. Generously sized bedrooms, and lots of storage. Spacious concrete patio in the private backyard. The basement has a fun recreation area. Ready now!
Property Specifics
| Single Family | |
| — | |
| — | |
| 1989 | |
| Partial | |
| CYPRESS | |
| No | |
| 0.22 |
| Mc Henry | |
| Eagle Ridge | |
| 0 / Not Applicable | |
| None | |
| Public | |
| Public Sewer | |
| 10733037 | |
| 1928451012 |
Nearby Schools
| NAME: | DISTRICT: | DISTANCE: | |
|---|---|---|---|
|
Grade School
Neubert Elementary School |
300 | — | |
|
Middle School
Westfield Community School |
300 | Not in DB | |
|
High School
H D Jacobs High School |
300 | Not in DB | |
Property History
| DATE: | EVENT: | PRICE: | SOURCE: |
|---|---|---|---|
| 29 Mar, 2010 | Sold | $211,000 | MRED MLS |
| 12 Jan, 2010 | Under contract | $215,000 | MRED MLS |
| — | Last price change | $230,000 | MRED MLS |
| 13 Aug, 2009 | Listed for sale | $265,000 | MRED MLS |
| 31 Jul, 2020 | Sold | $270,000 | MRED MLS |
| 14 Jun, 2020 | Under contract | $269,900 | MRED MLS |
| 12 Jun, 2020 | Listed for sale | $269,900 | MRED MLS |
| 29 May, 2024 | Sold | $388,000 | MRED MLS |
| 28 Feb, 2024 | Under contract | $388,000 | MRED MLS |
| 1 Feb, 2024 | Listed for sale | $388,000 | MRED MLS |
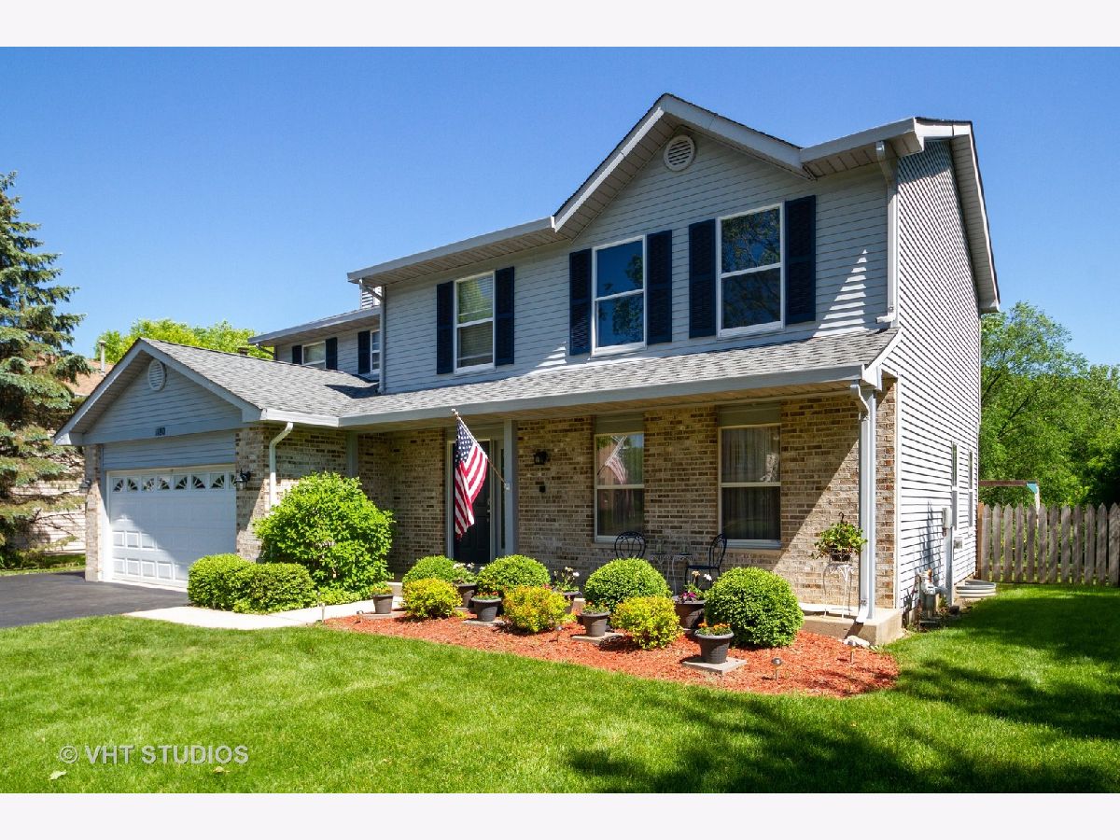
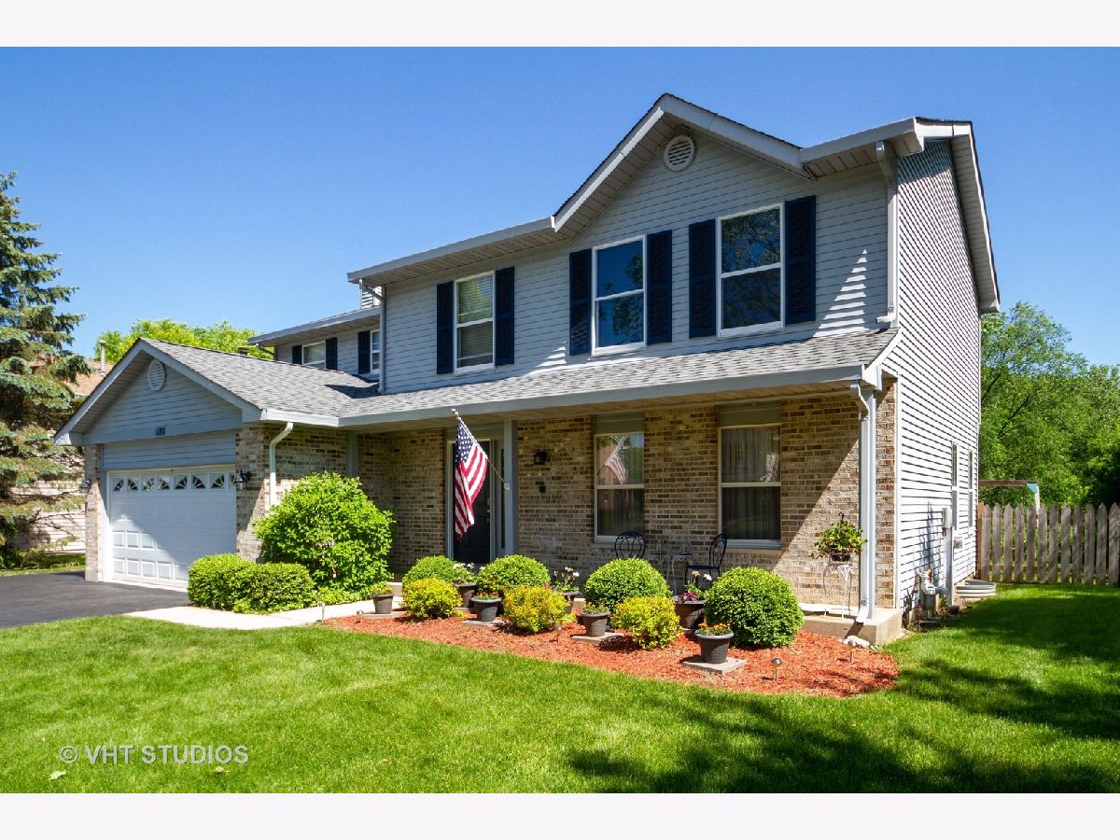
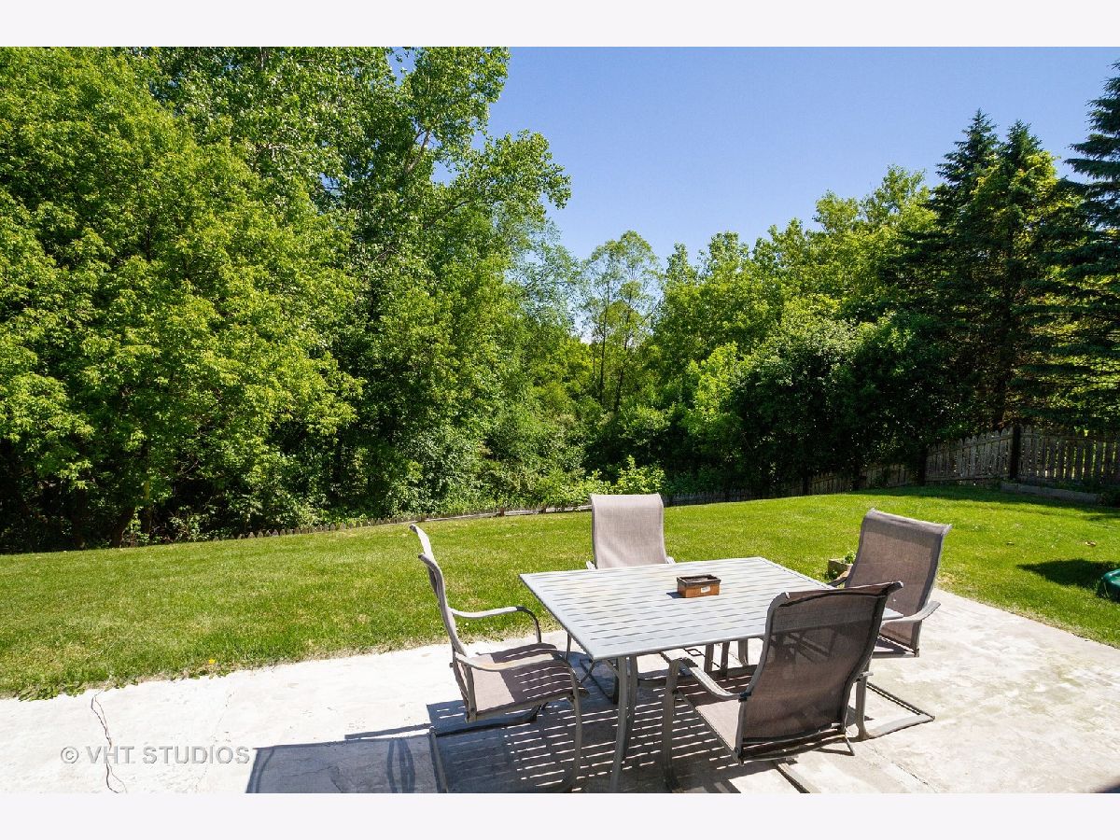









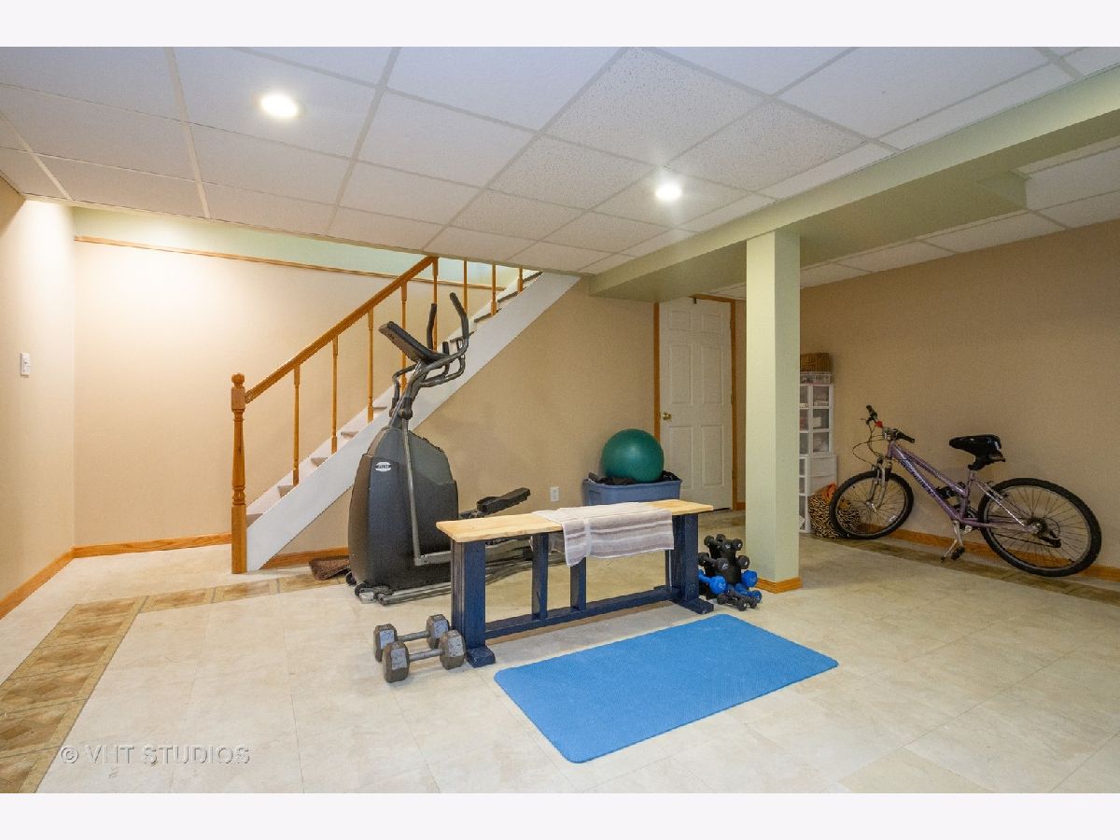


Room Specifics
Total Bedrooms: 4
Bedrooms Above Ground: 4
Bedrooms Below Ground: 0
Dimensions: —
Floor Type: Carpet
Dimensions: —
Floor Type: Carpet
Dimensions: —
Floor Type: Carpet
Full Bathrooms: 3
Bathroom Amenities: Whirlpool,Double Sink
Bathroom in Basement: 0
Rooms: Eating Area,Recreation Room
Basement Description: Finished,Partially Finished
Other Specifics
| 2 | |
| Concrete Perimeter | |
| Asphalt | |
| Patio | |
| Wooded | |
| 80X120 | |
| Unfinished | |
| Full | |
| Vaulted/Cathedral Ceilings, Skylight(s) | |
| Range, Microwave, Dishwasher, Refrigerator, Washer, Dryer, Disposal | |
| Not in DB | |
| Park, Curbs, Sidewalks, Street Lights, Street Paved | |
| — | |
| — | |
| Gas Starter |
Tax History
| Year | Property Taxes |
|---|---|
| 2010 | $5,711 |
| 2020 | $7,241 |
| 2024 | $8,135 |
Contact Agent
Nearby Similar Homes
Nearby Sold Comparables
Contact Agent
Listing Provided By
Baird & Warner





