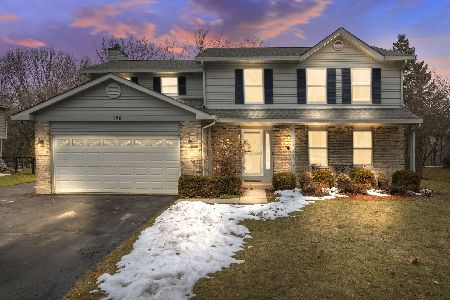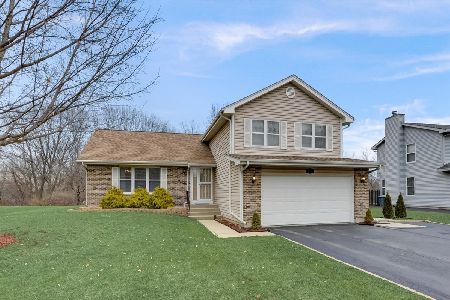1184 Holly Lane, Algonquin, Illinois 60102
$351,500
|
Sold
|
|
| Status: | Closed |
| Sqft: | 1,895 |
| Cost/Sqft: | $174 |
| Beds: | 3 |
| Baths: | 3 |
| Year Built: | 1988 |
| Property Taxes: | $7,006 |
| Days On Market: | 639 |
| Lot Size: | 0,29 |
Description
*** HIGHEST & BEST DUE MON 4/29 @ 3:00PM*** A slice of privacy right in the middle of suburbia conveniently located between the Randall Rd corridor, Rt 62, and Rt 31! Just blocks from highly rated Neubert Elementary and multiple parks, paths, creeks and rivers! Enter to the main floor living room and dining room with vaulted ceiling! Table space in good size kitchen with an array of custom cabinets and Corian counters! Slider leads to two tiered deck overlooking trees as far as the eye can see! Head up a small flight of stairs to 3 beds and 2 full baths, main bath features large walk-in shower while second bath has the tub! Head back down a few steps to enter the bright lower level family room with fireplace! Additional half bath and large closet currently used as a pantry! Finished sub-basement contains open rec room and cabinets for storage or kitchen setup including full refrigerator! Full 20x20 2 car garage plus storage! Massive 14x11 shed out back! All new HVAC installed just last year!
Property Specifics
| Single Family | |
| — | |
| — | |
| 1988 | |
| — | |
| THE SPRUCE | |
| No | |
| 0.29 |
| — | |
| High Hill Farms | |
| 0 / Not Applicable | |
| — | |
| — | |
| — | |
| 12040669 | |
| 1928451013 |
Nearby Schools
| NAME: | DISTRICT: | DISTANCE: | |
|---|---|---|---|
|
Grade School
Neubert Elementary School |
300 | — | |
|
Middle School
Westfield Community School |
300 | Not in DB | |
|
High School
H D Jacobs High School |
300 | Not in DB | |
Property History
| DATE: | EVENT: | PRICE: | SOURCE: |
|---|---|---|---|
| 18 Jun, 2024 | Sold | $351,500 | MRED MLS |
| 29 Apr, 2024 | Under contract | $329,900 | MRED MLS |
| 26 Apr, 2024 | Listed for sale | $329,900 | MRED MLS |
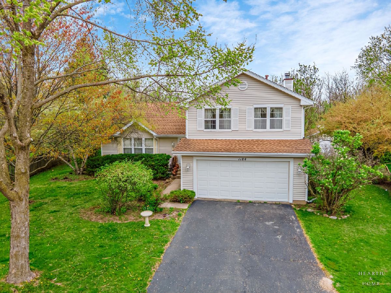
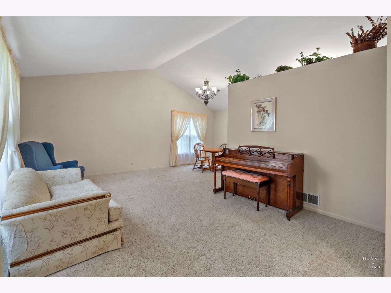
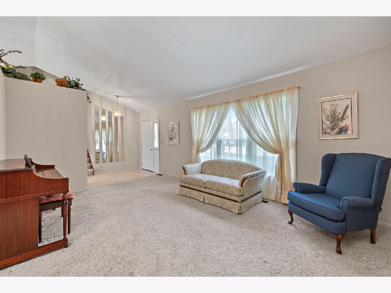
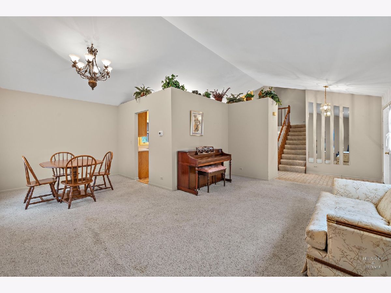
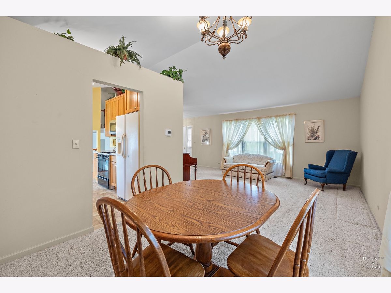
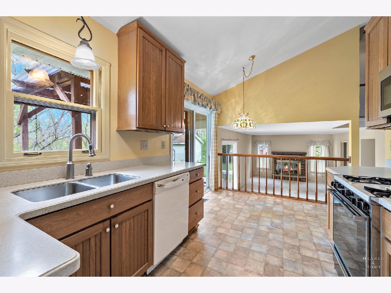
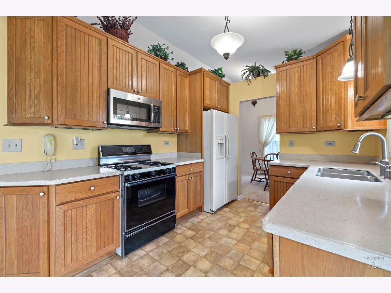
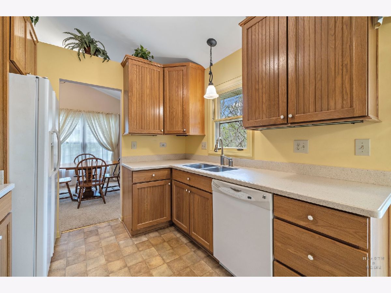
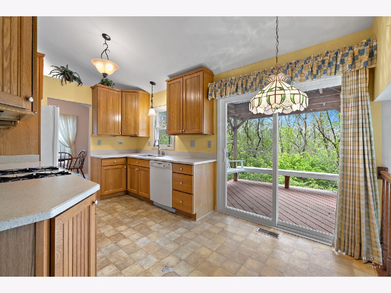
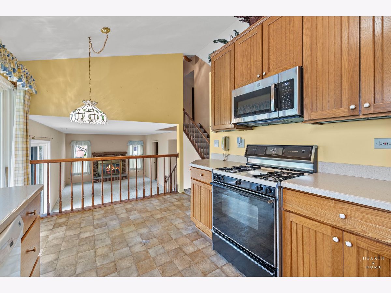
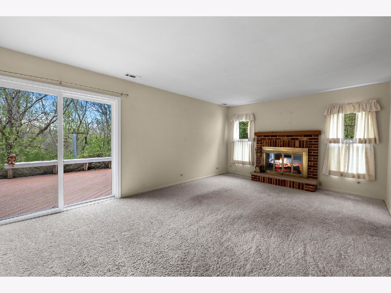
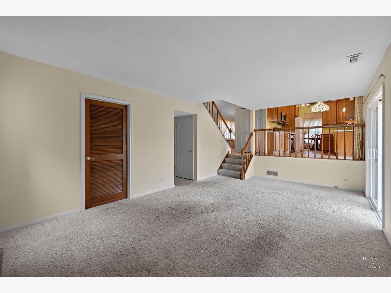
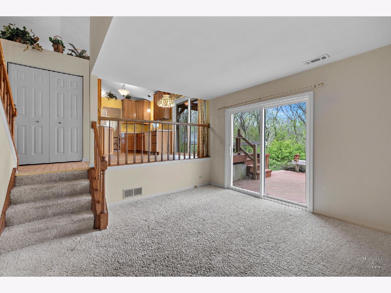
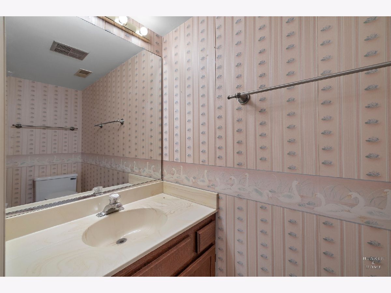
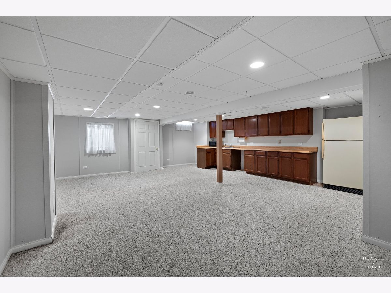
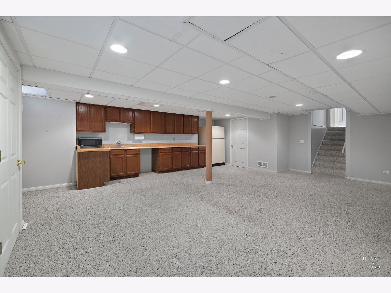
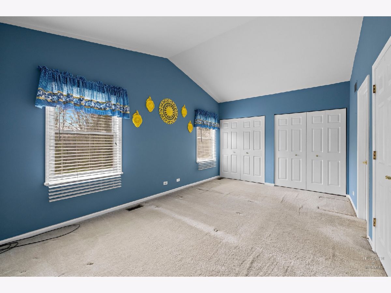
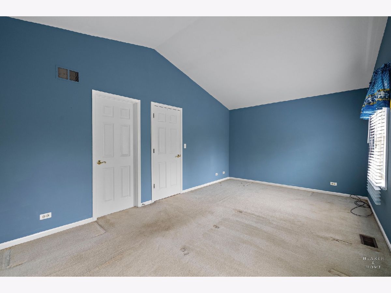
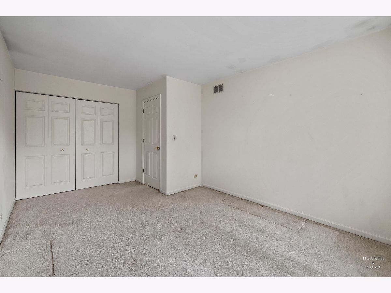
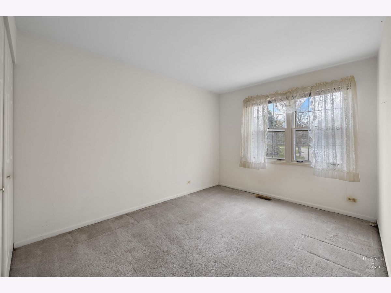
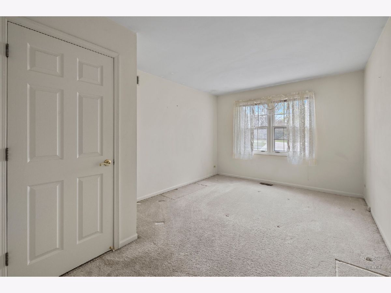
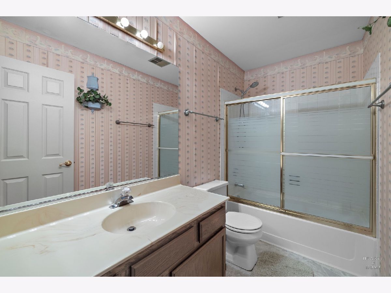
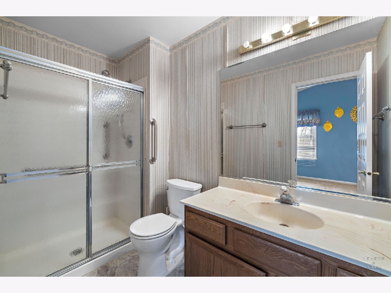
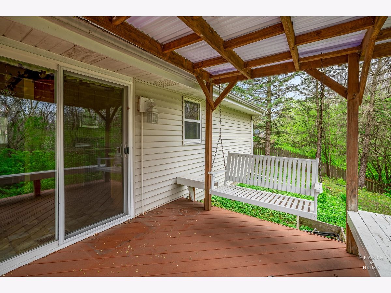
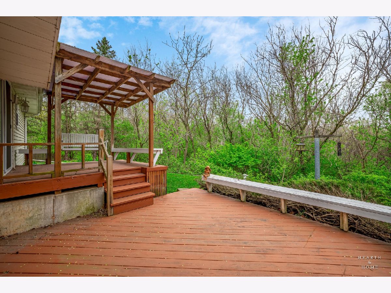
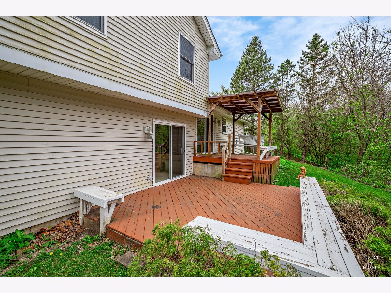
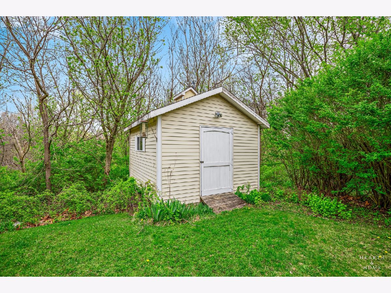
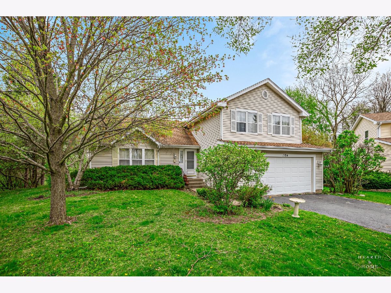
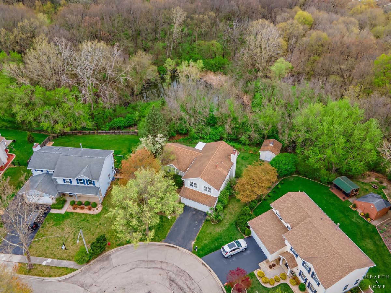
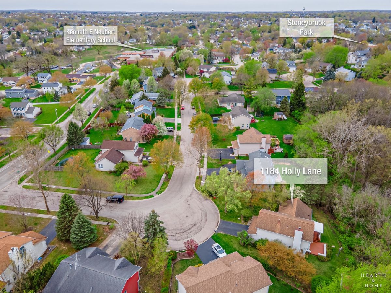
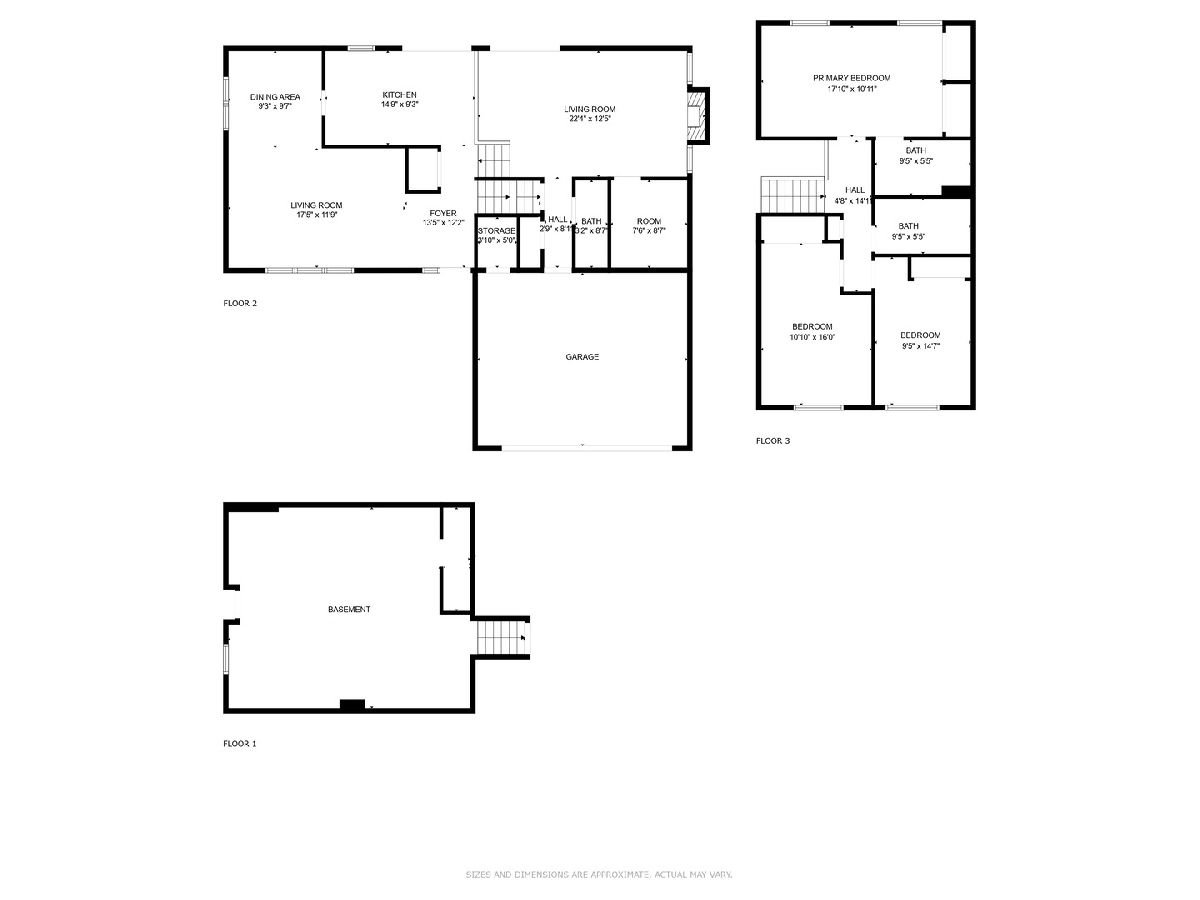
Room Specifics
Total Bedrooms: 3
Bedrooms Above Ground: 3
Bedrooms Below Ground: 0
Dimensions: —
Floor Type: —
Dimensions: —
Floor Type: —
Full Bathrooms: 3
Bathroom Amenities: —
Bathroom in Basement: 0
Rooms: —
Basement Description: Finished
Other Specifics
| 2 | |
| — | |
| Asphalt | |
| — | |
| — | |
| 65X169X142X127 | |
| Unfinished | |
| — | |
| — | |
| — | |
| Not in DB | |
| — | |
| — | |
| — | |
| — |
Tax History
| Year | Property Taxes |
|---|---|
| 2024 | $7,006 |
Contact Agent
Nearby Similar Homes
Nearby Sold Comparables
Contact Agent
Listing Provided By
Keller Williams Success Realty






