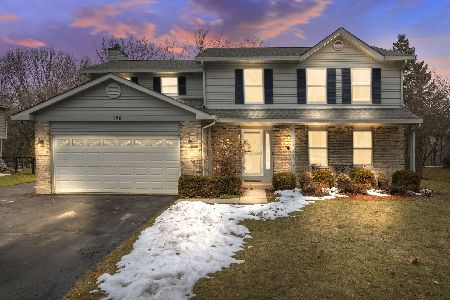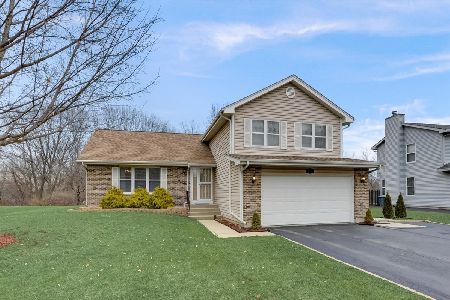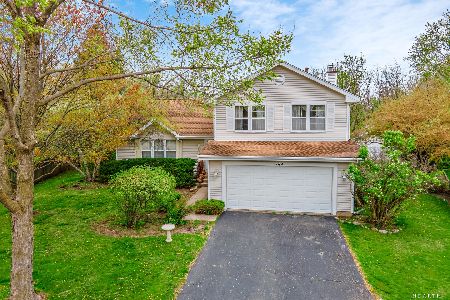1180 Holly Lane, Algonquin, Illinois 60102
$211,000
|
Sold
|
|
| Status: | Closed |
| Sqft: | 0 |
| Cost/Sqft: | — |
| Beds: | 4 |
| Baths: | 3 |
| Year Built: | 1989 |
| Property Taxes: | $5,711 |
| Days On Market: | 6008 |
| Lot Size: | 0,00 |
Description
Location,location,location!!! Close to everything-school,park,stores! Two story home with finished basement and fenced back yard overlooking the woods! Pergo floors,fireplace,newer appliances,newer roof and siding! Generous size bedrooms, possible second master suite with whirlpool tub and great closet space. Basement with rec room and extra crawl space for your storage needs! The whole package at a bargain price!
Property Specifics
| Single Family | |
| — | |
| Colonial | |
| 1989 | |
| Partial | |
| CYPRESS | |
| No | |
| — |
| Mc Henry | |
| Eagle Ridge | |
| 0 / Not Applicable | |
| None | |
| Public | |
| Public Sewer | |
| 07299615 | |
| 1928451012 |
Nearby Schools
| NAME: | DISTRICT: | DISTANCE: | |
|---|---|---|---|
|
Grade School
Neubert Elementary School |
300 | — | |
|
Middle School
Westfield Community School |
300 | Not in DB | |
|
High School
H D Jacobs High School |
300 | Not in DB | |
Property History
| DATE: | EVENT: | PRICE: | SOURCE: |
|---|---|---|---|
| 29 Mar, 2010 | Sold | $211,000 | MRED MLS |
| 12 Jan, 2010 | Under contract | $215,000 | MRED MLS |
| — | Last price change | $230,000 | MRED MLS |
| 13 Aug, 2009 | Listed for sale | $265,000 | MRED MLS |
| 31 Jul, 2020 | Sold | $270,000 | MRED MLS |
| 14 Jun, 2020 | Under contract | $269,900 | MRED MLS |
| 12 Jun, 2020 | Listed for sale | $269,900 | MRED MLS |
| 29 May, 2024 | Sold | $388,000 | MRED MLS |
| 28 Feb, 2024 | Under contract | $388,000 | MRED MLS |
| 1 Feb, 2024 | Listed for sale | $388,000 | MRED MLS |
Room Specifics
Total Bedrooms: 4
Bedrooms Above Ground: 4
Bedrooms Below Ground: 0
Dimensions: —
Floor Type: Carpet
Dimensions: —
Floor Type: Carpet
Dimensions: —
Floor Type: Carpet
Full Bathrooms: 3
Bathroom Amenities: Whirlpool,Double Sink
Bathroom in Basement: 0
Rooms: Eating Area,Recreation Room
Basement Description: Finished
Other Specifics
| 2 | |
| Concrete Perimeter | |
| Asphalt | |
| Patio | |
| Wooded | |
| 80X120 | |
| Unfinished | |
| Full | |
| Vaulted/Cathedral Ceilings, Skylight(s) | |
| Range, Microwave, Dishwasher, Refrigerator, Washer, Dryer, Disposal | |
| Not in DB | |
| Sidewalks, Street Lights, Street Paved | |
| — | |
| — | |
| — |
Tax History
| Year | Property Taxes |
|---|---|
| 2010 | $5,711 |
| 2020 | $7,241 |
| 2024 | $8,135 |
Contact Agent
Nearby Similar Homes
Nearby Sold Comparables
Contact Agent
Listing Provided By
Coldwell Banker Residential











