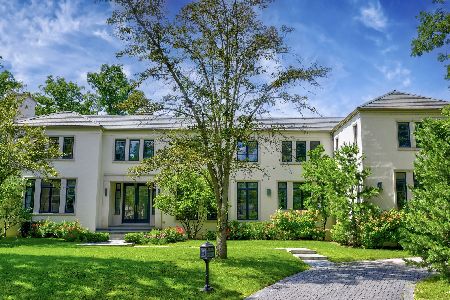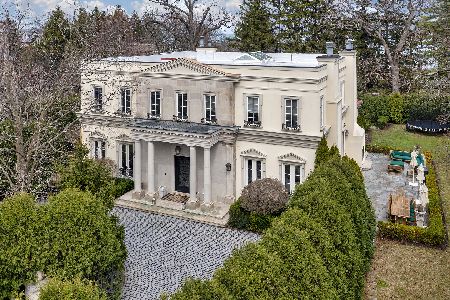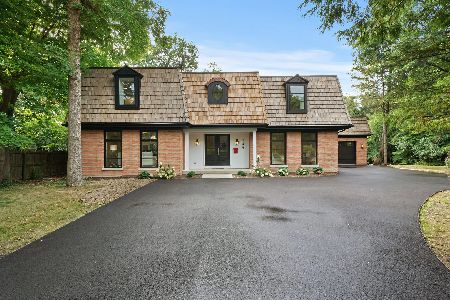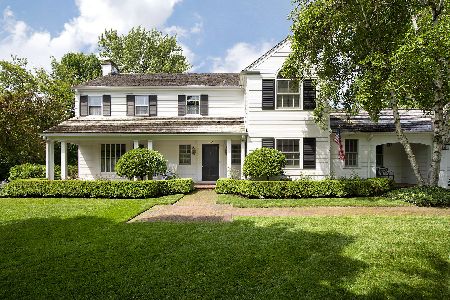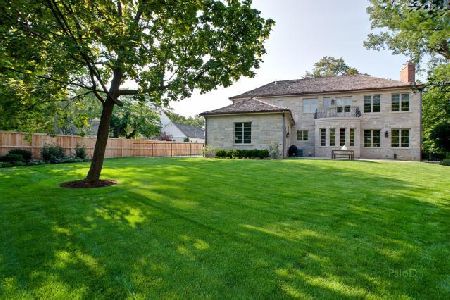1180 Whitebridge Hill Road, Winnetka, Illinois 60093
$1,275,000
|
Sold
|
|
| Status: | Closed |
| Sqft: | 3,083 |
| Cost/Sqft: | $438 |
| Beds: | 4 |
| Baths: | 4 |
| Year Built: | 1957 |
| Property Taxes: | $39,236 |
| Days On Market: | 1876 |
| Lot Size: | 0,56 |
Description
Relish Lake Breezes from this Sought After MORE THAN HALF ACRE Luxurious Property on EAST Winnetka's Coveted Whitebridge Hill Rd! * Just a Stone's Throw from Lake Michigan, this Sun Filled Thoughtfully Designed, gracious 4 bedroom, 3 1/2 bath brick home with hallmark mature landscaping was renovated by R. Scott Javore & Associates Ltd. in 1993. * NEWLY PAINTED & Well Maintained home features A RARE TREASURE: TWO FRESH & BRIGHT Impressive FIRST FLOOR EN-SUITE BEDROOMS! * Inviting Foyer welcomes you to an Expansive & Elegant Living room adorned with Wood Burning Fireplace, Custom Mantle, Hardwood floors and Sweeping Bay Windows. Delight in the PANORAMIC VIEWS of the property's abundant Landscaping! * HUGE Dining Room enjoys Hardwood Floors, CUSTOM BUILT IN CABINETS, recessed lighting & lovely French Doors. * Spacious Warm and Inviting - Sunny WHITE KITCHEN & slate floor is the perfect spot to cook & gather in front of the cozy Wood Burning Fireplace! * Rich knotty pine paneled Vaulted FAMILY/MEDIA ROOM with Grand Fireplace at its heart, New Stainless Steel Bar Refrigerator, and loads of Custom Built-in Cabinetry is an Entertainer's Dream! * PRIMARY - FIRST FLOOR BEDROOM SUITE enjoys NEW Paint & BRAND NEW CARPET, spacious white tile Adjoining bath w/Large Jetted Tub, Sizable Shower, Double Vanities, skylights as well as walk-in closet. * ADDITIONAL - FIRST FLOOR EN-SUITE BEDROOM is also FRESHLY PAINTED with NEW Carpeting connecting to ample bath w/shower & closet. * SECOND FLOOR features Two Considerable Bedrooms & Full - Shared Hallway Bath as well as Storage Galore in upstairs Utility Rm. with Cedar Closet. * More Fantastic Features include: Three SETS of FRENCH DOORS that Open to Gorgeous PRIVATE BLUE STONE TERRACE RETREAT - Ideal for Fun Entertaining & Alfresco Dining! * Property's acreage features Magnificent Landscaping Artfully Designed by Notable SCOTT BRYON & CO Landscaping Architects. It boasts multi-level epicurean plantings and elaborate Rock & Boulder Garden creating a private Luxurious Sanctuary to Savor! * Two Car Attached Garage with Storage Loft, First Floor Laundry and Main level sweet office complete the setting for this OVER HALF an ACRE extraordinary property. * Imagine Getting to Love Living Just Steps from the Beach & Lake Michigan! * PREMIER LOCATION - Close to all of Winnetka's conveniences - Schools, Transportation, Shops, Restaurants & more. Vacant - Great Opportunity to Move Right In! PROPERTY IS BEING SOLD AS IS. UPDATES: *New Survey by Exacta Land Surveyors, LLC 2020 - Property acreage 27296 sq. feet. * New Paint - Exterior 2020. * New Paint- Interior 2020. * New Carpet First Floor 2020. * Updated HVAC & Hot Water Heater 2017. *Updated Irrigation system 2020 * New Cap on Fire Place 2020 * New Kitchen Light Fixture 2020 * New Stainless Bar Refrigerator 2020 *Property Renovated 1993 by R. Scott Javore & Associates. * Full Property Landscape Design Completed 2002 by Scott Bryon & Co.
Property Specifics
| Single Family | |
| — | |
| — | |
| 1957 | |
| None | |
| — | |
| No | |
| 0.56 |
| Cook | |
| — | |
| — / Not Applicable | |
| None | |
| Lake Michigan | |
| Public Sewer | |
| 10885436 | |
| 05084000310000 |
Nearby Schools
| NAME: | DISTRICT: | DISTANCE: | |
|---|---|---|---|
|
Grade School
Hubbard Woods Elementary School |
36 | — | |
|
Middle School
Carleton W Washburne School |
36 | Not in DB | |
|
High School
New Trier Twp H.s. Northfield/wi |
203 | Not in DB | |
Property History
| DATE: | EVENT: | PRICE: | SOURCE: |
|---|---|---|---|
| 19 Oct, 2020 | Sold | $1,275,000 | MRED MLS |
| 30 Sep, 2020 | Under contract | $1,350,000 | MRED MLS |
| 29 Sep, 2020 | Listed for sale | $1,350,000 | MRED MLS |
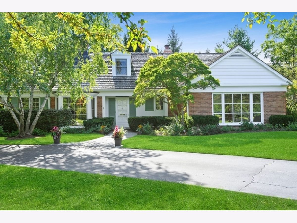
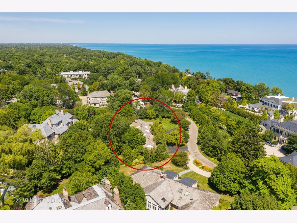
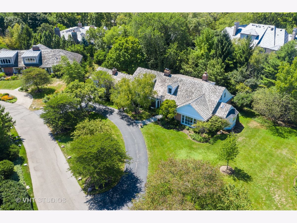
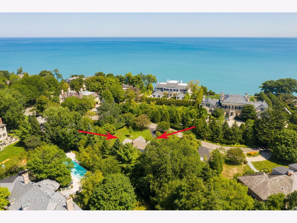
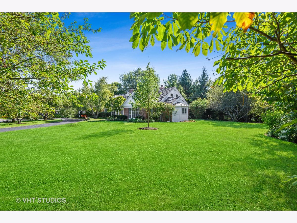
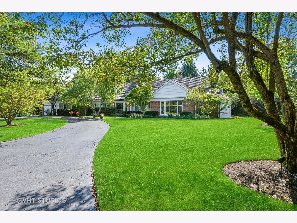
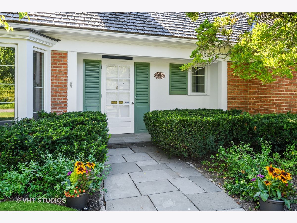
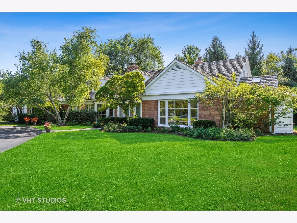
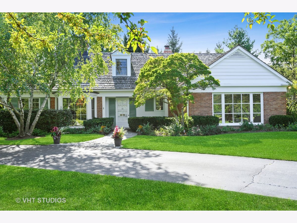
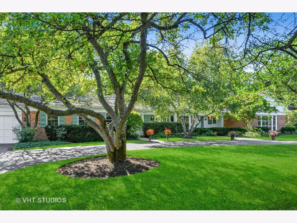
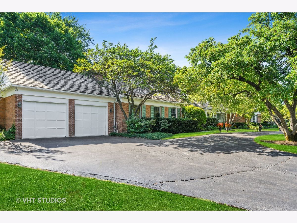
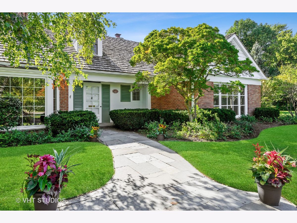
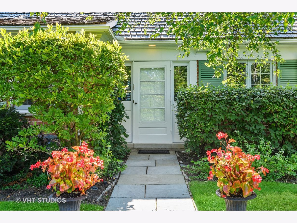
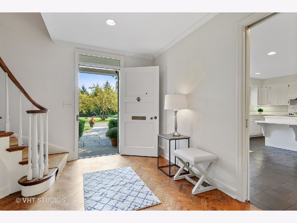
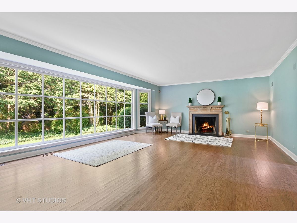
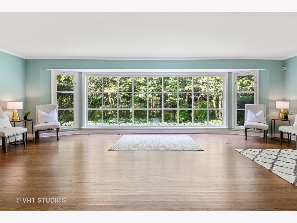
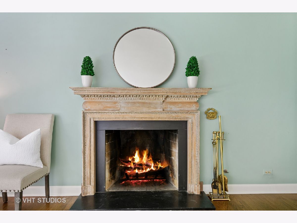
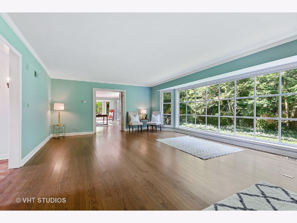
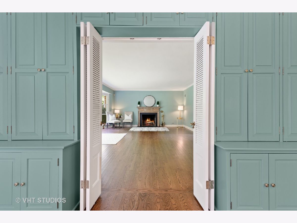
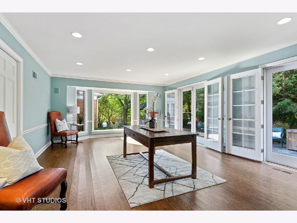
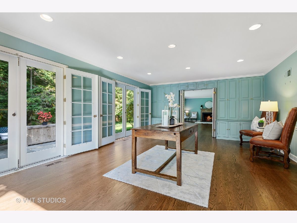
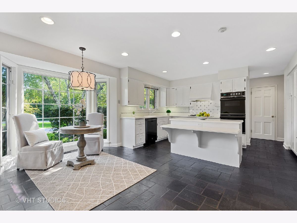
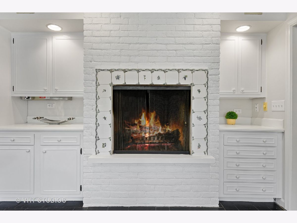
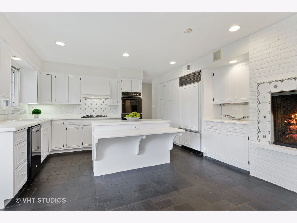
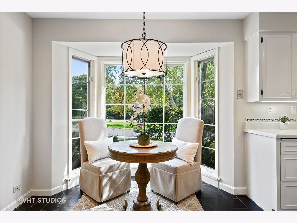
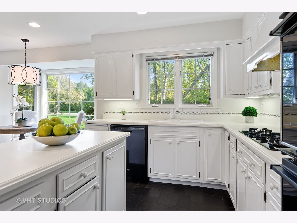
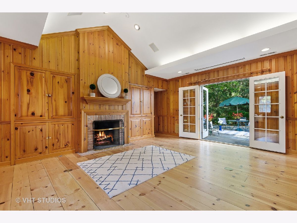
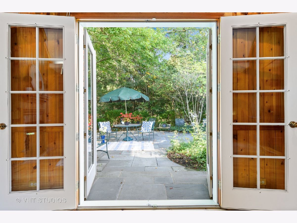
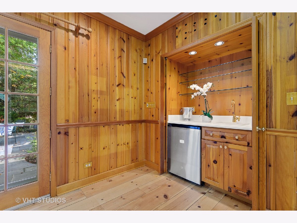
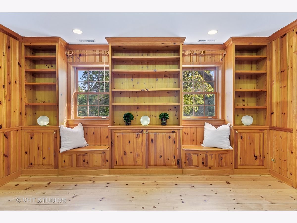
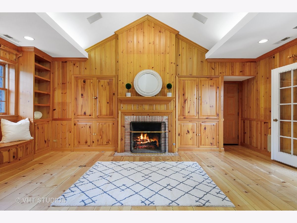
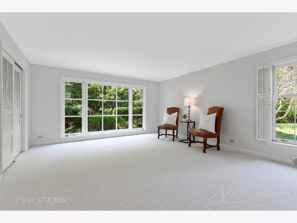
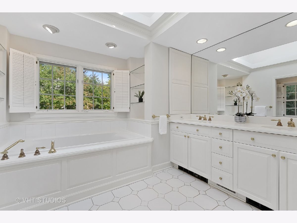
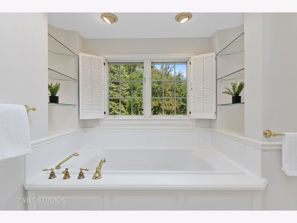
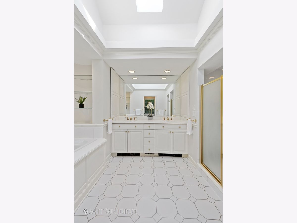
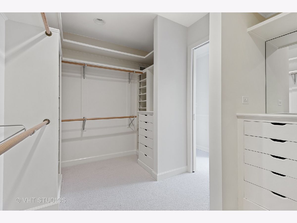
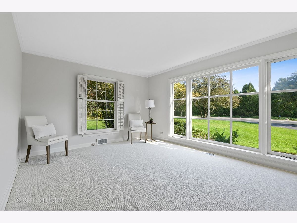
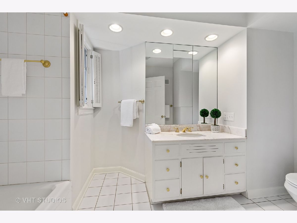
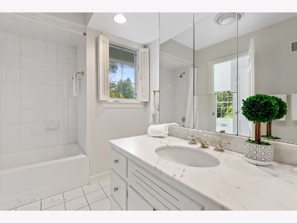
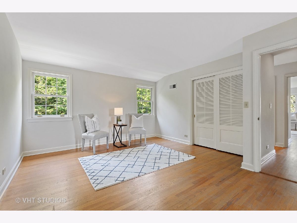
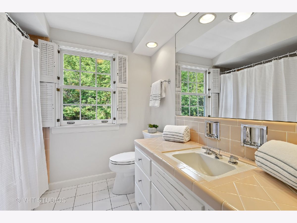
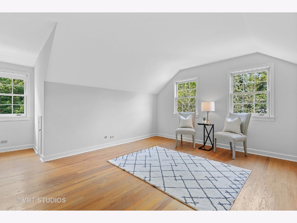
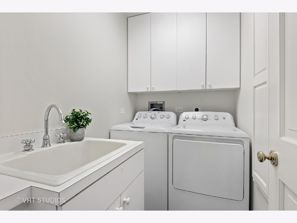
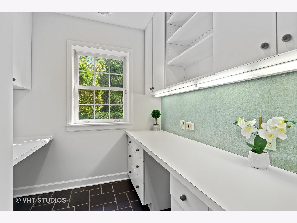
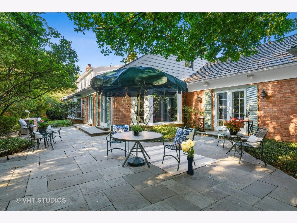
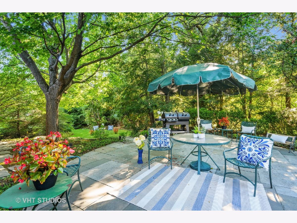
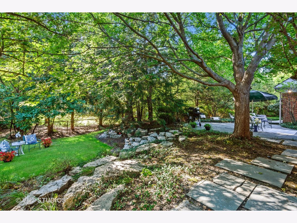
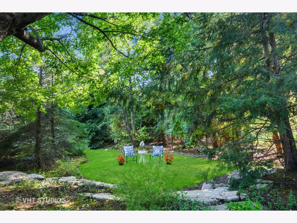
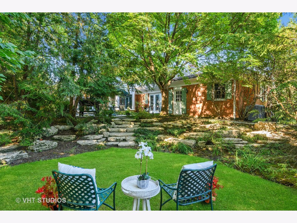
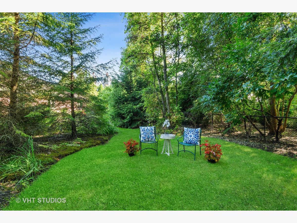
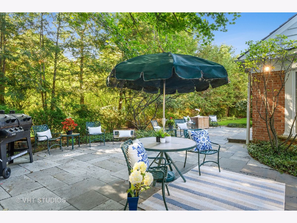
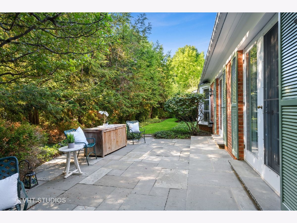
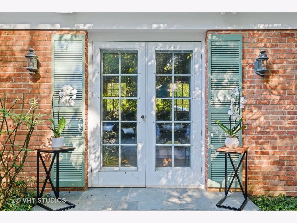
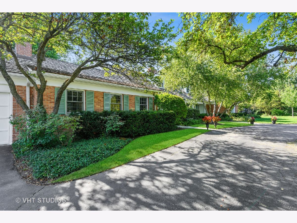
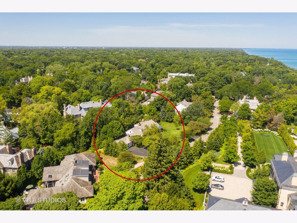
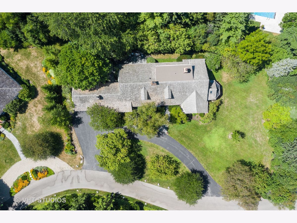
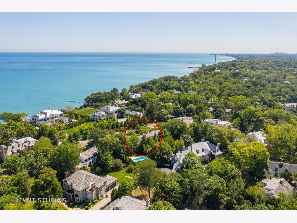
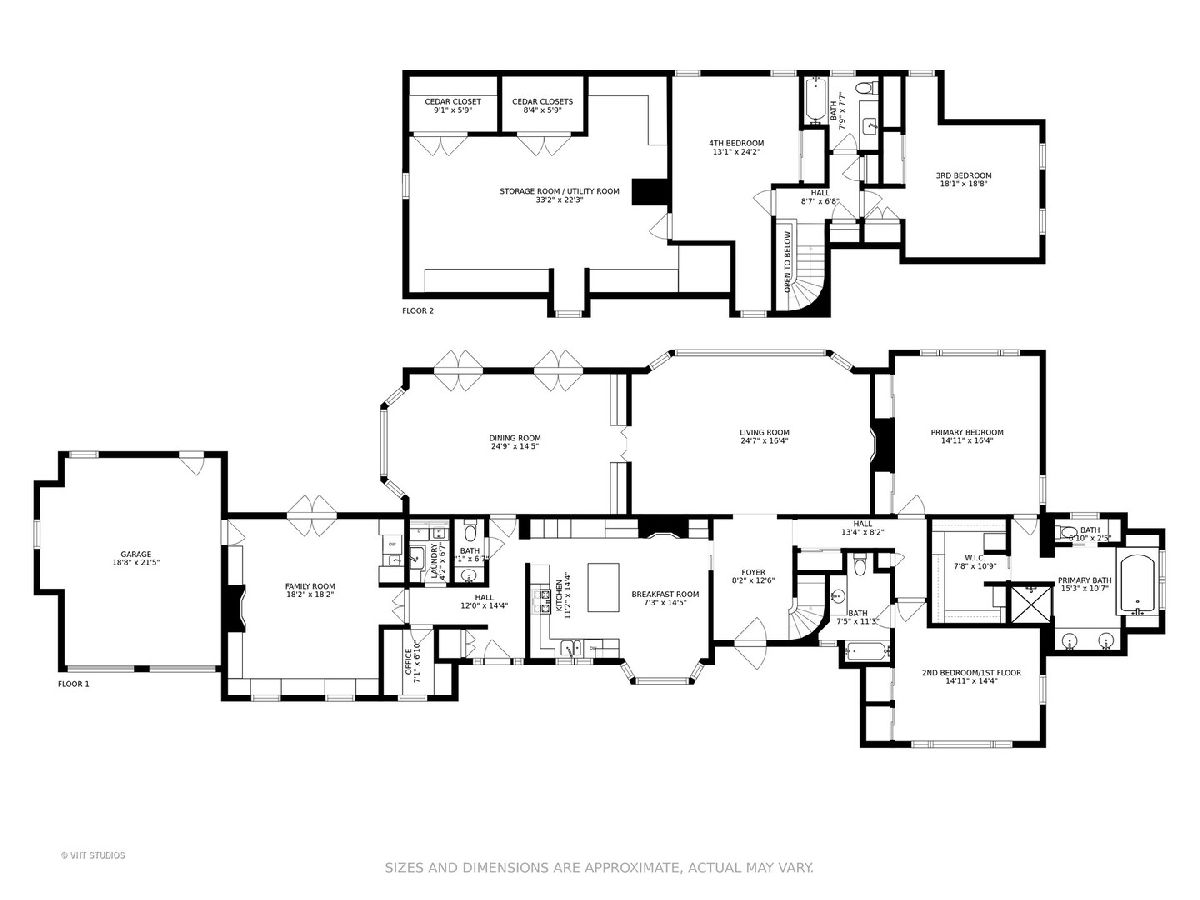
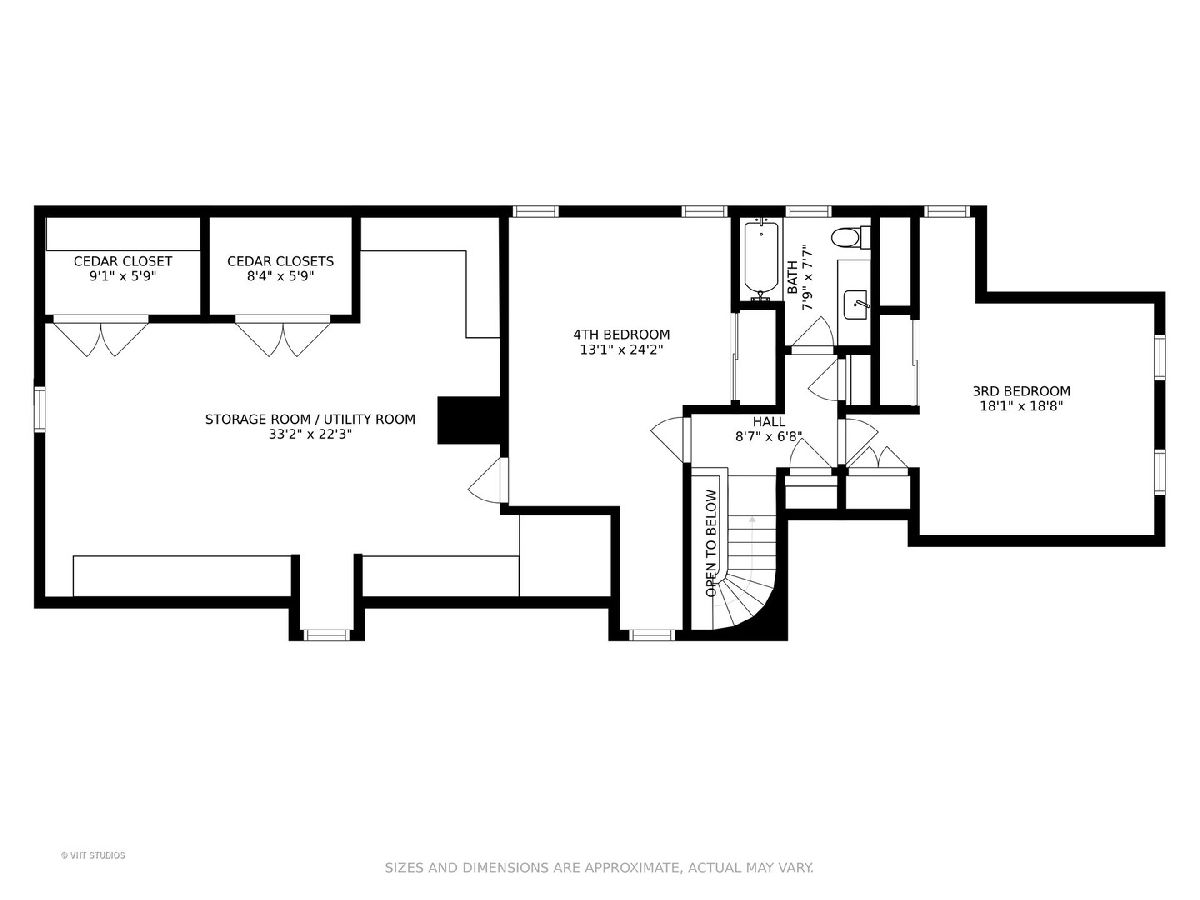
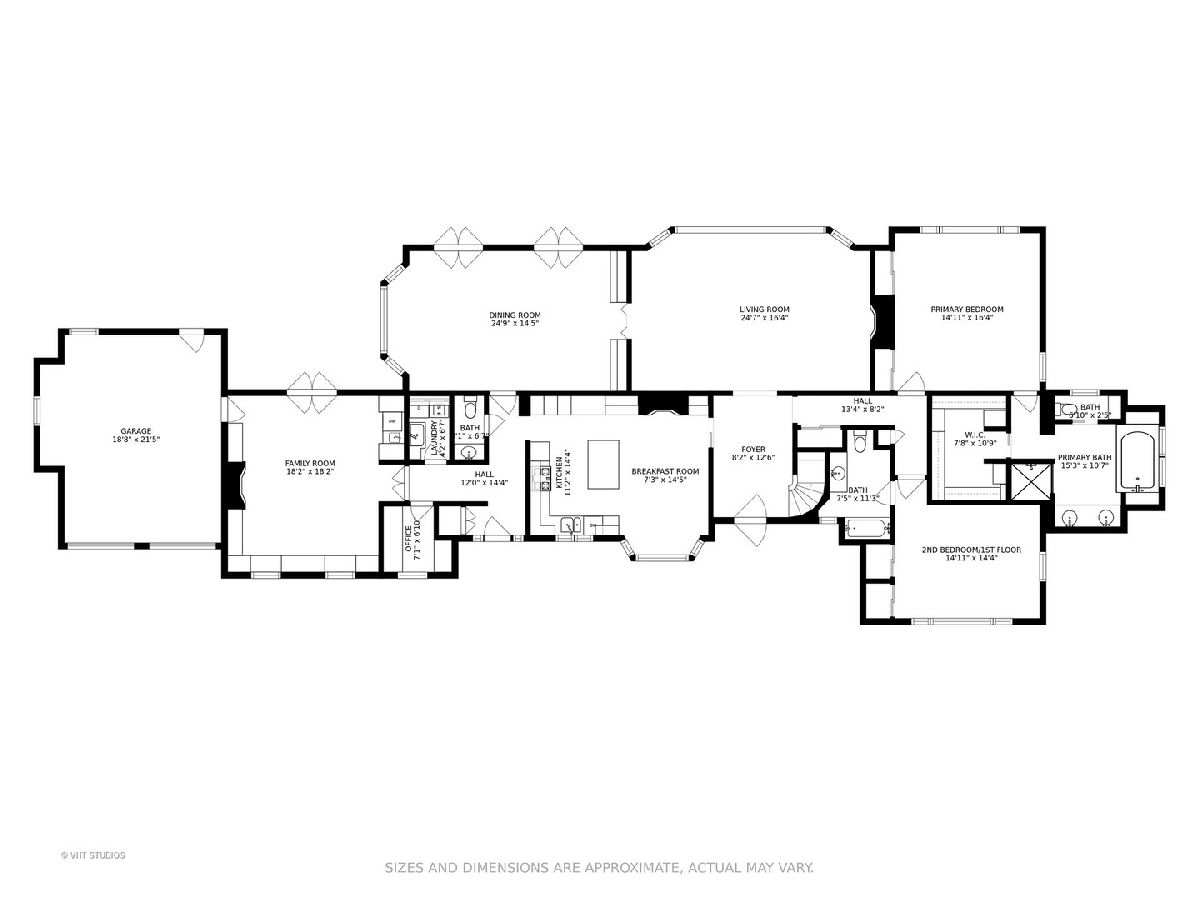
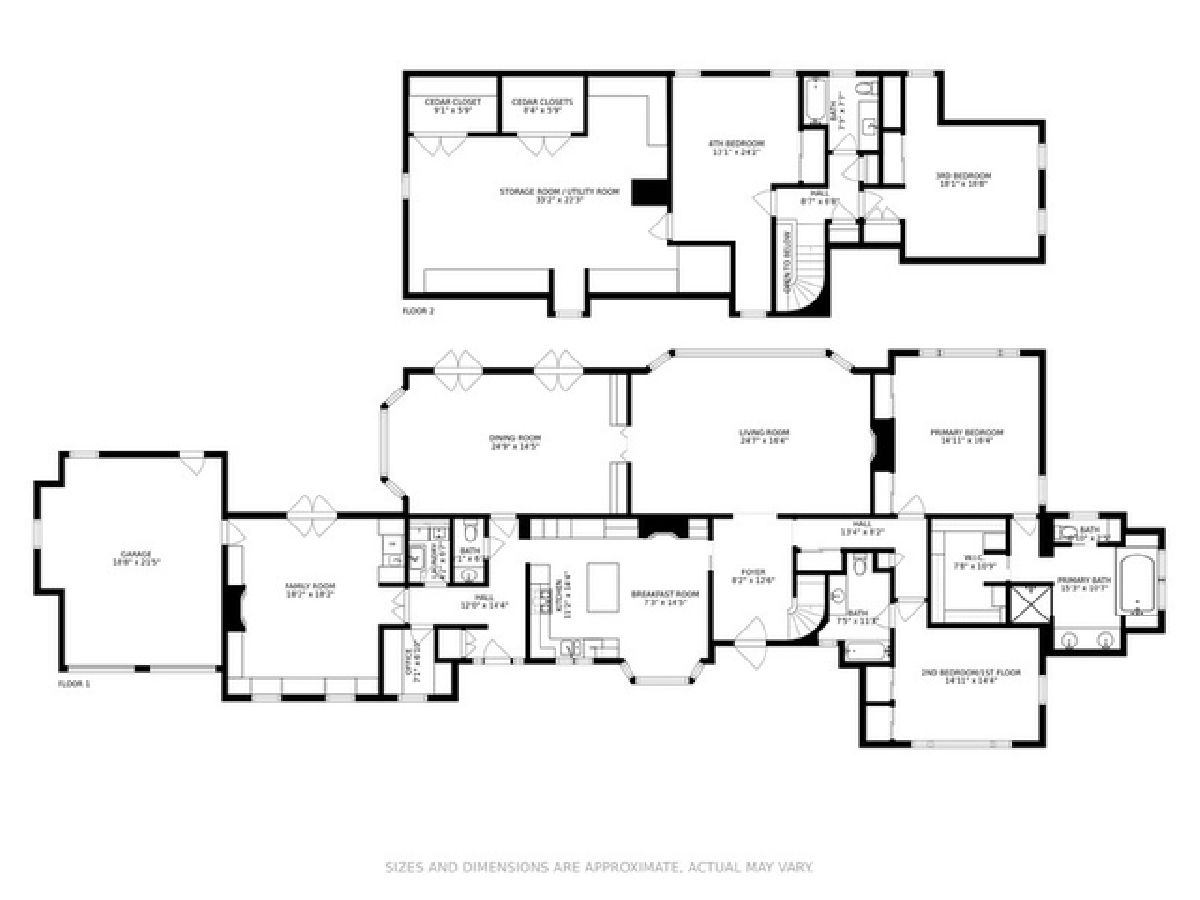
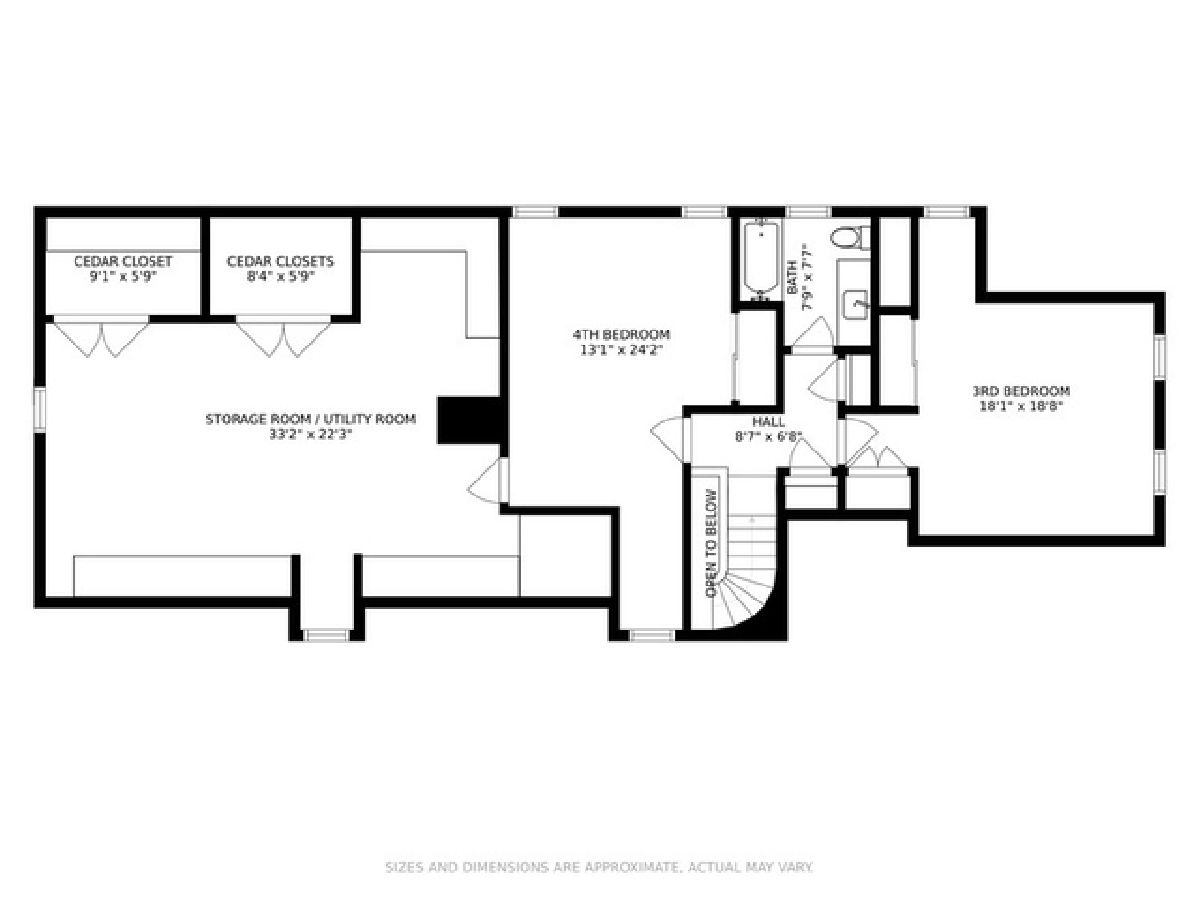
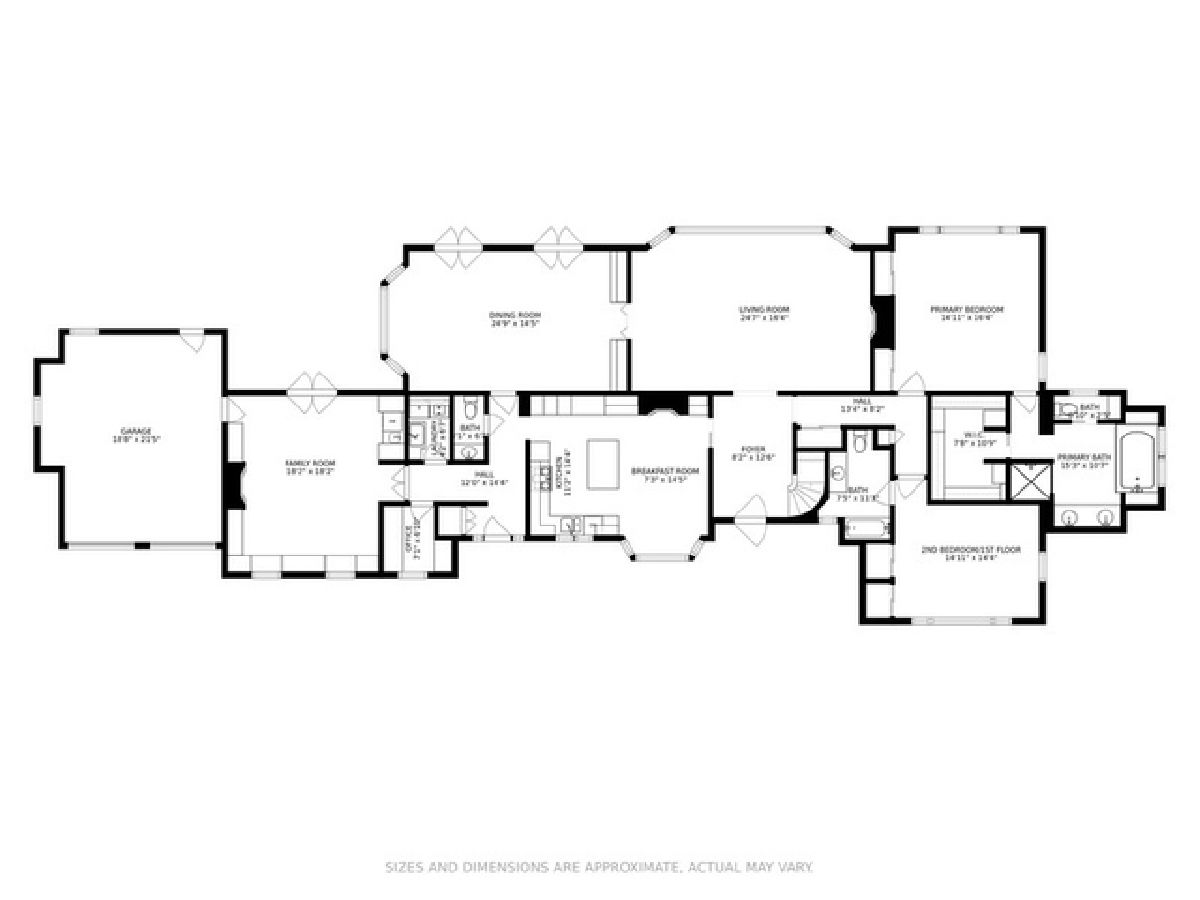
Room Specifics
Total Bedrooms: 4
Bedrooms Above Ground: 4
Bedrooms Below Ground: 0
Dimensions: —
Floor Type: Carpet
Dimensions: —
Floor Type: Hardwood
Dimensions: —
Floor Type: Hardwood
Full Bathrooms: 4
Bathroom Amenities: Whirlpool,Separate Shower,Double Sink
Bathroom in Basement: 0
Rooms: Storage,Foyer,Office,Walk In Closet
Basement Description: None
Other Specifics
| 2 | |
| — | |
| — | |
| — | |
| — | |
| 162X146.5X45.3X194.9X134.4 | |
| Unfinished | |
| Full | |
| Vaulted/Cathedral Ceilings, Bar-Dry, Hardwood Floors, First Floor Bedroom, First Floor Laundry, First Floor Full Bath, Built-in Features, Bookcases, Some Carpeting, Special Millwork, Separate Dining Room | |
| Range, Refrigerator, Washer, Dryer | |
| Not in DB | |
| — | |
| — | |
| — | |
| Wood Burning |
Tax History
| Year | Property Taxes |
|---|---|
| 2020 | $39,236 |
Contact Agent
Nearby Similar Homes
Nearby Sold Comparables
Contact Agent
Listing Provided By
@properties


